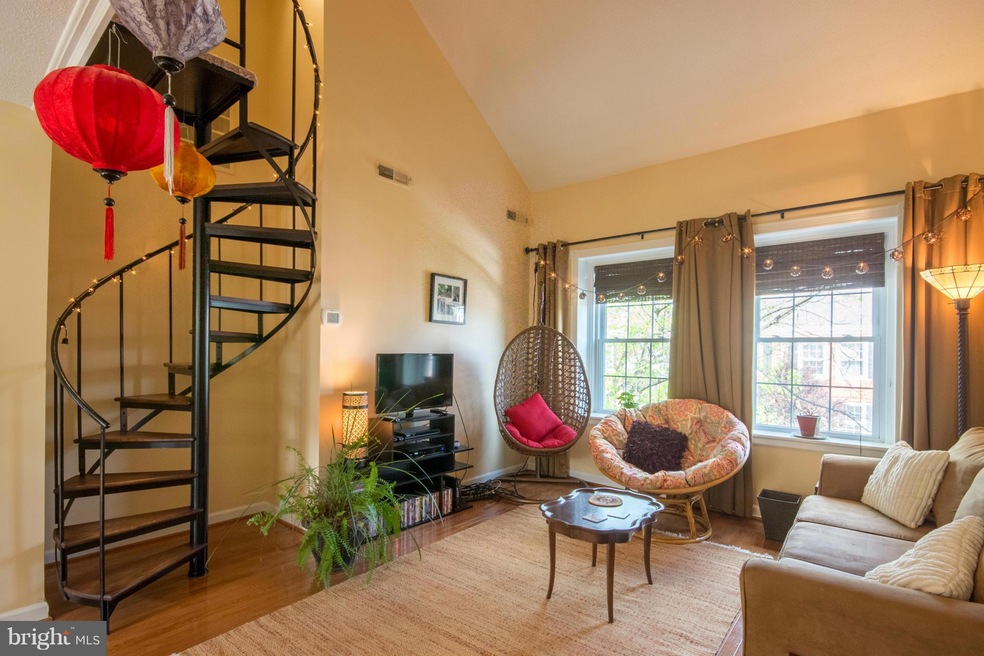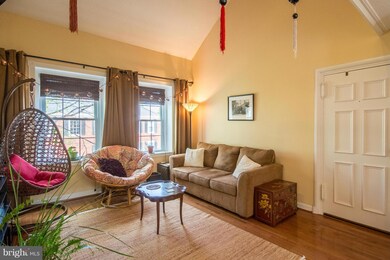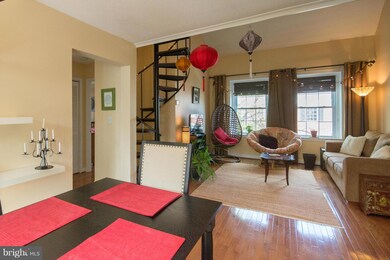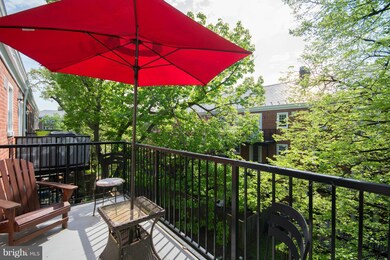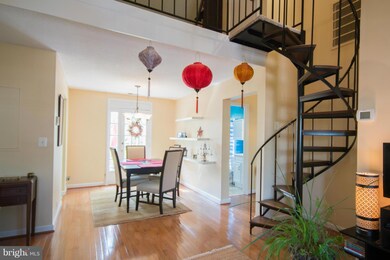
2920 S Buchanan St Unit C2 Arlington, VA 22206
Fairlington NeighborhoodHighlights
- Traditional Floor Plan
- Traditional Architecture
- Upgraded Countertops
- Gunston Middle School Rated A-
- Wood Flooring
- Community Pool
About This Home
As of November 2022Live among the tree tops in this highly desirable 2 BR + Loft|1 BA top floor “Berkley” unit in sought after Fairlington Villages. Spacious vaulted living room with new track lighting and spiral staircase that leads to upper level loft, perfect for a home office, and an adjacent walk-in attic with enormous storage and/or expansion possibilities. Updated kitchen with new microwave, stove, sink/fixtures and fun/bold stick on tiles. Dining room is easily accessible to the kitchen and living area and has built in shelves along with the door to the balcony. The updated full bath has a new sink/fixtures and the tub and shower are reglazed. Beautiful hardwood floors extend to every room for ease of movement. New Trane HVAC system and hot water heater in 2014. Two stickered parking spaces plus ample visitor parking. Quiet, and pet friendly, the vast grounds of Fairlington Villages offer walking trails, six swimming pools, tennis courts, playgrounds, extensive greenery, a farmers market, and an on-going event schedule. For shopping and restaurants, Fairlington Villages is centrally located between Bradlee Shopping Ctr and the newly developed West Alexandria. Easy access to Metro buses, commuter routes (Rt. 395), Shirlington Village, DC, Old Town, Regan National Airport and National Landing/Amazon HQ2.
Last Agent to Sell the Property
Coldwell Banker Realty License #0225218474 Listed on: 09/08/2022

Property Details
Home Type
- Condominium
Est. Annual Taxes
- $4,315
Year Built
- Built in 1944
HOA Fees
- $391 Monthly HOA Fees
Home Design
- Traditional Architecture
- Brick Exterior Construction
Interior Spaces
- 920 Sq Ft Home
- Property has 2 Levels
- Traditional Floor Plan
- Ceiling Fan
- Dining Area
- Wood Flooring
- Intercom
Kitchen
- Electric Oven or Range
- Microwave
- Ice Maker
- Dishwasher
- Upgraded Countertops
- Disposal
Bedrooms and Bathrooms
- 2 Main Level Bedrooms
- 1 Full Bathroom
Laundry
- Laundry in unit
- Stacked Washer and Dryer
Parking
- On-Street Parking
- Rented or Permit Required
Schools
- Claremont Elementary School
- Gunston Middle School
- Wakefield High School
Utilities
- Central Heating and Cooling System
- Vented Exhaust Fan
- Electric Water Heater
- Public Septic
- Cable TV Available
Listing and Financial Details
- Assessor Parcel Number 29-010-931
Community Details
Overview
- Association fees include exterior building maintenance, lawn maintenance, management, reserve funds, sewer, snow removal, trash, pool(s)
- Low-Rise Condominium
- Fairlington Villages Condos, Phone Number (703) 379-1440
- Fairlington Villages Subdivision, Loft Floorplan
- Fairlington Villages Community
- Property Manager
Amenities
- Community Center
Recreation
- Tennis Courts
- Community Playground
- Community Pool
Pet Policy
- Pets Allowed
Ownership History
Purchase Details
Home Financials for this Owner
Home Financials are based on the most recent Mortgage that was taken out on this home.Purchase Details
Home Financials for this Owner
Home Financials are based on the most recent Mortgage that was taken out on this home.Similar Homes in Arlington, VA
Home Values in the Area
Average Home Value in this Area
Purchase History
| Date | Type | Sale Price | Title Company |
|---|---|---|---|
| Deed | $425,000 | -- | |
| Warranty Deed | $363,450 | -- |
Mortgage History
| Date | Status | Loan Amount | Loan Type |
|---|---|---|---|
| Open | $340,000 | New Conventional | |
| Previous Owner | $255,000 | New Conventional | |
| Previous Owner | $287,200 | New Conventional | |
| Previous Owner | $238,000 | Adjustable Rate Mortgage/ARM | |
| Previous Owner | $240,000 | New Conventional | |
| Previous Owner | $210,000 | Stand Alone Refi Refinance Of Original Loan | |
| Previous Owner | $195,452 | Unknown | |
| Previous Owner | $95,000 | Unknown |
Property History
| Date | Event | Price | Change | Sq Ft Price |
|---|---|---|---|---|
| 11/14/2022 11/14/22 | Sold | $425,000 | -1.2% | $462 / Sq Ft |
| 10/01/2022 10/01/22 | Pending | -- | -- | -- |
| 09/08/2022 09/08/22 | For Sale | $430,000 | 0.0% | $467 / Sq Ft |
| 06/05/2017 06/05/17 | Rented | $1,950 | -2.3% | -- |
| 05/29/2017 05/29/17 | Under Contract | -- | -- | -- |
| 04/29/2017 04/29/17 | For Rent | $1,995 | 0.0% | -- |
| 02/27/2015 02/27/15 | Sold | $363,450 | -1.2% | $423 / Sq Ft |
| 01/20/2015 01/20/15 | Pending | -- | -- | -- |
| 01/17/2015 01/17/15 | For Sale | $367,900 | -- | $428 / Sq Ft |
Tax History Compared to Growth
Tax History
| Year | Tax Paid | Tax Assessment Tax Assessment Total Assessment is a certain percentage of the fair market value that is determined by local assessors to be the total taxable value of land and additions on the property. | Land | Improvement |
|---|---|---|---|---|
| 2025 | $4,479 | $433,600 | $49,900 | $383,700 |
| 2024 | $4,403 | $426,200 | $49,900 | $376,300 |
| 2023 | $4,390 | $426,200 | $49,900 | $376,300 |
| 2022 | $4,316 | $419,000 | $49,900 | $369,100 |
| 2021 | $4,139 | $401,800 | $45,000 | $356,800 |
| 2020 | $3,858 | $376,000 | $45,000 | $331,000 |
| 2019 | $3,575 | $348,400 | $41,300 | $307,100 |
| 2018 | $3,417 | $339,700 | $41,300 | $298,400 |
| 2017 | $3,417 | $339,700 | $41,300 | $298,400 |
| 2016 | $3,282 | $331,200 | $41,300 | $289,900 |
| 2015 | $3,210 | $322,300 | $41,300 | $281,000 |
| 2014 | $3,081 | $309,300 | $41,300 | $268,000 |
Agents Affiliated with this Home
-
Virginia Amos

Seller's Agent in 2022
Virginia Amos
Coldwell Banker (NRT-Southeast-MidAtlantic)
(703) 859-6362
2 in this area
22 Total Sales
-
Stephanie Bredahl

Buyer's Agent in 2022
Stephanie Bredahl
Compass
(202) 821-5145
2 in this area
42 Total Sales
-
Michael Bergin

Seller's Agent in 2017
Michael Bergin
Coldwell Banker (NRT-Southeast-MidAtlantic)
(703) 927-4554
1 Total Sale
-
J
Seller Co-Listing Agent in 2017
James Larsen
Coldwell Banker (NRT-Southeast-MidAtlantic)
-
B
Seller's Agent in 2015
Bonnie Blaszczyk
RE/MAX
-
Robert Hamilton

Buyer's Agent in 2015
Robert Hamilton
Coldwell Banker (NRT-Southeast-MidAtlantic)
(703) 966-8532
4 Total Sales
Map
Source: Bright MLS
MLS Number: VAAR2022096
APN: 29-010-931
- 2925 S Buchanan St
- 4711 30th St S Unit A1
- 4822 29th St S Unit C2
- 2950 S Columbus St Unit C1
- 2824 S Abingdon St Unit A2
- 2990 S Columbus St
- 2942 S Columbus St Unit A1
- 3050 S Buchanan St Unit A2
- 2917 D S Woodstock St 4 Unit 4
- 4628 28th Rd S Unit A
- 3062 S Buchanan St Unit B2
- 3004 S Columbus St Unit A2
- 3315 Wyndham Cir Unit 2235
- 3315 Wyndham Cir Unit 1223
- 4819 28th St S Unit B
- 4825 27th Rd S
- 2605 S Walter Reed Dr Unit A
- 2833 S Wakefield St Unit C
- 3101 N Hampton Dr Unit 416
- 3101 N Hampton Dr Unit 407
