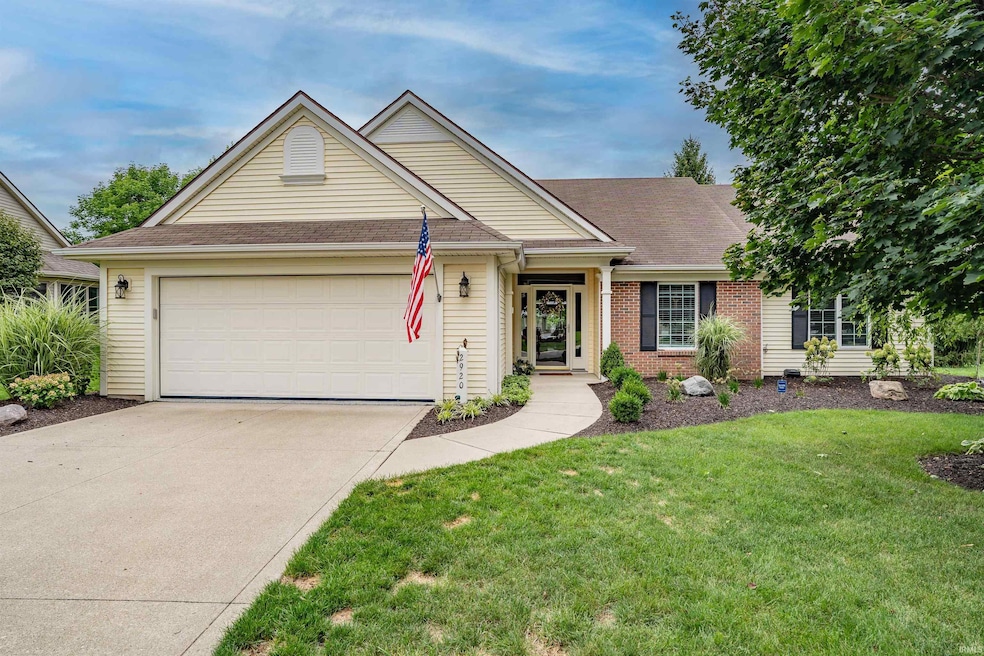
2920 Sugarmans Trail Fort Wayne, IN 46804
Southwest Fort Wayne NeighborhoodEstimated payment $2,630/month
Highlights
- Cul-De-Sac
- 2 Car Attached Garage
- Walk-In Closet
- Homestead Senior High School Rated A
- Built-in Bookshelves
- Entrance Foyer
About This Home
This beautifully updated 2-bedroom, 2-bath home with a den offers a thoughtful blend of comfort and style. Step into the great room and hearth room, complete with a cozy fireplace and custom built-ins, perfect for relaxing or entertaining. The spacious four-season room, equipped with both heat and air, provides year-round enjoyment and an ideal space for gatherings. Recent updates include, new vinyl plank flooring, new kitchen, new bathrooms, new appliances, new generator and HVAC, giving you peace of mind and a move-in ready feel. Outside, enjoy the lush landscaped backyard with a large private deck with new Trex composite covering, perfect for morning coffee or evening get-togethers. The garage has new epoxy flooring and an elevator to to the partially floored attic. Home is wheelchair accessible with roll-in shower and accessible lower kitchen cabinets. Located in sought-after Aboite Township, this home truly has it all-function, charm and updates galore!
Property Details
Home Type
- Condominium
Est. Annual Taxes
- $3,384
Year Built
- Built in 2001
HOA Fees
- $196 Monthly HOA Fees
Parking
- 2 Car Attached Garage
- Garage Door Opener
- Off-Street Parking
Home Design
- Slab Foundation
- Vinyl Construction Material
Interior Spaces
- 2,061 Sq Ft Home
- 1-Story Property
- Built-in Bookshelves
- Ceiling height of 9 feet or more
- Ceiling Fan
- Entrance Foyer
- Living Room with Fireplace
- Pull Down Stairs to Attic
Kitchen
- Kitchen Island
- Disposal
Bedrooms and Bathrooms
- 2 Bedrooms
- En-Suite Primary Bedroom
- Walk-In Closet
- 2 Full Bathrooms
Home Security
Schools
- Deer Ridge Elementary School
- Woodside Middle School
- Homestead High School
Utilities
- Forced Air Heating and Cooling System
- High-Efficiency Furnace
- Heating System Uses Gas
Additional Features
- Energy-Efficient HVAC
- Cul-De-Sac
Listing and Financial Details
- Assessor Parcel Number 02-11-14-104-002.000-075
- Seller Concessions Not Offered
Community Details
Overview
- Covington Reserve Subdivision
Security
- Fire and Smoke Detector
Map
Home Values in the Area
Average Home Value in this Area
Tax History
| Year | Tax Paid | Tax Assessment Tax Assessment Total Assessment is a certain percentage of the fair market value that is determined by local assessors to be the total taxable value of land and additions on the property. | Land | Improvement |
|---|---|---|---|---|
| 2024 | $3,187 | $315,000 | $47,500 | $267,500 |
| 2022 | $2,873 | $266,200 | $32,500 | $233,700 |
| 2021 | $2,433 | $232,300 | $32,500 | $199,800 |
| 2020 | $2,417 | $230,100 | $32,500 | $197,600 |
| 2019 | $2,102 | $199,600 | $32,500 | $167,100 |
| 2018 | $2,127 | $201,600 | $32,500 | $169,100 |
| 2017 | $1,979 | $187,100 | $32,500 | $154,600 |
| 2016 | $1,955 | $183,900 | $32,500 | $151,400 |
| 2014 | $1,819 | $172,600 | $32,500 | $140,100 |
| 2013 | $1,849 | $174,500 | $32,500 | $142,000 |
Property History
| Date | Event | Price | Change | Sq Ft Price |
|---|---|---|---|---|
| 08/25/2025 08/25/25 | Pending | -- | -- | -- |
| 08/22/2025 08/22/25 | For Sale | $395,000 | +61.2% | $192 / Sq Ft |
| 02/14/2020 02/14/20 | Sold | $245,000 | 0.0% | $119 / Sq Ft |
| 01/19/2020 01/19/20 | Pending | -- | -- | -- |
| 01/18/2020 01/18/20 | For Sale | $245,000 | +26.9% | $119 / Sq Ft |
| 10/12/2012 10/12/12 | Sold | $193,000 | -10.2% | $94 / Sq Ft |
| 09/18/2012 09/18/12 | Pending | -- | -- | -- |
| 08/14/2012 08/14/12 | For Sale | $215,000 | -- | $104 / Sq Ft |
Purchase History
| Date | Type | Sale Price | Title Company |
|---|---|---|---|
| Quit Claim Deed | -- | Title365 | |
| Personal Reps Deed | $245,000 | North American Title Company | |
| Personal Reps Deed | -- | None Available | |
| Deed | -- | -- |
Mortgage History
| Date | Status | Loan Amount | Loan Type |
|---|---|---|---|
| Previous Owner | $198,000 | New Conventional | |
| Previous Owner | $155,000 | New Conventional |
Similar Homes in Fort Wayne, IN
Source: Indiana Regional MLS
MLS Number: 202533772
APN: 02-11-14-104-002.000-075
- 2617 Covington Woods Blvd
- 9738 Kalmia Ct
- 3605 E Saddle Dr
- 8609 Timbermill Place
- 2704 Grenadier Ct
- 2306 Bluewater Trail
- 8617 Dunmore Ln
- 3708 Marchfield Place
- 3809 E Saddle Dr
- 2907 Greenbriar Dr
- 2910 Covington Lake Dr
- 2016 Azurite Place
- 9910 Quachita Ct
- 3901 Ravenscliff Place
- 8713 Waterwood Ct
- 8426 Creekside Place
- 10109 Lake Sebago Dr
- 2610 Covington Pointe Trail
- 1819 Hollow Creek Ct
- 9304 Deer Trail






