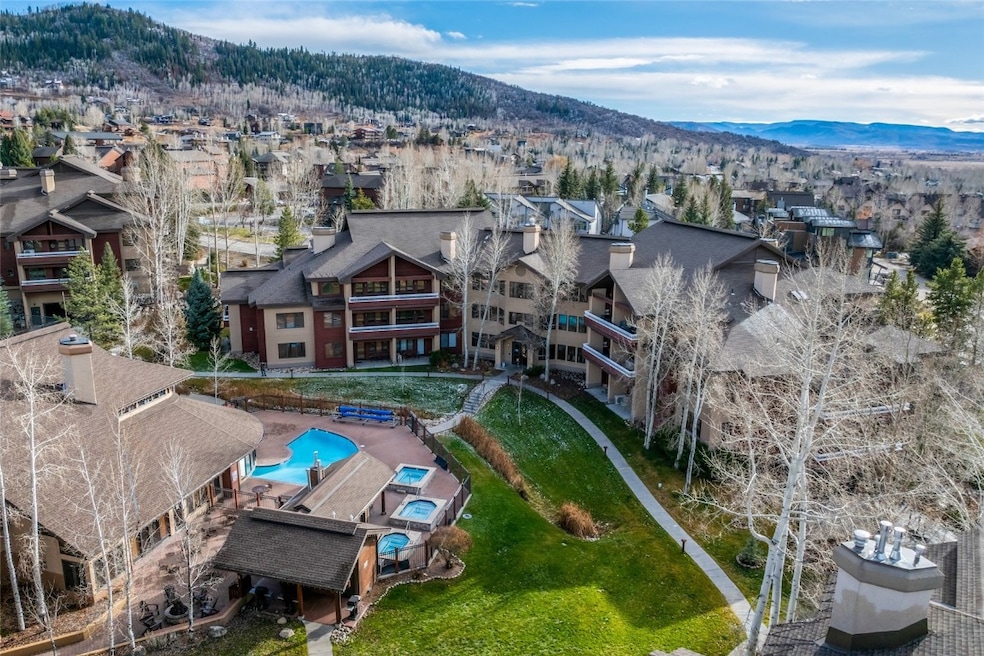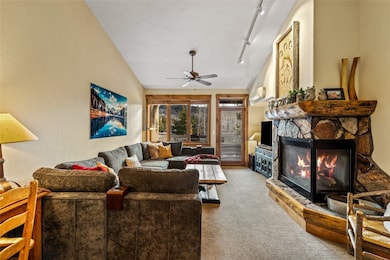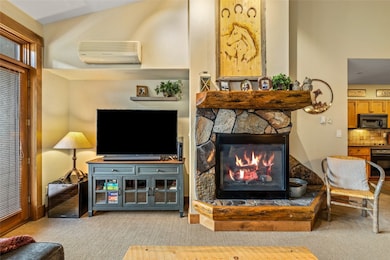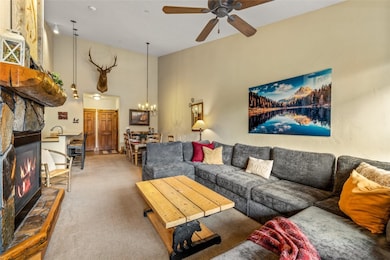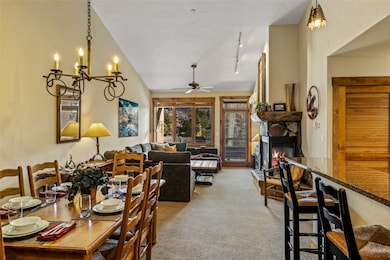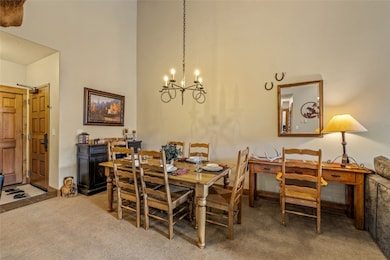2920 Village Dr Unit 2304 Steamboat Springs, CO 80487
Estimated payment $7,982/month
Highlights
- Ski Accessible
- Views of Ski Resort
- Transportation Service
- Strawberry Park Elementary School Rated A-
- Fitness Center
- Contemporary Architecture
About This Home
This inviting top-floor residence at Trappeurs Crossing’s Timberline Lodge is bathed in natural light, featuring soaring vaulted ceilings, granite kitchen countertops, rich wood cabinetry, and the added comfort of air conditioning. The primary bedroom features a king-size bed with an attached bathroom, while the second bedroom has a queen-size bed. The living room lovesac couch converts into two full size beds for additional guests. The private balcony off the living area offers a charming outdoor dining space with beautiful, tranquil views—perfect for morning coffee or evening relaxation. Inside, this turnkey condo has updated furnishings that complement the warm mountain aesthetic, creating the ideal atmosphere for a Steamboat ski retreat. Owners and guests enjoy access to Trappeur’s exceptional amenities, including on-site check-in, a well-equipped fitness center, four pools, ten hot tubs, a sauna, and tennis courts. Convenience is key with a heated parking garage and dedicated ski locker, making your Steamboat experience effortless. In the winter, choose between a short two-block stroll to the Gondola or hop on the on-demand shuttle, which also provides easy access to Downtown, local grocery stores, and anywhere within Steamboat city limits. Whether you’re searching for a strong investment property with a proven rental history, a relaxing vacation getaway, or a comfortable primary residence, this condo checks all the boxes. Schedule your showing today!
Listing Agent
The Group Real Estate, LLC Brokerage Phone: (970) 870-8800 License #FA100065827 Listed on: 11/21/2025

Property Details
Home Type
- Condominium
Est. Annual Taxes
- $2,327
Year Built
- Built in 1999
HOA Fees
- $1,847 Monthly HOA Fees
Property Views
- Ski Resort
- Mountain
Home Design
- Contemporary Architecture
- Mountain Architecture
- Entry on the 3rd floor
- Frame Construction
- Shingle Roof
- Architectural Shingle Roof
- Wood Siding
- Stucco
Interior Spaces
- 1,025 Sq Ft Home
- 3-Story Property
- Furnished
- Vaulted Ceiling
- Ceiling Fan
- Gas Fireplace
Kitchen
- Oven
- Cooktop
- Microwave
- Dishwasher
- Granite Countertops
- Disposal
Flooring
- Carpet
- Tile
Bedrooms and Bathrooms
- 2 Bedrooms
- 2 Full Bathrooms
Laundry
- Laundry Room
- Dryer
- Washer
Parking
- Parking Garage
- Community Parking Structure
Location
- Property is near public transit
Schools
- Soda Creek Elementary School
- Steamboat Springs Middle School
- Steamboat Springs High School
Utilities
- Cooling Available
- Baseboard Heating
- Cable TV Available
Listing and Financial Details
- Exclusions: Yes
- Assessor Parcel Number R8165237
Community Details
Overview
- Simply Steamboat Association, Phone Number (970) 879-0720
- Timberline Community
- Trappeurs Crossing Condos Subdivision
Amenities
- Transportation Service
- Sauna
- Public Transportation
- Reception Area
- Elevator
Recreation
- Fitness Center
- Community Pool
- Ski Accessible
- Ski Lockers
Pet Policy
- Only Owners Allowed Pets
Security
- Resident Manager or Management On Site
Map
Home Values in the Area
Average Home Value in this Area
Tax History
| Year | Tax Paid | Tax Assessment Tax Assessment Total Assessment is a certain percentage of the fair market value that is determined by local assessors to be the total taxable value of land and additions on the property. | Land | Improvement |
|---|---|---|---|---|
| 2024 | $2,327 | $55,510 | $0 | $55,510 |
| 2023 | $2,327 | $55,510 | $0 | $55,510 |
| 2022 | $1,868 | $33,840 | $0 | $33,840 |
| 2021 | $1,901 | $34,810 | $0 | $34,810 |
| 2020 | $1,649 | $30,410 | $0 | $30,410 |
| 2019 | $1,609 | $30,410 | $0 | $0 |
| 2018 | $1,197 | $23,990 | $0 | $0 |
| 2017 | $1,182 | $23,990 | $0 | $0 |
| 2016 | $1,187 | $26,110 | $0 | $26,110 |
| 2015 | $1,161 | $26,110 | $0 | $26,110 |
| 2014 | $1,006 | $21,620 | $0 | $21,620 |
| 2012 | -- | $26,110 | $0 | $26,110 |
Property History
| Date | Event | Price | List to Sale | Price per Sq Ft |
|---|---|---|---|---|
| 11/21/2025 11/21/25 | For Sale | $1,125,000 | -- | $1,098 / Sq Ft |
Purchase History
| Date | Type | Sale Price | Title Company |
|---|---|---|---|
| Warranty Deed | $389,000 | Heritage Title Company |
Mortgage History
| Date | Status | Loan Amount | Loan Type |
|---|---|---|---|
| Open | $350,100 | New Conventional |
Source: Summit MLS
MLS Number: S1064285
APN: R8165237
- 2920 Village Dr Unit 2301
- 2800 Village Dr Unit 1302 Trappeurs
- 2800 Village Dr Unit 1306
- 2800 Village Dr Unit 1205
- 1825 Medicine Springs Dr Unit 3209
- 2948 Village Dr Unit 4
- 2956 Village Dr Unit 5
- 2886 Blackhawk Ct
- 1750 Medicine Springs Dr Unit 6107
- 2830 Blackhawk Ct
- 2015 Walton Creek Rd Unit 115
- 2015 Walton Creek Rd Unit 113
- 2015 Walton Creek Rd Unit 114
- 3020 Village Dr Unit 411
- 1625 Shadow Run Frontage Unit C301
- 3005 Village Dr Unit 9
- 2025 Walton Creek Rd Unit 315
- 2025 Walton Creek Rd Unit 407
- 1555 Shadow Run Ct Unit 208
- 2700 Village Dr Unit D204
