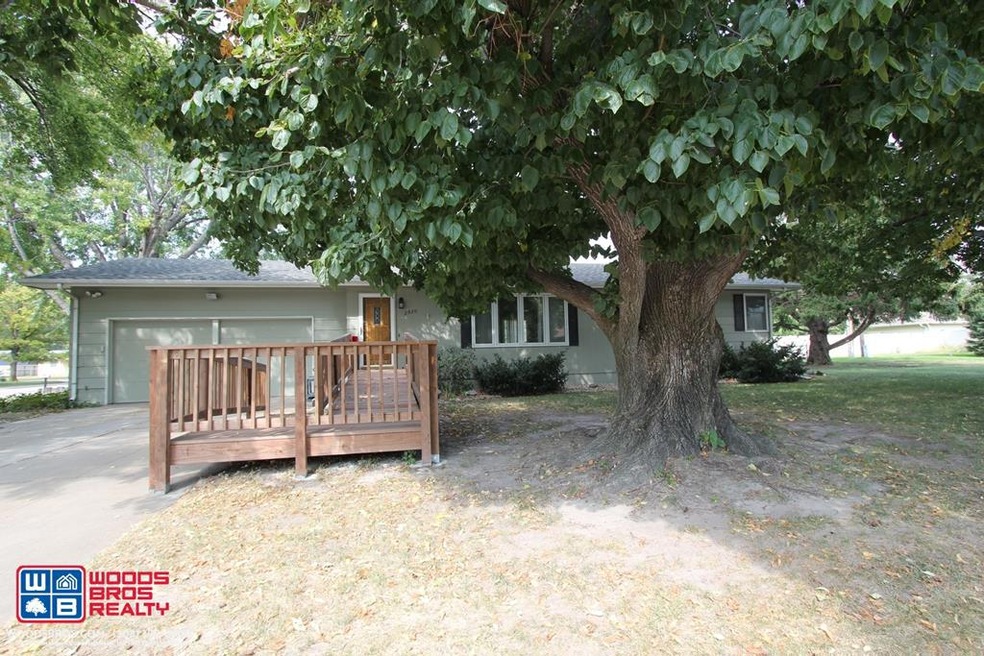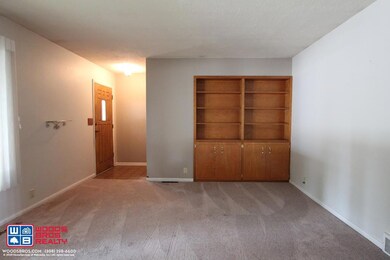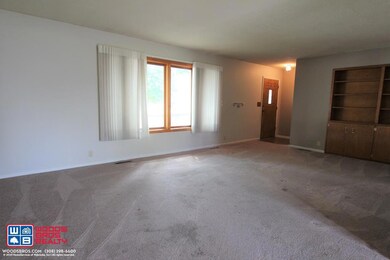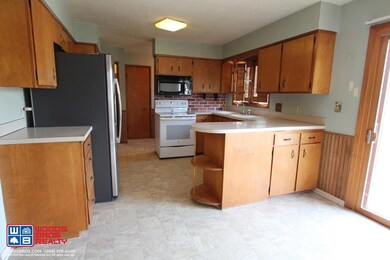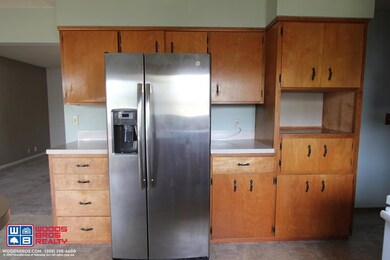
2920 W 13th St Grand Island, NE 68803
Highlights
- Ranch Style House
- 2 Car Attached Garage
- Landscaped
- Covered Patio or Porch
- Sliding Doors
- Forced Air Heating and Cooling System
About This Home
As of July 2022Home is being sold "as is" but has great potential. Large living room with coat closet. Dining area off kitchen has sliding patio doors to deck. Large primary bedroom with double closets. Main floor laundry off kitchen. Basement has 2 non-conforming bedrooms, 3/4 bath, office, and family room with wood-burning stove. Fenced backyard, covered patio, underground sprinklers, & 2 car attached garage.
Last Agent to Sell the Property
Woods Bros Realty License #890040 Listed on: 09/18/2020

Home Details
Home Type
- Single Family
Est. Annual Taxes
- $2,828
Year Built
- Built in 1965
Lot Details
- 0.34 Acre Lot
- Chain Link Fence
- Landscaped
- Sprinklers on Timer
- Property is zoned R-2
Parking
- 2 Car Attached Garage
- Garage Door Opener
Home Design
- Ranch Style House
- Frame Construction
- Composition Roof
- Hardboard
Interior Spaces
- 1,170 Sq Ft Home
- Wood Burning Fireplace
- Window Treatments
- Sliding Doors
- Combination Kitchen and Dining Room
- Carpet
- Partially Finished Basement
- Basement Fills Entire Space Under The House
- Electric Range
- Laundry on main level
Bedrooms and Bathrooms
- 4 Bedrooms | 2 Main Level Bedrooms
- 2 Full Bathrooms
Home Security
- Carbon Monoxide Detectors
- Fire and Smoke Detector
Outdoor Features
- Covered Patio or Porch
Schools
- Newell Elementary School
- Walnut Middle School
- Grand Island Senior High School
Utilities
- Forced Air Heating and Cooling System
- Natural Gas Connected
- Gas Water Heater
Listing and Financial Details
- Assessor Parcel Number 400028727
Community Details
Overview
- Burhman's Sub Subdivision
Building Details
Ownership History
Purchase Details
Home Financials for this Owner
Home Financials are based on the most recent Mortgage that was taken out on this home.Purchase Details
Home Financials for this Owner
Home Financials are based on the most recent Mortgage that was taken out on this home.Purchase Details
Similar Homes in Grand Island, NE
Home Values in the Area
Average Home Value in this Area
Purchase History
| Date | Type | Sale Price | Title Company |
|---|---|---|---|
| Warranty Deed | -- | Grand Island Abstract & Title | |
| Warranty Deed | $162,000 | Nebraska Title Company | |
| Warranty Deed | -- | -- | |
| Warranty Deed | -- | -- |
Mortgage History
| Date | Status | Loan Amount | Loan Type |
|---|---|---|---|
| Open | $140,000 | New Conventional | |
| Previous Owner | $159,065 | New Conventional |
Property History
| Date | Event | Price | Change | Sq Ft Price |
|---|---|---|---|---|
| 07/20/2022 07/20/22 | Sold | $245,000 | -3.9% | $209 / Sq Ft |
| 06/02/2022 06/02/22 | Pending | -- | -- | -- |
| 05/12/2022 05/12/22 | For Sale | $255,000 | +57.4% | $218 / Sq Ft |
| 10/30/2020 10/30/20 | Sold | $162,000 | +2.2% | $138 / Sq Ft |
| 09/23/2020 09/23/20 | Pending | -- | -- | -- |
| 09/18/2020 09/18/20 | For Sale | $158,500 | -- | $135 / Sq Ft |
Tax History Compared to Growth
Tax History
| Year | Tax Paid | Tax Assessment Tax Assessment Total Assessment is a certain percentage of the fair market value that is determined by local assessors to be the total taxable value of land and additions on the property. | Land | Improvement |
|---|---|---|---|---|
| 2024 | $3,198 | $219,288 | $26,920 | $192,368 |
| 2023 | $3,883 | $213,685 | $26,920 | $186,765 |
| 2022 | $3,194 | $158,925 | $22,500 | $136,425 |
| 2021 | $3,084 | $151,203 | $22,500 | $128,703 |
| 2020 | $68 | $151,203 | $22,500 | $128,703 |
| 2019 | $188 | $130,094 | $22,500 | $107,594 |
| 2017 | $0 | $121,473 | $22,500 | $98,973 |
| 2016 | $188 | $121,473 | $22,500 | $98,973 |
| 2015 | -- | $119,638 | $22,500 | $97,138 |
| 2014 | $33 | $115,593 | $22,500 | $93,093 |
Agents Affiliated with this Home
-
Maite Belau
M
Seller's Agent in 2022
Maite Belau
Coldwell Banker Action Holdings
(308) 370-8381
268 Total Sales
-
Cheryl Nietfeldt
C
Seller's Agent in 2020
Cheryl Nietfeldt
Woods Bros Realty
(308) 380-0566
55 Total Sales
Map
Source: Grand Island Board of REALTORS®
MLS Number: 20200877
APN: 400028727
- 1218 Plantation Place
- 1212 Kennedy Dr
- 1204 Kennedy Dr
- 2612 W 13th St
- 2903 Hancock Place
- 1404 Howard Place
- 2718 W 10th St
- 3211 Westside St
- 1519 N Kruse Ave
- 715 N Howard Ave
- 1323 N Lafayette Ave
- 625 N Howard Ave
- 1808 N Kruse Ave
- 611 West Ave
- 1924 N Custer Ave
- 1426 N Grand Island Ave
- 1315 N Grand Island Ave
- 1719 N Park Ave
- 1708 N Huston Ave
- 2120 W 6th St
