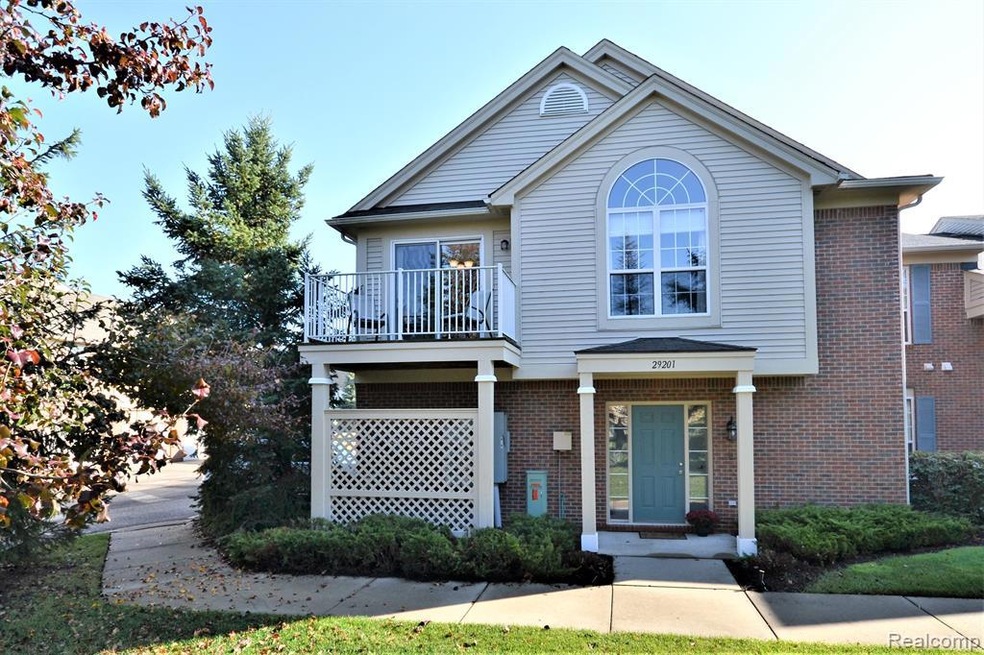
$264,900
- 2 Beds
- 2 Baths
- 1,568 Sq Ft
- 15209 Chesapeake Cir
- Unit 170
- Walled Lake, MI
Beautiful Condo in Maple Crossings | Premium Private LocationNestled in a premium private setting with scenic views of commons and protected woodlands, this stunning condo in the desirable Maple Crossings community offers luxury living at its best.Step inside to a soaring two-story entryway and enjoy nearly 1,600 sq ft of beautifully updated living space, featuring 2 spacious
Heather Ballarin KW Professionals
