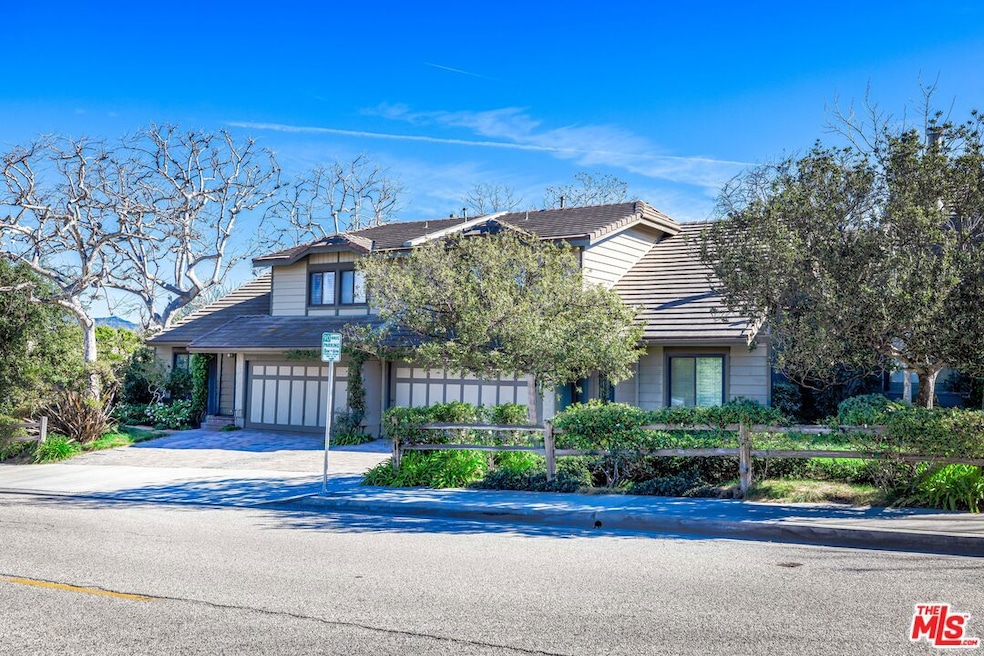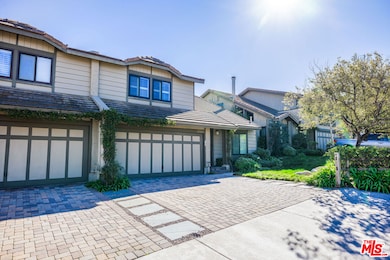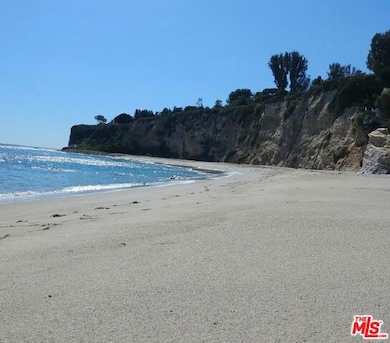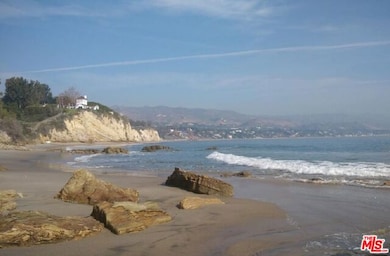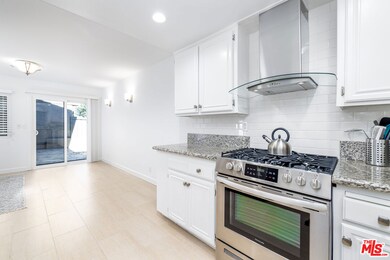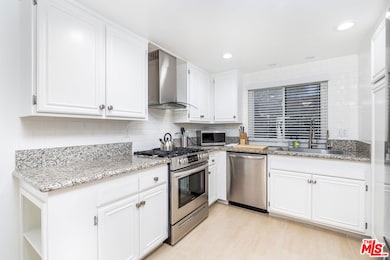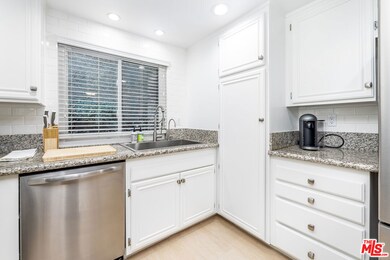29202 Heathercliff Rd Malibu, CA 90265
2
Beds
2.5
Baths
1,297
Sq Ft
1.45
Acres
Highlights
- Mountain View
- Contemporary Architecture
- Living Room
- Malibu Elementary School Rated A
- Wood Flooring
- Open Patio
About This Home
Pt. Dume Townhouse with highly-coveted Riviera 3 beach key. Featuring newer: double pane windows (very quiet inside), AC and heater, refrigerator, stainless-steel single bowl kitchen sink with pull down faucet. Includes a peaceful patio and is conveniently located across the street from Point Dume Plaza (Pavilions, Starbucks, Lily's, Pharmacy, Bank of America, Chase, Post Office) and within a short drive from the Vintage Market, Paradise Cove, Malibu High School, Malibu Elementary, Point Dume Nature Preserve, Westward and Zuma Beaches. Available January 2026
Townhouse Details
Home Type
- Townhome
Year Built
- Built in 1983
Home Design
- Contemporary Architecture
Interior Spaces
- 1,297 Sq Ft Home
- 2-Story Property
- Living Room
- Mountain Views
Kitchen
- Oven or Range
- Dishwasher
Flooring
- Wood
- Tile
Bedrooms and Bathrooms
- 2 Bedrooms
Laundry
- Laundry in Garage
- Dryer
- Washer
Parking
- 2 Car Garage
- Driveway
Additional Features
- Open Patio
- 1.45 Acre Lot
- Central Heating and Cooling System
Community Details
- Call for details about the types of pets allowed
Listing and Financial Details
- Security Deposit $14,500
- Tenant pays for cable TV, electricity, gas, insurance
- 12 Month Lease Term
- Assessor Parcel Number 4468-009-041
Map
Property History
| Date | Event | Price | List to Sale | Price per Sq Ft |
|---|---|---|---|---|
| 11/07/2025 11/07/25 | For Rent | $7,250 | +3.6% | -- |
| 08/15/2024 08/15/24 | Rented | $7,000 | +1.4% | -- |
| 04/23/2024 04/23/24 | Price Changed | $6,900 | -4.2% | $5 / Sq Ft |
| 04/04/2024 04/04/24 | Price Changed | $7,200 | -9.1% | $6 / Sq Ft |
| 04/03/2024 04/03/24 | Price Changed | $7,920 | +0.3% | $6 / Sq Ft |
| 01/03/2024 01/03/24 | For Rent | $7,900 | -1.3% | -- |
| 02/17/2022 02/17/22 | Rented | $8,000 | 0.0% | -- |
| 10/07/2021 10/07/21 | Price Changed | $8,000 | +14.3% | $6 / Sq Ft |
| 10/04/2021 10/04/21 | For Rent | $7,000 | +20.7% | -- |
| 08/27/2019 08/27/19 | Rented | $5,800 | +5.5% | -- |
| 07/18/2019 07/18/19 | For Rent | $5,500 | -- | -- |
Source: The MLS
Source: The MLS
MLS Number: 25615313
APN: 4468-009-041
Nearby Homes
- 29221 Heathercliff Rd Unit 13
- 29235 Heathercliff Rd Unit 12
- 6544 Wandermere Rd
- 29328 Heathercliff Rd
- 29200 Larkspur Ln
- 29500 Heathercliff Rd Unit 10
- 29500 Heathercliff Rd Unit 252
- 29500 Heathercliff Rd Unit 294
- 29500 Heathercliff Rd Unit 173
- 29500 Heathercliff Rd Unit 16
- 29500 Heathercliff Rd Unit 64
- 6660 Wandermere Rd
- 6489 Cavalleri Rd Unit 202
- 6451 Kanan Dume Rd
- 6756 Wandermere Rd
- 6375 Gayton Place
- 6767 Wandermere Rd
- 28901 Selfridge Dr
- 6487 Cavalleri Rd Unit 432
- 6487 Cavalleri Rd Unit 428
- 29201 Larkspur Ln
- 6656 Dume Dr Unit B
- 29500 Heathercliff Rd Unit 138
- 29500 Heathercliff Rd Unit A
- 29051 Pacific Coast Hwy Unit B
- 6755 Dume Dr
- 6726 Wandermere Rd
- 6405 Bonsall Dr
- 28910 Hampton Place
- 6474 Cavalleri Rd Unit 6474
- 6493 Kanan Dume Rd
- 6453 Kanan Dume Rd Unit B
- 6467 Kanan Dume Rd Unit 6467 Cavalleri Road
- 6474 Cavalleri Rd
- 28929 Wight Rd
- 28837 Selfridge Dr Unit A
- 28828 Selfridge Dr
- 6789 Shearwater Ln
- 6817 Seawatch Ln
- 6798 Shearwater Ln
