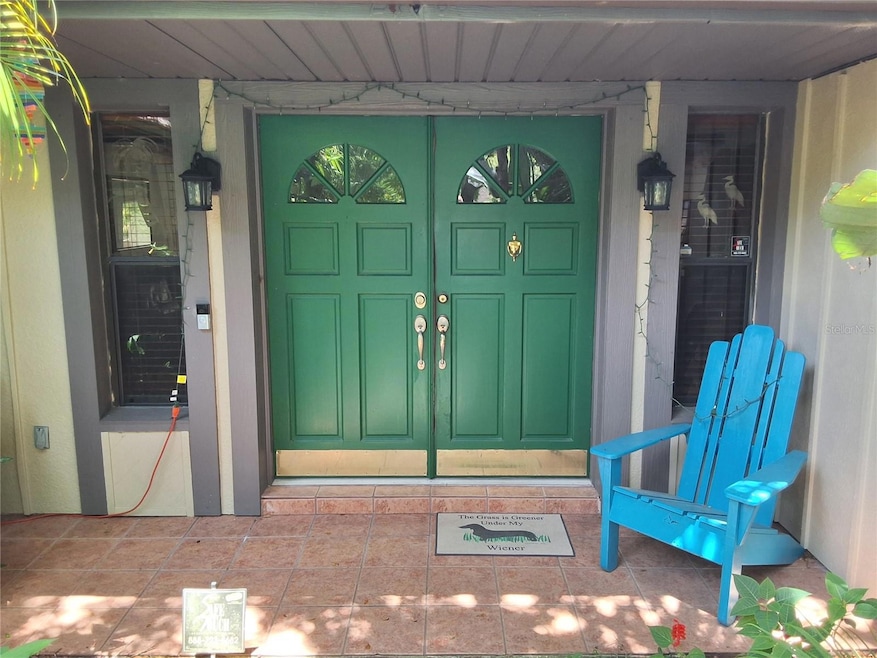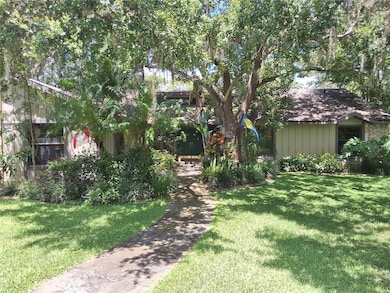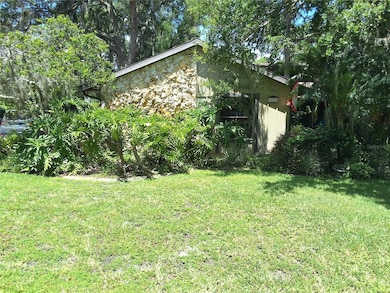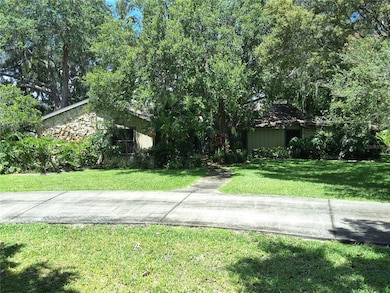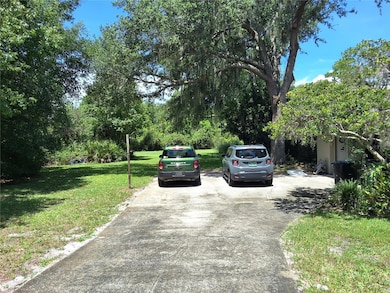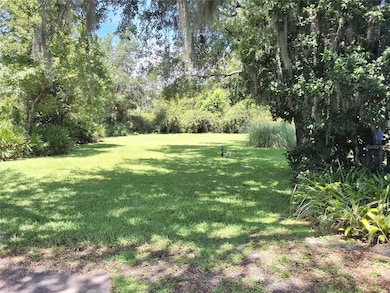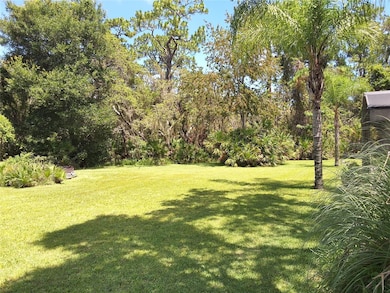
29205 Old Mill E Tavares, FL 32778
Estimated payment $3,360/month
Highlights
- Screened Pool
- Cathedral Ceiling
- Solid Surface Countertops
- Open Floorplan
- Sun or Florida Room
- 2 Car Attached Garage
About This Home
Timeless Old Florida Charm in a Private Executive Retreat
Welcome to a property that captures the essence of classic Florida living—where graceful charm, natural beauty, and peaceful serenity meet in perfect harmony. Tucked away in a prestigious executive neighborhood, this one-of-a-kind home sits on a sprawling, tree-lined lot surrounded by towering old-growth oaks, visiting wildlife, and the soothing sounds of nature.
From the moment you arrive via the elegant circular driveway, you’ll feel the quiet grandeur that makes this home truly special. Step inside to discover the warmth of a gorgeous wood-burning fireplace, the character of traditional craftsmanship, and a layout that invites both comfort and style. The heart of the home is the expansive sunroom—fully under air and bathed in natural light—offering panoramic views of the lush backyard and pool area.
Outdoors, your private paradise awaits. The resort-style screened pool oasis is ideal for both relaxation and entertaining, with an oversized deck surrounded by tropical landscaping and tranquil open space. Whether you're enjoying morning coffee, weekend BBQs, or evenings under the stars, this space delivers a lifestyle few properties can offer.
Located just minutes from the charm of Tavares, known as "America’s Seaplane City," and only a short drive to Central Florida’s world-famous attractions, this home offers the perfect balance of rural serenity and modern convenience.
If you're seeking refined Florida living with timeless character, unmatched privacy, and a setting that soothes the soul—this is the home you’ve been waiting for.
Schedule your private showing today and experience the magic for yourself.
Listing Agent
THE FLORIDA PROPERTY SHOP SALE Brokerage Phone: 352-346-7857 License #3268661 Listed on: 06/30/2025
Home Details
Home Type
- Single Family
Est. Annual Taxes
- $2,993
Year Built
- Built in 1987
Lot Details
- 1 Acre Lot
- Lot Dimensions are 165x265
- South Facing Home
- Irrigation Equipment
- Garden
HOA Fees
- $30 Monthly HOA Fees
Parking
- 2 Car Attached Garage
Home Design
- Block Foundation
- Shingle Roof
- Stucco
Interior Spaces
- 2,500 Sq Ft Home
- 1-Story Property
- Open Floorplan
- Built-In Features
- Crown Molding
- Coffered Ceiling
- Cathedral Ceiling
- Ceiling Fan
- Wood Burning Fireplace
- Stone Fireplace
- Sliding Doors
- Family Room with Fireplace
- Living Room with Fireplace
- Sun or Florida Room
Kitchen
- Eat-In Kitchen
- Cooktop
- Recirculated Exhaust Fan
- Microwave
- Dishwasher
- Solid Surface Countertops
- Solid Wood Cabinet
- Disposal
Flooring
- Carpet
- Ceramic Tile
Bedrooms and Bathrooms
- 3 Bedrooms
- Walk-In Closet
Laundry
- Laundry in Kitchen
- Dryer
- Washer
Pool
- Screened Pool
- Heated In Ground Pool
- Fence Around Pool
- Pool Deck
- Outside Bathroom Access
- Pool Sweep
- Pool Tile
- Pool Lighting
Outdoor Features
- Exterior Lighting
- Private Mailbox
Schools
- Astatula Elementary School
- Tavares Middle School
- Tavares High School
Utilities
- Central Heating and Cooling System
- Underground Utilities
- Electric Water Heater
- Septic Tank
- Phone Available
- Cable TV Available
Community Details
- Old Mill Run HOA, Phone Number (941) 960-5000
- Old Mill Run Sub Subdivision
Listing and Financial Details
- Visit Down Payment Resource Website
- Tax Lot 24
- Assessor Parcel Number 03-20-26-0100-000-02400
Map
Home Values in the Area
Average Home Value in this Area
Tax History
| Year | Tax Paid | Tax Assessment Tax Assessment Total Assessment is a certain percentage of the fair market value that is determined by local assessors to be the total taxable value of land and additions on the property. | Land | Improvement |
|---|---|---|---|---|
| 2025 | $2,708 | $201,790 | -- | -- |
| 2024 | $2,708 | $201,790 | -- | -- |
| 2023 | $2,708 | $190,220 | $0 | $0 |
| 2022 | $2,471 | $184,680 | $0 | $0 |
| 2021 | $2,386 | $179,309 | $0 | $0 |
| 2020 | $2,491 | $176,834 | $0 | $0 |
| 2019 | $2,468 | $172,859 | $0 | $0 |
| 2018 | $2,360 | $169,636 | $0 | $0 |
| 2017 | $2,283 | $166,147 | $0 | $0 |
| 2016 | $2,273 | $162,730 | $0 | $0 |
| 2015 | $2,323 | $161,599 | $0 | $0 |
| 2014 | $2,326 | $160,317 | $0 | $0 |
Property History
| Date | Event | Price | Change | Sq Ft Price |
|---|---|---|---|---|
| 06/30/2025 06/30/25 | For Sale | $569,999 | -- | $228 / Sq Ft |
Purchase History
| Date | Type | Sale Price | Title Company |
|---|---|---|---|
| Quit Claim Deed | -- | -- | |
| Warranty Deed | $165,000 | -- | |
| Warranty Deed | $134,800 | -- | |
| Warranty Deed | -- | -- | |
| Deed | -- | -- |
Mortgage History
| Date | Status | Loan Amount | Loan Type |
|---|---|---|---|
| Open | $261,390 | New Conventional | |
| Closed | $35,000 | Credit Line Revolving | |
| Closed | $282,500 | Unknown | |
| Closed | $264,000 | Fannie Mae Freddie Mac | |
| Closed | $30,000 | Unknown | |
| Closed | $208,000 | Unknown | |
| Closed | $21,800 | Stand Alone Second | |
| Closed | $165,600 | New Conventional | |
| Previous Owner | $156,750 | No Value Available | |
| Previous Owner | $107,800 | No Value Available |
Similar Homes in Tavares, FL
Source: Stellar MLS
MLS Number: G5099050
APN: 03-20-26-0100-000-02400
- 29127 Old Mill E
- 15038 Willow Ln
- 15305 Shady Ln
- 15026 Mill Pond Rd
- 0 Mill Pond Rd Unit MFRO6269356
- 28924 Discovery Rd
- Tbd Shirley Shores Rd
- 29222 Can Do Ln
- 0 Shirley Shores Rd Unit 23448518
- 28720 Columbia Rd
- 28331 Williams Woods Rd
- 3385 Lake Diane Rd
- 3391 Lake Diane Rd
- 3412 Lake Diane Rd
- 4440 E Shirley Shores Rd
- 3448 Lake Diane Rd
- 29152 David Ct
- 3430 Lake Diane Rd
- 14415 County Road 448
- 16047 E Shirley Shores Rd
- 214 David Walker Dr
- 1401 E Alfred St Unit 3
- 1401 E Alfred St Unit 9
- 1401 E Alfred St Unit 6
- 2209 Bexley Dr
- 1596 Wynford Cir
- 2443 Bracknell Forest Trail
- 2512 Sunrise Ct
- 2425 Merry Rd
- 603 Homer St
- 17732 Sawgrass Run
- 17740 Sawgrass Run
- 950 Pearl Dr
- 321 W Ianthe St Unit 3
- 4255 Wee St Unit 4255
- 2451 Foxhollow Rd
- 16 W Main St Unit 130
- 416 W Ianthe St Unit 1
- 416 W Ianthe St Unit 2
- 416 W Ianthe St Unit 3
