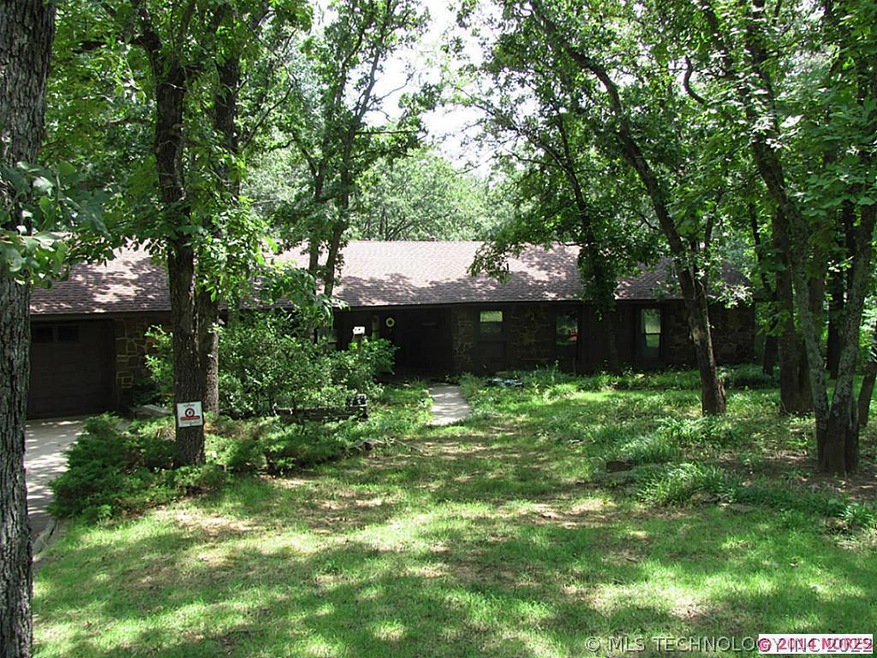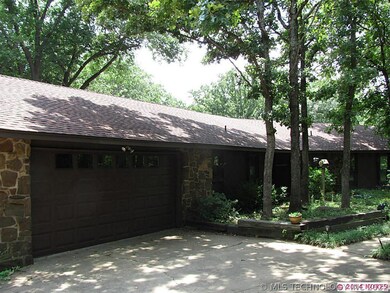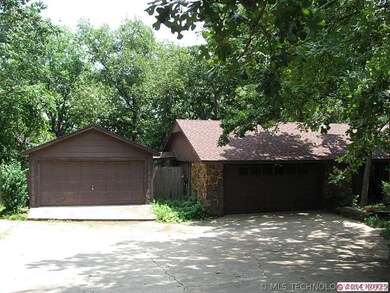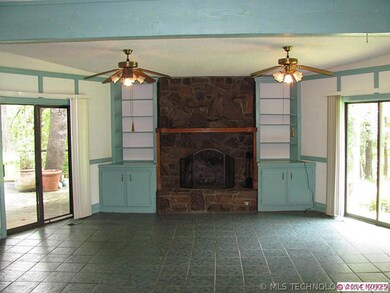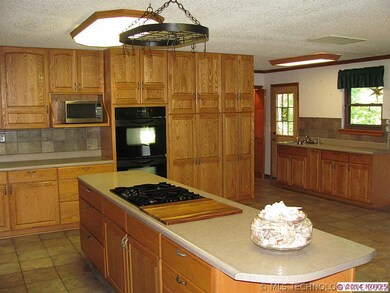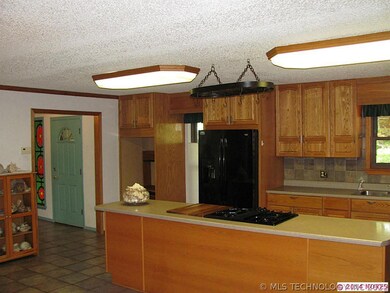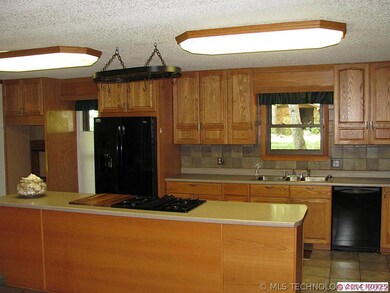
29206 E 63rd St S Broken Arrow, OK 74014
Highlights
- Second Garage
- Built-In Double Oven
- Attached Garage
- Workshop
- Ceiling height of 9 feet on the main level
- Parking Storage or Cabinetry
About This Home
As of March 2020Looking for a country setting close to town, this is it. Ranch style with four (4) car garage, gunite pool on over an acre of tree shaded land. Huge kitchen with Kraftmaid cabinets, new refrigerator & washer/dryer.
Last Agent to Sell the Property
McGraw, REALTORS License #141385 Listed on: 08/07/2014

Home Details
Home Type
- Single Family
Est. Annual Taxes
- $2,861
Year Built
- Built in 1980
Lot Details
- 1.11 Acre Lot
- Property is Fully Fenced
- Chain Link Fence
Home Design
- Shake Siding
- Stone Exterior Construction
Interior Spaces
- Wired For Data
- Ceiling height of 9 feet on the main level
- Ceiling Fan
- Insulated Windows
- Workshop
- Attic Ventilator
Kitchen
- Built-In Double Oven
- Free-Standing Range
Bedrooms and Bathrooms
- 3 Bedrooms
- 2 Full Bathrooms
Parking
- Attached Garage
- Second Garage
- Parking Storage or Cabinetry
Schools
- Coweta High School
Utilities
- Heating System Uses Gas
- Programmable Thermostat
- Septic Tank
- Satellite Dish
- Cable TV Available
Listing and Financial Details
- Homestead Exemption
- Seller Concessions Not Offered
Ownership History
Purchase Details
Home Financials for this Owner
Home Financials are based on the most recent Mortgage that was taken out on this home.Purchase Details
Home Financials for this Owner
Home Financials are based on the most recent Mortgage that was taken out on this home.Purchase Details
Home Financials for this Owner
Home Financials are based on the most recent Mortgage that was taken out on this home.Purchase Details
Purchase Details
Purchase Details
Similar Homes in Broken Arrow, OK
Home Values in the Area
Average Home Value in this Area
Purchase History
| Date | Type | Sale Price | Title Company |
|---|---|---|---|
| Warranty Deed | $260,000 | None Available | |
| Warranty Deed | -- | None Available | |
| Warranty Deed | $163,500 | First Title Abstract Service | |
| Quit Claim Deed | -- | -- | |
| Warranty Deed | $140,000 | -- | |
| Warranty Deed | $110,000 | -- |
Mortgage History
| Date | Status | Loan Amount | Loan Type |
|---|---|---|---|
| Open | $74,999 | Credit Line Revolving | |
| Open | $234,000 | New Conventional | |
| Previous Owner | $222,789 | No Value Available | |
| Previous Owner | $150,626 | FHA | |
| Previous Owner | $150,402 | FHA | |
| Previous Owner | $149,725 | FHA |
Property History
| Date | Event | Price | Change | Sq Ft Price |
|---|---|---|---|---|
| 03/09/2020 03/09/20 | Sold | $260,000 | 0.0% | $125 / Sq Ft |
| 02/03/2020 02/03/20 | Pending | -- | -- | -- |
| 02/03/2020 02/03/20 | For Sale | $260,000 | +14.6% | $125 / Sq Ft |
| 10/18/2016 10/18/16 | Sold | $226,900 | +0.9% | $109 / Sq Ft |
| 08/31/2016 08/31/16 | Pending | -- | -- | -- |
| 08/31/2016 08/31/16 | For Sale | $224,900 | +37.6% | $108 / Sq Ft |
| 10/28/2014 10/28/14 | Sold | $163,500 | -0.9% | $72 / Sq Ft |
| 08/07/2014 08/07/14 | Pending | -- | -- | -- |
| 08/07/2014 08/07/14 | For Sale | $165,000 | -- | $73 / Sq Ft |
Tax History Compared to Growth
Tax History
| Year | Tax Paid | Tax Assessment Tax Assessment Total Assessment is a certain percentage of the fair market value that is determined by local assessors to be the total taxable value of land and additions on the property. | Land | Improvement |
|---|---|---|---|---|
| 2024 | $2,861 | $31,239 | $4,032 | $27,207 |
| 2023 | $2,775 | $30,329 | $4,032 | $26,297 |
| 2022 | $2,760 | $29,446 | $4,032 | $25,414 |
| 2021 | $2,684 | $28,044 | $4,032 | $24,012 |
| 2020 | $2,187 | $24,536 | $4,032 | $20,504 |
| 2019 | $2,162 | $23,821 | $4,032 | $19,789 |
| 2018 | $2,207 | $23,821 | $4,032 | $19,789 |
| 2017 | $2,195 | $24,136 | $4,032 | $20,104 |
| 2016 | $1,513 | $16,899 | $2,576 | $14,323 |
| 2015 | $1,533 | $16,407 | $2,576 | $13,831 |
| 2014 | $1,560 | $16,808 | $1,618 | $15,190 |
Agents Affiliated with this Home
-

Seller's Agent in 2020
Rachel Robison
Chinowth & Cohen
(918) 282-4087
96 Total Sales
-

Seller's Agent in 2016
Amy Tidwell
Coldwell Banker Select
(918) 378-2077
22 Total Sales
-

Seller's Agent in 2014
Patrick Burns
McGraw, REALTORS
(918) 592-6000
36 Total Sales
Map
Source: MLS Technology
MLS Number: 1424229
APN: 730026499
- 29012 E 63rd St S
- 01 S 298th Ave E
- 02 S 298th Ave E
- S 298th Ave E
- 33128 E 61st St S
- 28301 E 58th St S
- 30303 E 59th St
- 30412 E 68th St S
- 8721 E Joliet St
- 30601 E 63rd St S
- 6202 S 307th Ct E
- 7145 S 283rd Ave E
- 7383 S 288th East Ave
- 30923 E 68th St S
- The Tacoma Plan at The Estates at Emerald Falls - The Estate at Emerald Falls
- The Rockford Plan at The Estates at Emerald Falls - The Estate at Emerald Falls
- The Olympia Plan at The Estates at Emerald Falls - The Estate at Emerald Falls
- The Monroe Plan at The Estates at Emerald Falls - The Estate at Emerald Falls
- The Madison Plan at The Estates at Emerald Falls - The Estate at Emerald Falls
- The Concord Plan at The Estates at Emerald Falls - The Estate at Emerald Falls
