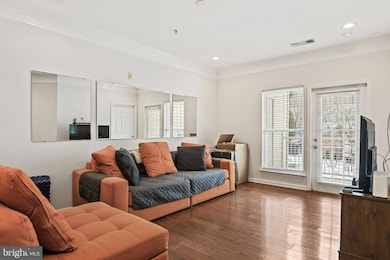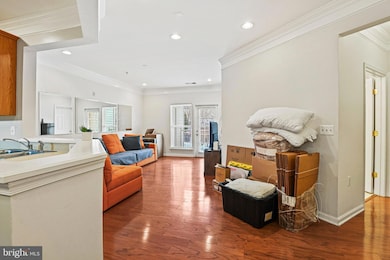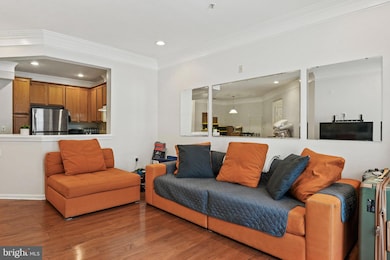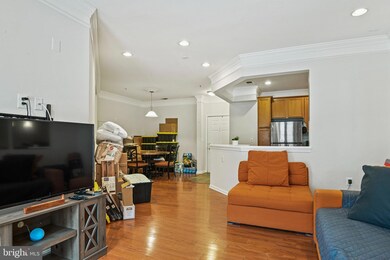
2921 Deer Hollow Way Unit 115 Fairfax, VA 22031
Highlights
- Open Floorplan
- Colonial Architecture
- Main Floor Bedroom
- Marshall Road Elementary School Rated A-
- Wood Flooring
- Community Pool
About This Home
As of April 2025Discover urban living at its finest in this charming ground level condo located in a prime location, just .2 miles (1100 feet) to the Vienna Metro! The open concept living and dining area provides a welcoming atmosphere, with plenty of natural sunlight, and the added benefit of a patio just off the living room. The kitchen is equipped with stainless steel appliances, gas cooking, and plenty of counterspace and storage. The primary bedroom offers two closets and a private bathroom. The secondary bedroom has access to the full bathroom and is perfect for a guest room or home office. Along with the deeded parking space located in the underground parking garage, there is plenty of additional parking available. Additional features include hardwood flooring, ceiling fans, crown molding, washer and dryer. The well-maintained complex offers a secure building with an elevator, a clubhouse, outdoor pool, walk/jog paths, a dog park & more. The condo fee includes water/sewer, snow removal, trash and outdoor maintenance. Condo allows up
to two pets. The Condo building's interior common areas and Hallways will be updated with Fresh Paint and New Flooring. This prime location offers easy access to The Mosaic District, restaurants, shopping and entertainment.
Last Agent to Sell the Property
Samson Properties License #0225037164 Listed on: 01/17/2025

Property Details
Home Type
- Condominium
Est. Annual Taxes
- $4,288
Year Built
- Built in 2001
HOA Fees
- $464 Monthly HOA Fees
Parking
- 1 Assigned Subterranean Space
- Parking Space Conveys
Home Design
- Colonial Architecture
- Brick Exterior Construction
- Vinyl Siding
Interior Spaces
- 994 Sq Ft Home
- Property has 1 Level
- Open Floorplan
- Crown Molding
- Ceiling Fan
- Recessed Lighting
- Double Pane Windows
- Window Screens
- Living Room
- Formal Dining Room
Kitchen
- Gas Oven or Range
- Self-Cleaning Oven
- Ice Maker
- Dishwasher
- Stainless Steel Appliances
- Disposal
Flooring
- Wood
- Ceramic Tile
Bedrooms and Bathrooms
- 2 Main Level Bedrooms
- En-Suite Primary Bedroom
- En-Suite Bathroom
- Walk-In Closet
- 2 Full Bathrooms
- Bathtub with Shower
Laundry
- Laundry on main level
- Dryer
- Washer
Outdoor Features
- Patio
Schools
- Marshall Road Elementary School
- Thoreau Middle School
- Oakton High School
Utilities
- Forced Air Heating and Cooling System
- Natural Gas Water Heater
Listing and Financial Details
- Assessor Parcel Number 0482 30020115
Community Details
Overview
- Association fees include common area maintenance, exterior building maintenance, management, pool(s), road maintenance, sewer, water, trash, snow removal
- Low-Rise Condominium
- Hunters Branch Condos
- Hunters Branch Community
- Hunters Branch Subdivision
Amenities
- Common Area
- Community Center
Recreation
- Community Pool
- Dog Park
- Jogging Path
Pet Policy
- Limit on the number of pets
- Dogs and Cats Allowed
Ownership History
Purchase Details
Home Financials for this Owner
Home Financials are based on the most recent Mortgage that was taken out on this home.Purchase Details
Home Financials for this Owner
Home Financials are based on the most recent Mortgage that was taken out on this home.Purchase Details
Purchase Details
Home Financials for this Owner
Home Financials are based on the most recent Mortgage that was taken out on this home.Purchase Details
Similar Homes in Fairfax, VA
Home Values in the Area
Average Home Value in this Area
Purchase History
| Date | Type | Sale Price | Title Company |
|---|---|---|---|
| Deed | $439,000 | Chicago Title | |
| Special Warranty Deed | $329,900 | -- | |
| Warranty Deed | $354,500 | -- | |
| Deed | $305,000 | -- | |
| Deed | $165,631 | -- |
Mortgage History
| Date | Status | Loan Amount | Loan Type |
|---|---|---|---|
| Open | $425,830 | New Conventional | |
| Previous Owner | $234,000 | New Conventional | |
| Previous Owner | $259,600 | New Conventional | |
| Previous Owner | $40,300 | Credit Line Revolving | |
| Previous Owner | $263,920 | New Conventional | |
| Previous Owner | $240,800 | New Conventional |
Property History
| Date | Event | Price | Change | Sq Ft Price |
|---|---|---|---|---|
| 04/03/2025 04/03/25 | Sold | $439,000 | 0.0% | $442 / Sq Ft |
| 02/10/2025 02/10/25 | Pending | -- | -- | -- |
| 01/17/2025 01/17/25 | For Sale | $439,000 | 0.0% | $442 / Sq Ft |
| 03/05/2023 03/05/23 | Rented | $2,095 | 0.0% | -- |
| 02/23/2023 02/23/23 | Price Changed | $2,095 | -4.8% | $2 / Sq Ft |
| 12/13/2022 12/13/22 | For Rent | $2,200 | +15.8% | -- |
| 06/08/2019 06/08/19 | Rented | $1,900 | 0.0% | -- |
| 05/01/2019 05/01/19 | For Rent | $1,900 | +2.7% | -- |
| 09/18/2015 09/18/15 | Rented | $1,850 | 0.0% | -- |
| 09/12/2015 09/12/15 | Under Contract | -- | -- | -- |
| 07/17/2015 07/17/15 | For Rent | $1,850 | +2.8% | -- |
| 06/14/2013 06/14/13 | Rented | $1,800 | 0.0% | -- |
| 06/07/2013 06/07/13 | Under Contract | -- | -- | -- |
| 04/24/2013 04/24/13 | For Rent | $1,800 | -- | -- |
Tax History Compared to Growth
Tax History
| Year | Tax Paid | Tax Assessment Tax Assessment Total Assessment is a certain percentage of the fair market value that is determined by local assessors to be the total taxable value of land and additions on the property. | Land | Improvement |
|---|---|---|---|---|
| 2024 | $4,289 | $370,190 | $74,000 | $296,190 |
| 2023 | $4,056 | $359,410 | $72,000 | $287,410 |
| 2022 | $3,990 | $348,940 | $70,000 | $278,940 |
| 2021 | $3,976 | $338,780 | $68,000 | $270,780 |
| 2020 | $4,177 | $352,900 | $71,000 | $281,900 |
| 2019 | $3,808 | $321,740 | $65,000 | $256,740 |
| 2018 | $3,487 | $303,210 | $61,000 | $242,210 |
| 2017 | $3,746 | $322,670 | $65,000 | $257,670 |
| 2016 | $3,776 | $325,930 | $65,000 | $260,930 |
| 2015 | $3,637 | $325,930 | $65,000 | $260,930 |
| 2014 | $3,629 | $325,930 | $65,000 | $260,930 |
Agents Affiliated with this Home
-

Seller's Agent in 2025
Minda Littleton
Samson Properties
(703) 328-2706
1 in this area
30 Total Sales
-

Buyer's Agent in 2025
Maureen Almaleki
Samson Properties
(571) 263-7040
4 in this area
64 Total Sales
-

Seller's Agent in 2023
Patricia Robel
BHHS PenFed (actual)
(703) 624-8824
1 in this area
43 Total Sales
-

Seller Co-Listing Agent in 2023
Nancy Daniels
BHHS PenFed (actual)
(703) 919-8988
3 Total Sales
-

Buyer's Agent in 2023
James Farrelly
Long & Foster
(703) 244-6348
2 Total Sales
-
J
Seller's Agent in 2019
Jean Warnick
BHHS PenFed (actual)
Map
Source: Bright MLS
MLS Number: VAFX2194176
APN: 0482-30020115
- 2921 Deer Hollow Way Unit 310
- 2911 Deer Hollow Way Unit 118
- 2911 Deer Hollow Way Unit 421 422
- 2907 Bleeker St Unit 3-404
- 9421 Canonbury Square
- 9523 Bastille St Unit 305
- 9521 Bastille St Unit 305
- 9521 Bastille St Unit 403
- 9521 Bastille St Unit 201
- 3027 White Birch Ct
- 2960 Vaden Dr Unit 2-312
- 3161 Virginia Bluebell Ct
- 9151 Hermosa Dr
- 9480 Virginia Center Blvd Unit 329
- 9480 Virginia Center Blvd Unit 230
- 9480 Virginia Center Blvd Unit 327
- 9480 Virginia Center Blvd Unit 127
- 9198 Topaz St
- 2791 Centerboro Dr Unit 186
- 2791 Centerboro Dr Unit 272






