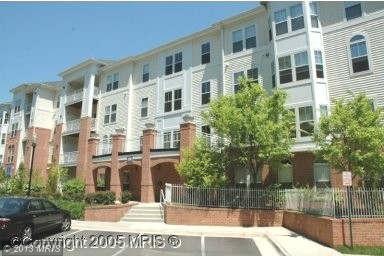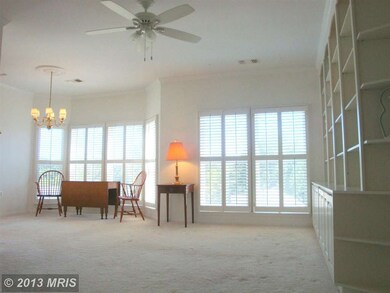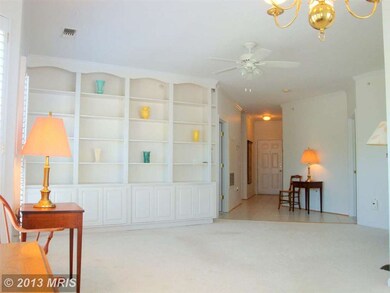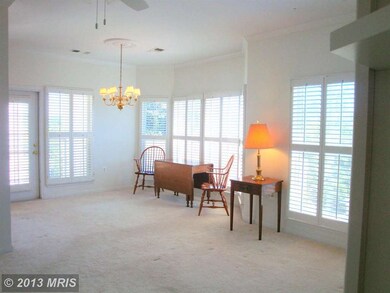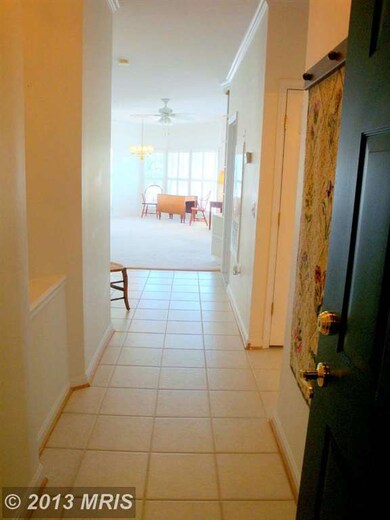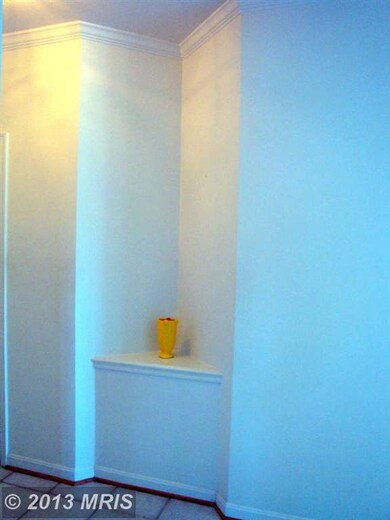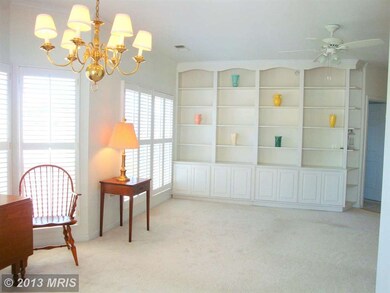
2921 Deer Hollow Way Unit 413 Fairfax, VA 22031
Highlights
- Penthouse
- Private Pool
- Contemporary Architecture
- Marshall Road Elementary School Rated A-
- Open Floorplan
- Main Floor Bedroom
About This Home
As of April 20243 min.walk to Vienna Metro, Large 3bed/2Bath, Top Floor, Like New. Gourmet Kit, Walk-In Closets, Ceramic tile foyer & Baths, Gas Fireplace, Custom built-in bookcases, Balcony, Elevator*(1) Underground Parking Space*Secured Building. Run don't walk, this is a 10 and will not last!**** 9/8 Open House** 1-4**
Last Agent to Sell the Property
Alliance Realty Group License #0225109942 Listed on: 09/05/2013
Property Details
Home Type
- Condominium
Est. Annual Taxes
- $4,120
Year Built
- Built in 2001
HOA Fees
- $424 Monthly HOA Fees
Home Design
- Penthouse
- Contemporary Architecture
- Brick Exterior Construction
- Composition Roof
Interior Spaces
- 1,365 Sq Ft Home
- Property has 1 Level
- Open Floorplan
- Built-In Features
- Crown Molding
- Ceiling height of 9 feet or more
- Screen For Fireplace
- Fireplace Mantel
- Gas Fireplace
- Double Pane Windows
- Window Treatments
- Bay Window
- Window Screens
- Atrium Doors
- Six Panel Doors
- Entrance Foyer
- Living Room
- Dining Room
Kitchen
- Gas Oven or Range
- Microwave
- Ice Maker
- Dishwasher
- Upgraded Countertops
- Disposal
Bedrooms and Bathrooms
- 3 Main Level Bedrooms
- En-Suite Primary Bedroom
- En-Suite Bathroom
- 2 Full Bathrooms
Laundry
- Laundry Room
- Dryer
- Washer
Home Security
Parking
- Subterranean Parking
- Parking Space Number Location: 56
- Parking Space Conveys
Outdoor Features
- Private Pool
- Balcony
Utilities
- Forced Air Heating and Cooling System
- Vented Exhaust Fan
- Natural Gas Water Heater
- Cable TV Available
Additional Features
- Accessible Elevator Installed
- Property is in very good condition
Listing and Financial Details
- Assessor Parcel Number 48-2-30-2-413
Community Details
Overview
- Moving Fees Required
- Association fees include exterior building maintenance, management, insurance, pool(s), reserve funds, sewer, snow removal, trash, water, lawn care front, lawn care rear, lawn care side, lawn maintenance
- 93 Units
- Redwood
- Hunters Branch Community
- The community has rules related to commercial vehicles not allowed, moving in times
Amenities
- Common Area
- Elevator
Recreation
- Community Pool
Pet Policy
- Pets Allowed
Security
- Fire and Smoke Detector
- Fire Sprinkler System
Ownership History
Purchase Details
Home Financials for this Owner
Home Financials are based on the most recent Mortgage that was taken out on this home.Purchase Details
Home Financials for this Owner
Home Financials are based on the most recent Mortgage that was taken out on this home.Purchase Details
Home Financials for this Owner
Home Financials are based on the most recent Mortgage that was taken out on this home.Purchase Details
Home Financials for this Owner
Home Financials are based on the most recent Mortgage that was taken out on this home.Similar Homes in Fairfax, VA
Home Values in the Area
Average Home Value in this Area
Purchase History
| Date | Type | Sale Price | Title Company |
|---|---|---|---|
| Deed | $500,000 | Stewart Title | |
| Bargain Sale Deed | $475,000 | Title Forward | |
| Deed | $460,000 | Kvs Title Llc | |
| Warranty Deed | $434,900 | -- |
Mortgage History
| Date | Status | Loan Amount | Loan Type |
|---|---|---|---|
| Open | $450,000 | New Conventional | |
| Previous Owner | $332,500 | New Conventional | |
| Previous Owner | $460,000 | VA | |
| Previous Owner | $429,012 | Stand Alone Refi Refinance Of Original Loan | |
| Previous Owner | $449,251 | VA |
Property History
| Date | Event | Price | Change | Sq Ft Price |
|---|---|---|---|---|
| 04/23/2024 04/23/24 | Sold | $500,000 | +0.1% | $383 / Sq Ft |
| 04/02/2024 04/02/24 | Pending | -- | -- | -- |
| 03/28/2024 03/28/24 | For Sale | $499,500 | +5.2% | $382 / Sq Ft |
| 07/11/2022 07/11/22 | Sold | $475,000 | -1.0% | $364 / Sq Ft |
| 06/09/2022 06/09/22 | Pending | -- | -- | -- |
| 06/02/2022 06/02/22 | For Sale | $480,000 | +4.3% | $368 / Sq Ft |
| 11/09/2020 11/09/20 | Sold | $460,000 | 0.0% | $352 / Sq Ft |
| 10/02/2020 10/02/20 | Pending | -- | -- | -- |
| 09/17/2020 09/17/20 | For Sale | $460,000 | +5.8% | $352 / Sq Ft |
| 11/15/2013 11/15/13 | Sold | $434,900 | 0.0% | $319 / Sq Ft |
| 09/30/2013 09/30/13 | Pending | -- | -- | -- |
| 09/17/2013 09/17/13 | Price Changed | $434,900 | -2.3% | $319 / Sq Ft |
| 09/05/2013 09/05/13 | For Sale | $445,000 | -- | $326 / Sq Ft |
Tax History Compared to Growth
Tax History
| Year | Tax Paid | Tax Assessment Tax Assessment Total Assessment is a certain percentage of the fair market value that is determined by local assessors to be the total taxable value of land and additions on the property. | Land | Improvement |
|---|---|---|---|---|
| 2024 | $5,345 | $461,330 | $92,000 | $369,330 |
| 2023 | $5,006 | $443,590 | $89,000 | $354,590 |
| 2022 | $4,973 | $434,890 | $87,000 | $347,890 |
| 2021 | $5,103 | $434,890 | $87,000 | $347,890 |
| 2020 | $5,147 | $434,890 | $87,000 | $347,890 |
| 2019 | $5,043 | $426,070 | $85,000 | $341,070 |
| 2018 | $4,900 | $426,070 | $85,000 | $341,070 |
| 2017 | $4,664 | $401,760 | $80,000 | $321,760 |
| 2016 | $4,701 | $405,820 | $81,000 | $324,820 |
| 2015 | $4,529 | $405,820 | $81,000 | $324,820 |
| 2014 | $4,519 | $405,820 | $81,000 | $324,820 |
Agents Affiliated with this Home
-

Seller's Agent in 2024
Andy Kim
NBI Realty LLC
(703) 625-2393
1 in this area
127 Total Sales
-

Buyer's Agent in 2024
David Morales
Samson Properties
(703) 347-7360
1 in this area
31 Total Sales
-

Seller's Agent in 2022
Fran Slade
Compass
(904) 476-2691
1 in this area
70 Total Sales
-
J
Buyer's Agent in 2022
Juliana Kwak
Redfin Corporation
-
T
Seller's Agent in 2020
Tien Dao
Redfin Corporation
-

Buyer's Agent in 2020
Sheena Saydam
Keller Williams Capital Properties
(202) 243-7700
4 in this area
1,030 Total Sales
Map
Source: Bright MLS
MLS Number: 1003679730
APN: 0482-30020413
- 2921 Deer Hollow Way Unit 310
- 2911 Deer Hollow Way Unit 118
- 2911 Deer Hollow Way Unit 421 422
- 2907 Bleeker St Unit 3-404
- 9421 Canonbury Square
- 9523 Bastille St Unit 305
- 9521 Bastille St Unit 305
- 9521 Bastille St Unit 403
- 9521 Bastille St Unit 201
- 3027 White Birch Ct
- 2960 Vaden Dr Unit 2-312
- 3161 Virginia Bluebell Ct
- 9151 Hermosa Dr
- 9480 Virginia Center Blvd Unit 329
- 9480 Virginia Center Blvd Unit 230
- 9480 Virginia Center Blvd Unit 327
- 9480 Virginia Center Blvd Unit 127
- 9198 Topaz St
- 2791 Centerboro Dr Unit 186
- 2791 Centerboro Dr Unit 272
