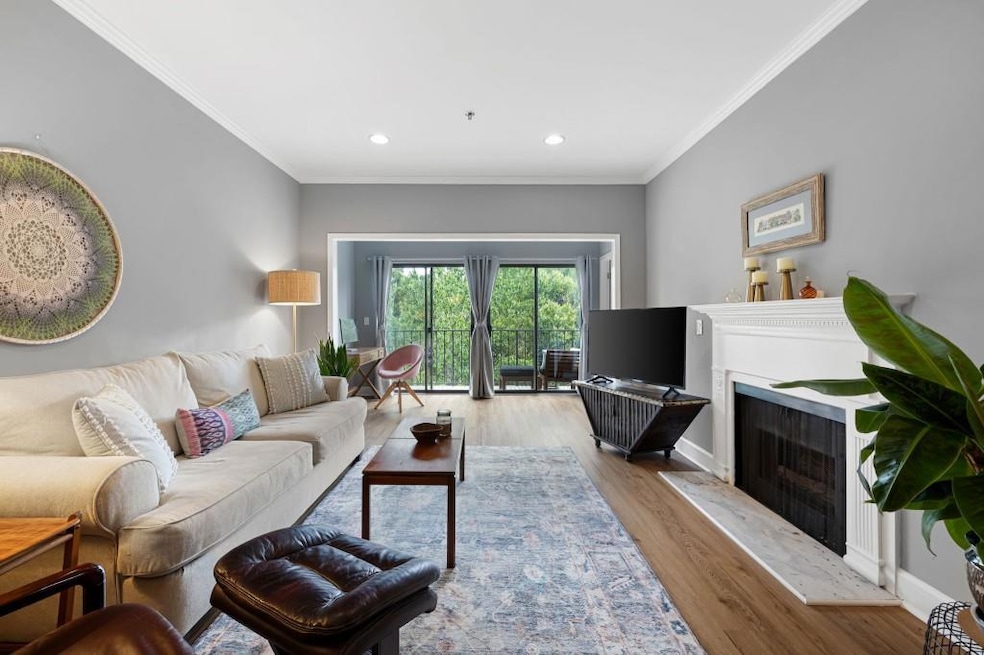Step into the inviting floor plan of the main living and dining spaces of this charming one-bedroom, one-bath home at The Richmond. Enjoy spacious rooms throughout which are flooded with natural light, creating a serene atmosphere perfect for both relaxation and entertaining. Adjacent to the family room, discover an additional space perfect for a home office, craft area, or a wonderfully cozy spot to start and finish your day while looking out over your natural views. Just beyond, the terrace offers a spot to enjoy the fresh air, making it ideal for enjoying morning coffee or unwinding after a long day. Your convenience is assured with one assigned parking space included, making groceries and other purchases easy to bring in. The Richmond Condominiums also offers a range of amenities including a sparkling pool to relax by, a spacious clubhouse for entertaining larger groups, a convenient workout room, and even a library just steps from your front door! Exciting community enhancements are underway, with over $500,000 in planned improvements, and this owner has FULLY FUNDED this unit's portion! Phase one of four will soon begin, featuring updates to balconies, enhanced security measures, and the planning phase for professionally designed common areas, ensuring a modern and secure living environment. This gated community has its own traffic light making ingress and egress a breeze, making it simple to get to all the shopping and restaurants that are nearby.

