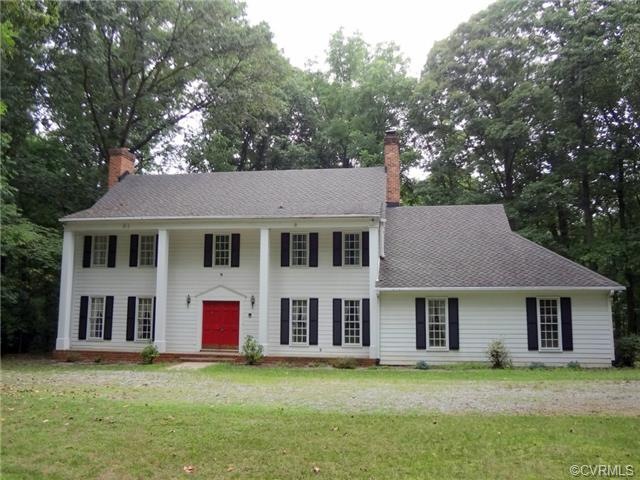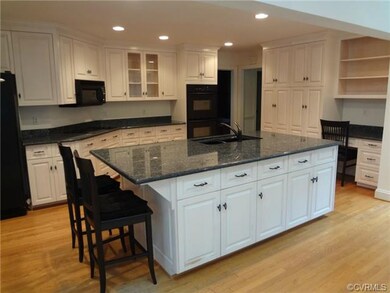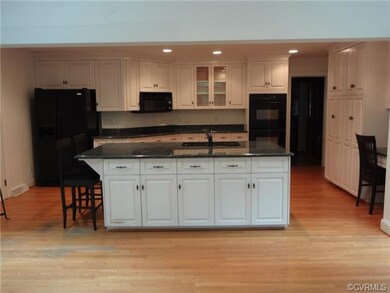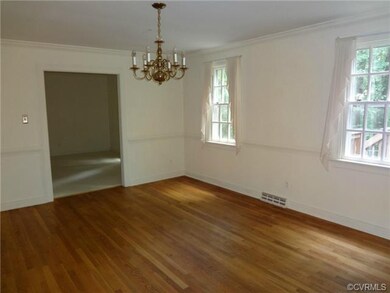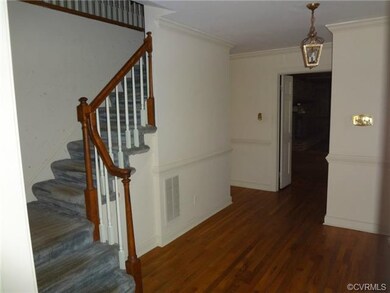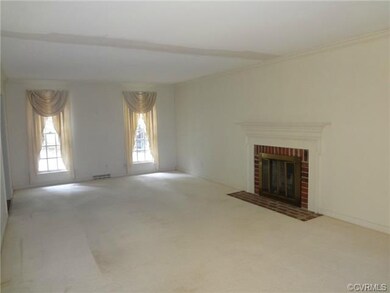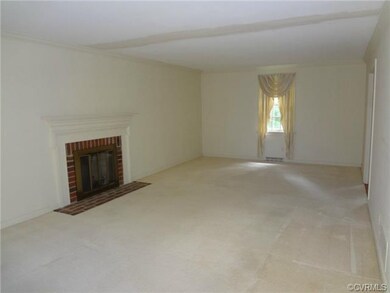
2921 Queenswood Rd Midlothian, VA 23113
Salisbury NeighborhoodHighlights
- Wood Flooring
- Bettie Weaver Elementary School Rated A-
- Forced Air Zoned Heating and Cooling System
About This Home
As of March 2020Classic Salisbury Colonial located on one of the Prettiest Streets in the Neighborhood. At this entry level Price the Original Owners leave with Fond Memories and offer the next Family with Vision and Imagination the Opportunity to build Value and Equity. The Floor Plan is typical and all Rooms are Large with multiple Windows. Wood Floors are predominant on both levels. The Front Double Doors open to a Traditional Foyer that provides access to the Expansive Living Room with Brick Fireplace and to the equally large Family Room with another Fireplace and a Wet Bar. The Kitchen has been renovated and opens to the Sun Room addition with Vaulted Ceilings and a private View of the Majestic Trees so prominent in Salisbury. The Dining Room is perfect for those Special or Formal Gatherings. The Master Bath and Hall Bath are original to the home. Four Bedrooms including the Master plus a Bonus/Play/Recreation (you decide) Room over the Garage complete the Second Floor. Forty Year Dimensional Shingles installed in 2004. Gutter Guard gutters.
Last Agent to Sell the Property
Michael Keller
Napier REALTORS ERA License #0225186245 Listed on: 07/19/2014

Home Details
Home Type
- Single Family
Est. Annual Taxes
- $8,129
Year Built
- 1971
Home Design
- Dimensional Roof
Interior Spaces
- Property has 2 Levels
Flooring
- Wood
- Wall to Wall Carpet
- Tile
Bedrooms and Bathrooms
- 4 Bedrooms
- 2 Full Bathrooms
Utilities
- Forced Air Zoned Heating and Cooling System
- Conventional Septic
Listing and Financial Details
- Assessor Parcel Number 723-719-22-69-00000
Ownership History
Purchase Details
Home Financials for this Owner
Home Financials are based on the most recent Mortgage that was taken out on this home.Similar Homes in the area
Home Values in the Area
Average Home Value in this Area
Purchase History
| Date | Type | Sale Price | Title Company |
|---|---|---|---|
| Warranty Deed | $290,000 | -- |
Mortgage History
| Date | Status | Loan Amount | Loan Type |
|---|---|---|---|
| Open | $442,500 | Stand Alone Refi Refinance Of Original Loan |
Property History
| Date | Event | Price | Change | Sq Ft Price |
|---|---|---|---|---|
| 03/30/2020 03/30/20 | Sold | $700,000 | +3.7% | $155 / Sq Ft |
| 02/08/2020 02/08/20 | Pending | -- | -- | -- |
| 01/27/2020 01/27/20 | For Sale | $675,000 | +132.8% | $149 / Sq Ft |
| 12/01/2014 12/01/14 | Sold | $290,000 | -14.7% | $86 / Sq Ft |
| 10/25/2014 10/25/14 | Pending | -- | -- | -- |
| 07/19/2014 07/19/14 | For Sale | $340,000 | -- | $101 / Sq Ft |
Tax History Compared to Growth
Tax History
| Year | Tax Paid | Tax Assessment Tax Assessment Total Assessment is a certain percentage of the fair market value that is determined by local assessors to be the total taxable value of land and additions on the property. | Land | Improvement |
|---|---|---|---|---|
| 2025 | $8,129 | $910,600 | $131,000 | $779,600 |
| 2024 | $8,129 | $857,400 | $111,000 | $746,400 |
| 2023 | $7,334 | $805,900 | $106,000 | $699,900 |
| 2022 | $6,617 | $719,200 | $103,000 | $616,200 |
| 2021 | $4,722 | $655,800 | $101,000 | $554,800 |
| 2020 | $5,944 | $625,700 | $101,000 | $524,700 |
| 2019 | $4,411 | $625,700 | $101,000 | $524,700 |
| 2018 | $4,107 | $598,000 | $101,000 | $497,000 |
| 2017 | $4,017 | $574,600 | $100,000 | $474,600 |
| 2016 | $5,428 | $565,400 | $96,000 | $469,400 |
| 2015 | $3,738 | $368,600 | $96,000 | $272,600 |
| 2014 | $3,777 | $390,800 | $96,000 | $294,800 |
Agents Affiliated with this Home
-
J
Seller's Agent in 2020
Jordan Hutchins
The Steele Group
(804) 316-3667
2 Total Sales
-

Buyer's Agent in 2020
Patrick Gee
Long & Foster
(804) 822-3209
2 in this area
227 Total Sales
-
M
Seller's Agent in 2014
Michael Keller
Napier REALTORS ERA
Map
Source: Central Virginia Regional MLS
MLS Number: 1420683
APN: 723-71-92-26-900-000
- 2940 Queenswood Rd
- 2631 Royal Crest Dr
- 13951 Whitechapel Rd
- 13901 Dunkeld Terrace
- 14231 Riverdowns Dr S
- 2901 Barrow Place
- 1120 Cardinal Crest Terrace
- 16106 Founders Bridge Ct
- 13905 Durhamshire Ln
- 2600 Mulberry Row Rd
- 845 Dogwood Dell Ln
- 14230 Post Mill Dr
- 521 Bel Crest Terrace
- 2195 Founders View Ln
- 2242 Banstead Rd
- 14101 Ashton Cove Dr
- 14471 W Salisbury Rd
- 16151 Founders Bridge Terrace
- 3649 Derby Ridge Loop
- 3541 Kings Farm Dr
