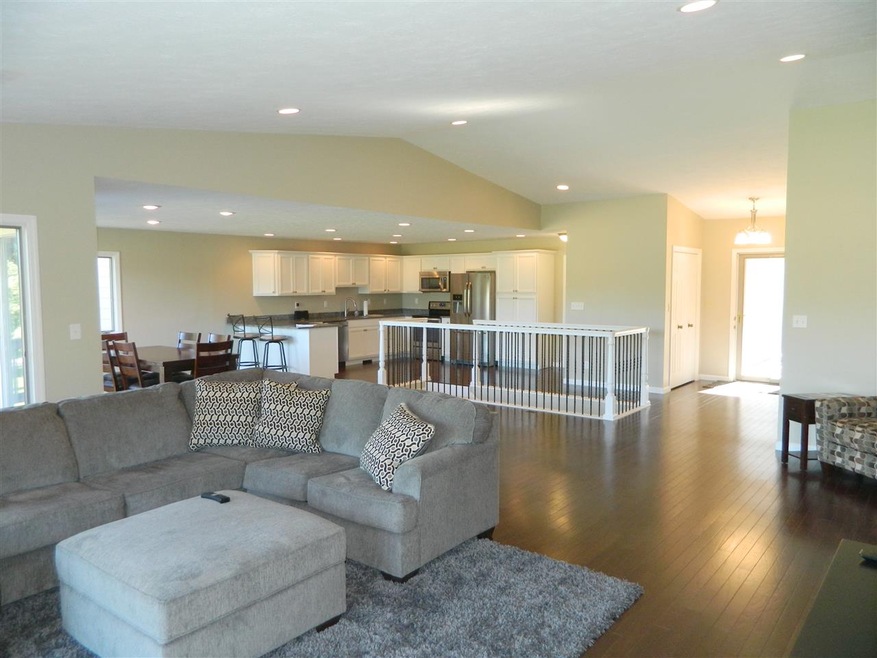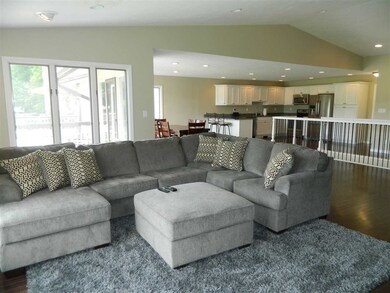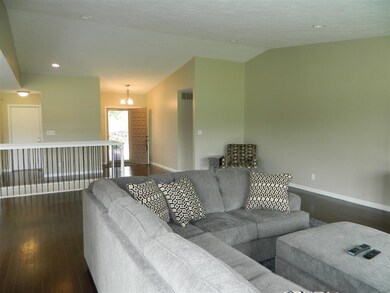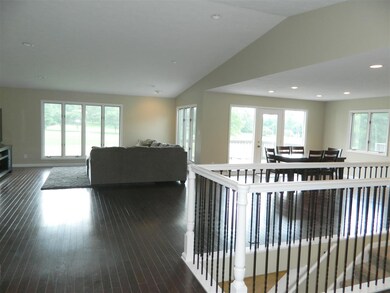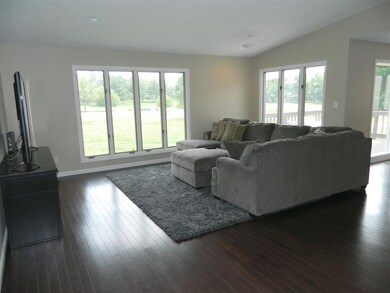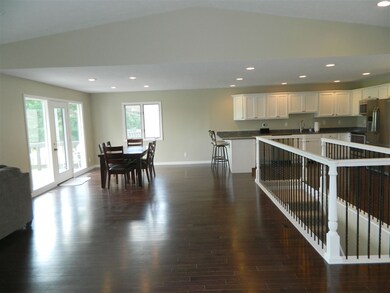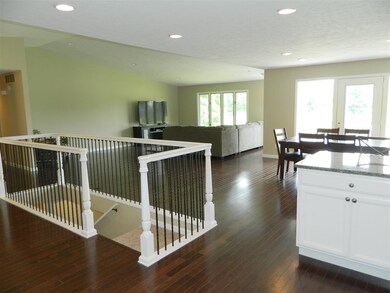2921 S Soutar Dr Bloomington, IN 47403
Estimated Value: $446,000 - $502,000
Highlights
- Golf Course Community
- Primary Bedroom Suite
- Contemporary Architecture
- Bloomington High School South Rated A
- Open Floorplan
- Vaulted Ceiling
About This Home
As of October 2016Completely Remodeled Condo Overlooking Bloomington Country Club Golf Course. New items include Hardwood Flooring, Carpet and Pad, Easy Close Kitchen Cabinets, Plumbing Fixtures, Granite Counters, Bathroom Vanities, Appliances, Painting Throughout, Hand Scraped Ceilings Throughout with Fresh Paint, 3 Toilets, Water Heater, Insulation, Electrical, Duct Work, Plumbing, 25 Can Lights, Ceiling Fans in All Bedrooms, Switches and Outlets, Wrought Iron Stairway Railing, Bathroom Vanities, Vaulted Ceilings, Patio Siding and more! The floor plan was opened up on the main level. The kitchen was redesigned and enlarged as was the master bathroom along with the master closet. One of a kind look with an amazing view! Furniture and Golf Cart are negotiable! Exclude TV and TV Stand! Seller is Licensed Realtor!
Property Details
Home Type
- Condominium
Est. Annual Taxes
- $3,231
Year Built
- Built in 1976
Lot Details
- Backs to Open Ground
- Lot Has A Rolling Slope
HOA Fees
- $250 Monthly HOA Fees
Parking
- 2 Car Attached Garage
- Garage Door Opener
- Stone Driveway
Home Design
- Contemporary Architecture
- Shingle Roof
- Stone Exterior Construction
- Cement Board or Planked
Interior Spaces
- 1-Story Property
- Open Floorplan
- Built-in Bookshelves
- Vaulted Ceiling
- Entrance Foyer
- Pull Down Stairs to Attic
Kitchen
- Breakfast Bar
- Solid Surface Countertops
- Built-In or Custom Kitchen Cabinets
Bedrooms and Bathrooms
- 3 Bedrooms
- Primary Bedroom Suite
Finished Basement
- Walk-Out Basement
- 1 Bathroom in Basement
- 1 Bedroom in Basement
Utilities
- Forced Air Heating and Cooling System
- Cable TV Available
Additional Features
- Covered patio or porch
- Suburban Location
Listing and Financial Details
- Assessor Parcel Number 53-01-40-588-000.000-008
Community Details
Recreation
- Golf Course Community
Ownership History
Purchase Details
Purchase Details
Home Financials for this Owner
Home Financials are based on the most recent Mortgage that was taken out on this home.Purchase Details
Home Financials for this Owner
Home Financials are based on the most recent Mortgage that was taken out on this home.Purchase Details
Home Financials for this Owner
Home Financials are based on the most recent Mortgage that was taken out on this home.Home Values in the Area
Average Home Value in this Area
Purchase History
| Date | Buyer | Sale Price | Title Company |
|---|---|---|---|
| Hein Eric A | -- | Mallor Grodner Llp | |
| Hein Eric A | -- | None Available | |
| Paine Bryan | -- | None Available | |
| Sibbitt Joseph W | -- | None Available |
Mortgage History
| Date | Status | Borrower | Loan Amount |
|---|---|---|---|
| Previous Owner | Hein Eric A | $246,000 | |
| Previous Owner | Paine Bryan | $240,000 | |
| Previous Owner | Sibbitt Joseph W | $128,250 | |
| Previous Owner | Sibbitt J William | $65,000 | |
| Previous Owner | Sibbitt Joseph W | $140,000 | |
| Previous Owner | Sibbitt Joseph W | $17,500 |
Property History
| Date | Event | Price | Change | Sq Ft Price |
|---|---|---|---|---|
| 10/28/2016 10/28/16 | Sold | $307,500 | -3.9% | $106 / Sq Ft |
| 09/26/2016 09/26/16 | Pending | -- | -- | -- |
| 08/04/2016 08/04/16 | For Sale | $319,900 | +64.1% | $110 / Sq Ft |
| 02/19/2016 02/19/16 | Sold | $195,000 | -6.9% | $67 / Sq Ft |
| 02/08/2016 02/08/16 | Pending | -- | -- | -- |
| 12/25/2015 12/25/15 | For Sale | $209,500 | -- | $72 / Sq Ft |
Tax History Compared to Growth
Tax History
| Year | Tax Paid | Tax Assessment Tax Assessment Total Assessment is a certain percentage of the fair market value that is determined by local assessors to be the total taxable value of land and additions on the property. | Land | Improvement |
|---|---|---|---|---|
| 2024 | $3,219 | $407,500 | $110,000 | $297,500 |
| 2023 | $3,198 | $404,200 | $110,000 | $294,200 |
| 2022 | $3,014 | $374,700 | $110,000 | $264,700 |
| 2021 | $5,222 | $351,200 | $110,000 | $241,200 |
| 2020 | $5,476 | $349,800 | $110,000 | $239,800 |
| 2019 | $4,461 | $329,900 | $55,000 | $274,900 |
| 2018 | $4,329 | $316,900 | $55,000 | $261,900 |
| 2017 | $4,100 | $299,800 | $55,000 | $244,800 |
| 2016 | $3,561 | $264,800 | $55,000 | $209,800 |
| 2014 | $3,196 | $239,500 | $40,000 | $199,500 |
Map
Source: Indiana Regional MLS
MLS Number: 201636324
APN: 53-01-40-588-000.000-008
- 604 W Soutar Dr
- 552 W Green Rd
- 522 W Green Rd
- 2130 S Rogers St
- 3206 S Tulip Ave
- 2517 S Banta Ave
- 2605 S Bryan St
- 2521 S Banta Ave
- 513 W Graham Dr
- 508 Sanjuan Dr
- 3523 S Tulip Ave
- 2411 S Milton Dr
- 3040 S Rockport Rd
- 2416 S Bryan St
- 705 W Whitethorn Way
- 2304 S Ford Ave
- 130 E Sunny Slopes Dr
- 3636 S Glasgow Cir
- 2355 S Zona Ct
- 3879 S Cramer Cir
- 2931 S Soutar Dr
- 2911 S Soutar Dr
- 2901 S Soutar Dr
- 2923 S Oneal Dr
- 2941 S Soutar Dr
- 2933 S O Neal Dr
- 602 W Soutar Dr
- 600 W Soutar Dr
- 2943 S Oneal Dr
- 2943 S O Neal Dr
- 606 W Soutar Dr
- 2944 S O Neal Dr
- 611 W Soutar Dr
- 2944 S Oneal Dr
- 590 W Fairway Ln
- 600 W Fairway Ln
- 608 W Soutar Dr
- 580 W Fairway Ln
- 570 W Fairway Ln
- 610 W Soutar Dr
