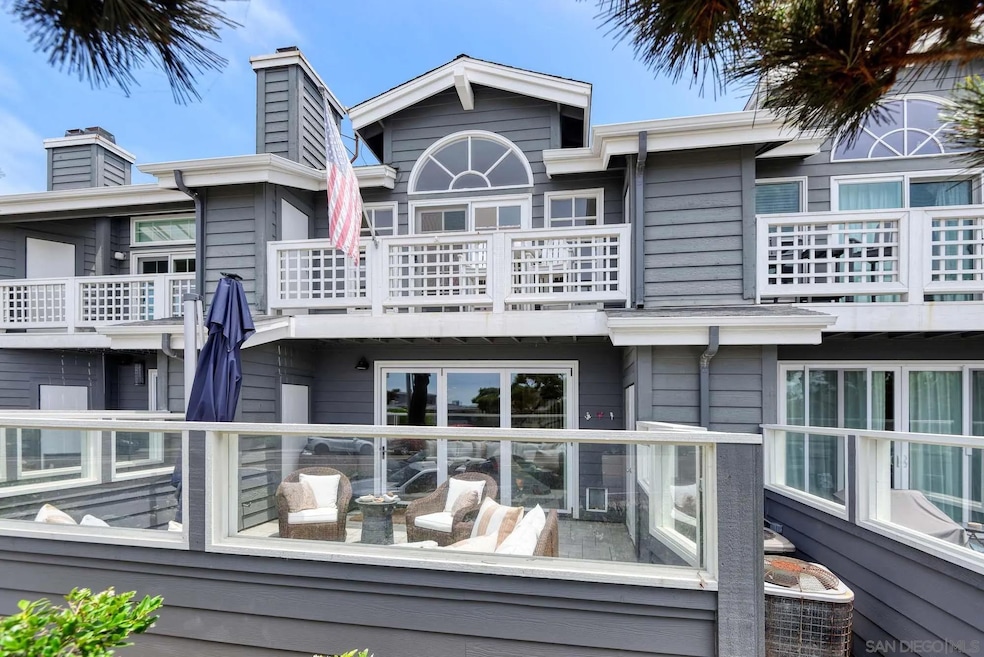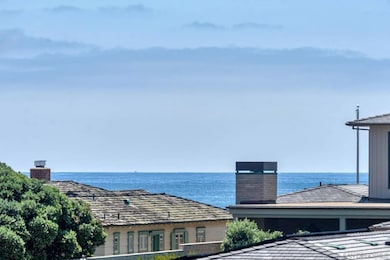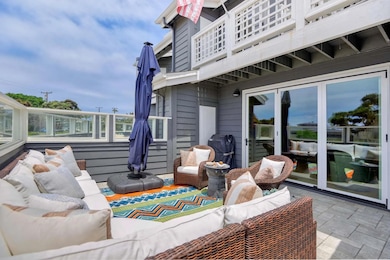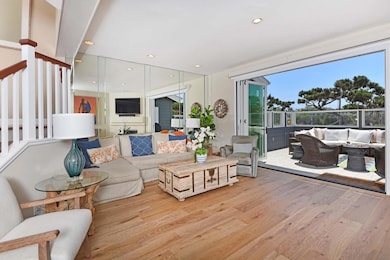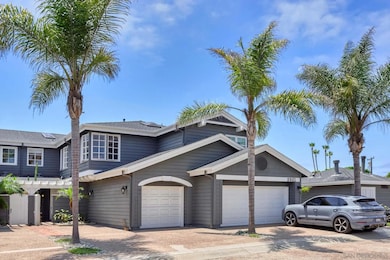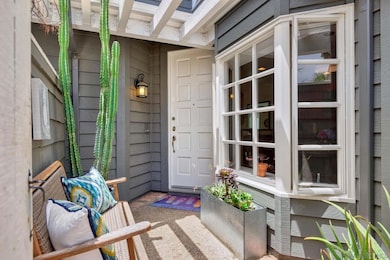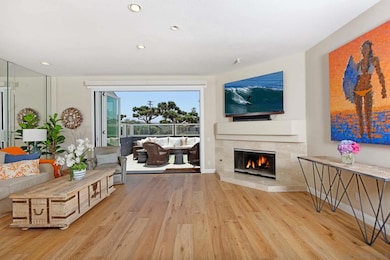2921 Sandy Pointe Unit 3 Del Mar, CA 92014
Estimated payment $19,233/month
Highlights
- Ocean View
- In Ground Pool
- Gated Community
- Del Mar Heights School Rated A+
- No Units Above
- 4-minute walk to Del Mar Dog Beach
About This Home
This easy, breezy seaside lock-and-leave ocean view residence offers a superb Del Mar location with seamless indoor-outdoor living, a wonderful deck for entertaining and relaxing, and a super convenient location for access to beaches, Del Mar village, Del Mar Racetrack, freeways, and shopping. Living areas are immaculate and move-in ready with bright clerestory windows, vaulted ceilings, and every opportunity to appoint its clean, beachy, neutral slate with your personal style and needs. A great pick for your primary or second home with community pool and 4 off-street parking spots.
Listing Agent
Berkshire Hathaway HomeServices California Properties License #00655720 Listed on: 11/09/2025

Co-Listing Agent
Berkshire Hathaway HomeServices California Properties License #01865118
Property Details
Home Type
- Condominium
Year Built
- Built in 1988
Lot Details
- No Units Above
- No Units Located Below
- No Unit Above or Below
- Gated Home
- Property is Fully Fenced
- Sprinkler System
- Private Yard
HOA Fees
- $1,200 Monthly HOA Fees
Parking
- 1 Car Direct Access Garage
- Garage Door Opener
Property Views
- Ocean
- City Lights
- Neighborhood
Home Design
- Cape Cod Architecture
- Cottage
- Entry on the 1st floor
- Composition Roof
- Wood Siding
- Stucco
Interior Spaces
- 1,583 Sq Ft Home
- 2-Story Property
- Open Floorplan
- Built-In Features
- Gas Fireplace
- Formal Entry
- Great Room
- Family Room Off Kitchen
- Living Room with Fireplace
- 2 Fireplaces
- Living Room with Attached Deck
- Dining Area
Kitchen
- Breakfast Area or Nook
- Electric Range
- Range Hood
- Microwave
- Freezer
- Dishwasher
- Disposal
Flooring
- Wood
- Carpet
- Tile
Bedrooms and Bathrooms
- 2 Bedrooms
- Fireplace in Primary Bedroom
- All Upper Level Bedrooms
- Walk-In Closet
- Dressing Area
- Bathtub with Shower
- Shower Only
Laundry
- Laundry Room
- Dryer
- Washer
Pool
- In Ground Pool
- Heated Spa
Outdoor Features
- Living Room Balcony
- Enclosed Patio or Porch
Utilities
- Forced Air Heating and Cooling System
- Vented Exhaust Fan
- Heating System Uses Natural Gas
- Gas Water Heater
Community Details
Overview
- Association fees include common area maintenance, exterior bldg maintenance, limited insurance
- 2 Units
- Playa Del Mar Condominium Association
- Playa Del Mar Community
- Del Mar Subdivision
Recreation
- Community Pool
- Community Spa
Pet Policy
- Pets Allowed
Security
- Gated Community
Map
Home Values in the Area
Average Home Value in this Area
Tax History
| Year | Tax Paid | Tax Assessment Tax Assessment Total Assessment is a certain percentage of the fair market value that is determined by local assessors to be the total taxable value of land and additions on the property. | Land | Improvement |
|---|---|---|---|---|
| 2025 | $18,891 | $1,803,455 | $1,592,958 | $210,497 |
| 2024 | $18,891 | $1,768,094 | $1,561,724 | $206,370 |
| 2023 | $18,475 | $1,733,426 | $1,531,102 | $202,324 |
| 2022 | $18,179 | $1,699,438 | $1,501,081 | $198,357 |
| 2021 | $17,508 | $1,666,117 | $1,471,649 | $194,468 |
| 2020 | $17,663 | $1,649,034 | $1,456,560 | $192,474 |
| 2019 | $17,316 | $1,616,700 | $1,428,000 | $188,700 |
| 2018 | $16,549 | $1,585,000 | $1,400,000 | $185,000 |
| 2017 | $13,207 | $1,262,634 | $1,114,091 | $148,543 |
| 2016 | $12,774 | $1,237,878 | $1,092,247 | $145,631 |
| 2015 | $12,583 | $1,219,285 | $1,075,841 | $143,444 |
| 2014 | $12,251 | $1,195,402 | $1,054,767 | $140,635 |
Property History
| Date | Event | Price | List to Sale | Price per Sq Ft | Prior Sale |
|---|---|---|---|---|---|
| 11/24/2025 11/24/25 | Off Market | $3,195,000 | -- | -- | |
| 11/10/2025 11/10/25 | For Sale | $3,195,000 | 0.0% | $2,018 / Sq Ft | |
| 11/09/2025 11/09/25 | For Sale | $3,195,000 | +101.6% | $2,018 / Sq Ft | |
| 07/14/2017 07/14/17 | Sold | $1,585,000 | -10.9% | $1,001 / Sq Ft | View Prior Sale |
| 06/27/2017 06/27/17 | Pending | -- | -- | -- | |
| 05/05/2017 05/05/17 | For Sale | $1,779,000 | 0.0% | $1,124 / Sq Ft | |
| 07/07/2013 07/07/13 | Rented | $13,500 | 0.0% | -- | |
| 06/07/2013 06/07/13 | Under Contract | -- | -- | -- | |
| 05/21/2013 05/21/13 | For Rent | $13,500 | 0.0% | -- | |
| 04/08/2013 04/08/13 | Sold | $1,190,000 | 0.0% | $752 / Sq Ft | View Prior Sale |
| 03/22/2013 03/22/13 | Pending | -- | -- | -- | |
| 03/07/2013 03/07/13 | For Sale | $1,190,000 | -- | $752 / Sq Ft |
Purchase History
| Date | Type | Sale Price | Title Company |
|---|---|---|---|
| Grant Deed | $1,585,000 | Ticor Title | |
| Interfamily Deed Transfer | -- | Ticor Title San Diego Branch | |
| Grant Deed | $1,190,000 | Ticor Title San Diego Branch | |
| Interfamily Deed Transfer | -- | -- | |
| Grant Deed | $355,000 | First American Title Co | |
| Grant Deed | $261,000 | United Title Company | |
| Deed | $350,000 | -- | |
| Deed | $285,000 | -- |
Mortgage History
| Date | Status | Loan Amount | Loan Type |
|---|---|---|---|
| Previous Owner | $301,750 | Purchase Money Mortgage |
Source: San Diego MLS
MLS Number: 250043723
APN: 299-030-19-03
- 2715 Camino Del Mar
- 3000 Sandy Ln
- 2609 Camino Del Mar
- 145 22nd St
- 2165 Balboa Ave
- 929 Border Ave
- 2150 Balboa Ave
- 2026 Seaview Ave
- 121 Via de la Valle
- 2016 Ocean Front
- 234 Turf View Dr
- 834 S Cedros Ave
- 2029 Balboa Ave
- 876 Cofair Ct
- 1970 Zapo St
- 1834 Ocean Front Unit 36
- 000 Camino Del Mar
- 747 S Cedros Ave
- 773 E Solana Cir
- 190 Del Mar Shores Terrace Unit 69
- 2821 Camino Del Mar
- 2715 Camino Del Mar
- 2722 Camino Del Mar
- 2720 Ocean Front
- 2515 Camino Del Mar
- 264 24th St
- 2435 Camino Del Mar
- 238 23rd St
- 136 23rd St
- 216 21st St
- 2050 Ocean Front
- 2028 Ocean Front
- 105 Via de la Valle
- 2026 Seaview Ave
- 121 Via de la Valle
- 2008 Ocean Front
- 833 S Cedros Ave
- 846 S Sierra Ave
- 150 S Shore Dr Unit ID1255608P
- 1904 Balboa Ave
Ask me questions while you tour the home.
