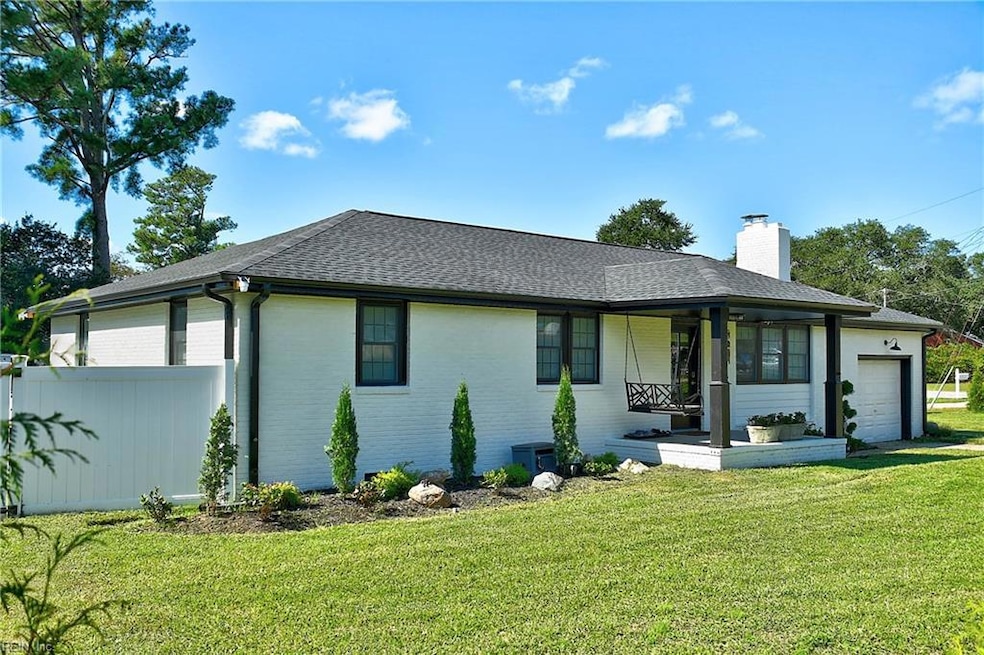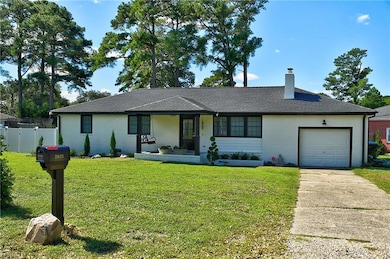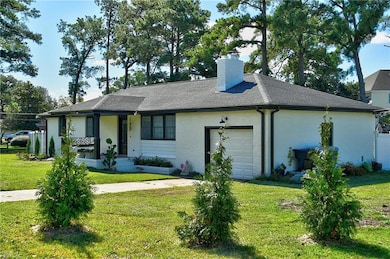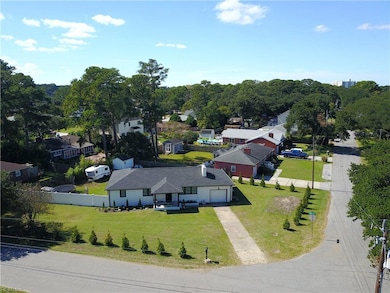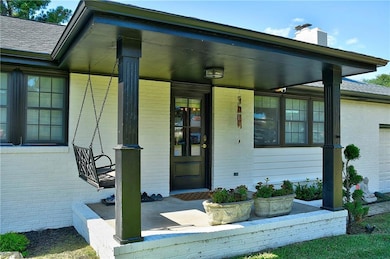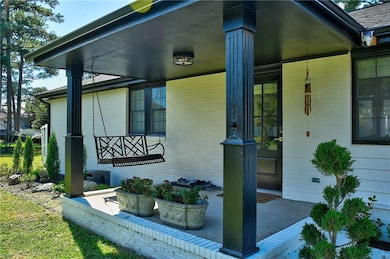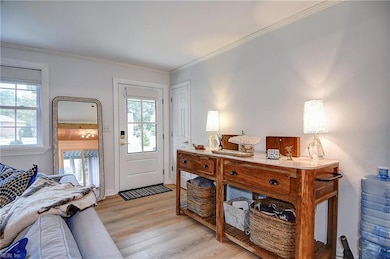2921 Summerhaven Rd Virginia Beach, VA 23451
Broad Bay Island NeighborhoodEstimated payment $4,246/month
Highlights
- Wood Flooring
- Attic
- Corner Lot
- John B. Dey Elementary School Rated A
- Sun or Florida Room
- No HOA
About This Home
Completely updated brick ranch in excellent location! Set in Lynnhaven Colony with great neighbors, deep water access, close proximity to tons of restaurants, beaches, marinas, shopping, parks, interstate, bases, top schools, and more! Step inside and every detail has been thoughtfully upgraded to make life easier, brighter, and more enjoyable. Brand new kitchen straight out of a design magazine with granite tops, stainless appliances, custom cabinets, built-in coffee bar, perfect for hosting parties or quiet evenings at home. Brand new bathrooms with clean lines, modern fixtures, and fresh finishes. The modern/updated floorplan invites you to gather and enjoy friends and family. Recent updates include: new roof, new windows, new flooring, new kitchen, new baths, new fixtures, fresh paint, and so much more-skip the stress of repairs and updating and enjoy a home that's truly move-in-ready!
Open House Schedule
-
Sunday, November 23, 202511:00 am to 1:00 pm11/23/2025 11:00:00 AM +00:0011/23/2025 1:00:00 PM +00:00Add to Calendar
Home Details
Home Type
- Single Family
Est. Annual Taxes
- $5,077
Year Built
- Built in 1960
Lot Details
- 0.31 Acre Lot
- Privacy Fence
- Back Yard Fenced
- Corner Lot
- Property is zoned R10
Parking
- 2 Car Attached Garage
Home Design
- Cottage
- Brick Exterior Construction
- Asphalt Shingled Roof
Interior Spaces
- 1,418 Sq Ft Home
- 1-Story Property
- Ceiling Fan
- Wood Burning Fireplace
- Window Treatments
- Sun or Florida Room
- Utility Room
- Washer and Dryer Hookup
- Crawl Space
- Pull Down Stairs to Attic
Kitchen
- Breakfast Area or Nook
- Gas Range
- Microwave
- Dishwasher
Flooring
- Wood
- Ceramic Tile
- Vinyl
Bedrooms and Bathrooms
- 3 Bedrooms
- En-Suite Primary Bedroom
- Cedar Closet
- 2 Full Bathrooms
- Dual Vanity Sinks in Primary Bathroom
Outdoor Features
- Patio
- Porch
Schools
- John B. Dey Elementary School
- Great Neck Middle School
- Frank W. Cox High School
Utilities
- Heat Pump System
- Gas Water Heater
- Cable TV Available
Community Details
- No Home Owners Association
- Lynnhaven Colony Subdivision
Map
Home Values in the Area
Average Home Value in this Area
Tax History
| Year | Tax Paid | Tax Assessment Tax Assessment Total Assessment is a certain percentage of the fair market value that is determined by local assessors to be the total taxable value of land and additions on the property. | Land | Improvement |
|---|---|---|---|---|
| 2025 | $5,078 | $548,800 | $385,000 | $163,800 |
| 2024 | $5,078 | $523,500 | $375,000 | $148,500 |
| 2023 | $4,350 | $439,400 | $300,000 | $139,400 |
| 2022 | $4,068 | $410,900 | $275,000 | $135,900 |
| 2021 | $3,440 | $347,500 | $215,000 | $132,500 |
| 2020 | $3,509 | $344,900 | $215,000 | $129,900 |
| 2019 | $3,412 | $316,800 | $210,000 | $106,800 |
| 2018 | $3,176 | $316,800 | $210,000 | $106,800 |
| 2017 | $3,116 | $310,800 | $204,000 | $106,800 |
| 2016 | $3,077 | $310,800 | $204,000 | $106,800 |
| 2015 | $3,055 | $308,600 | $204,000 | $104,600 |
| 2014 | $2,687 | $288,900 | $204,000 | $84,900 |
Property History
| Date | Event | Price | List to Sale | Price per Sq Ft | Prior Sale |
|---|---|---|---|---|---|
| 11/14/2025 11/14/25 | Price Changed | $724,000 | -3.3% | $511 / Sq Ft | |
| 10/09/2025 10/09/25 | For Sale | $749,000 | +45.4% | $528 / Sq Ft | |
| 04/03/2025 04/03/25 | Sold | $515,000 | -10.4% | $363 / Sq Ft | View Prior Sale |
| 03/10/2025 03/10/25 | Pending | -- | -- | -- | |
| 02/17/2025 02/17/25 | Price Changed | $575,000 | -1.7% | $406 / Sq Ft | |
| 01/30/2025 01/30/25 | Price Changed | $585,000 | -2.3% | $413 / Sq Ft | |
| 01/24/2025 01/24/25 | Price Changed | $599,000 | -1.8% | $422 / Sq Ft | |
| 01/09/2025 01/09/25 | Price Changed | $610,000 | -0.8% | $430 / Sq Ft | |
| 11/18/2024 11/18/24 | Price Changed | $615,000 | -1.6% | $434 / Sq Ft | |
| 10/24/2024 10/24/24 | For Sale | $625,000 | -- | $441 / Sq Ft |
Source: Real Estate Information Network (REIN)
MLS Number: 10605251
APN: 1499-29-7226
- 2960 Lynnhaven Dr
- 2249 Cape Arbor Dr
- 2300 Red Tide Rd Unit X8437
- 2940 Breezy Rd
- 3009 Lynnhaven Dr
- 2316 Red Tide Rd Unit A
- 2318 Red Tide Rd
- 2302 Catamaran Ct
- 2900 Brighton Beach Place Unit 104
- 2302 Merry Oaks Ct
- 2325 Sea Shell Rd Unit 304
- 2830 Shore Dr Unit 802
- 2830 Shore Dr Unit 1000
- 2830 Shore Dr Unit PH1
- 2830 Shore Dr Unit 908
- 2830 Shore Dr Unit 200
- 2830 Shore Dr Unit 900
- 2421 Ocean Shore Crescent Unit 401
- 2425 Ocean Shore Crescent Unit 201
- 2424 Ocean Shore Crescent Unit 402
- 2900 Bente Way
- 2129 Marina Bay Cove
- 2200 Willow Oak Cir
- 2904 Brighton Beach Place Unit 104
- 2110 Marina Shores Dr
- 2308 Kleen St Unit 201
- 2301 Beach Haven Dr Unit 301
- 3141 Tidal Bay Ln
- 3126 Tidal Bay Ln
- 3188 Shore Dr
- 3232 Silver Sands Cir Unit 300
- 2726 Ocean Shore Ave
- 3203 Page Ave Unit B
- 2229 Lesner Crescent Unit 101
- 3221 Page Ave
- 2253 Estuary Ct
- 3317 Ocean Shore Ave
- 2311 First Landing Ln Unit A
- 2311 First Landing Ln Unit B
- 3416 Point Chesapeake Way Unit 4026
