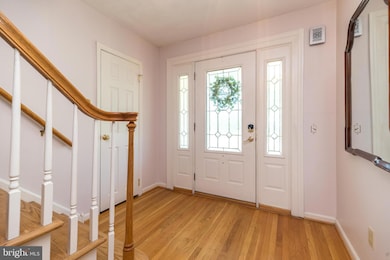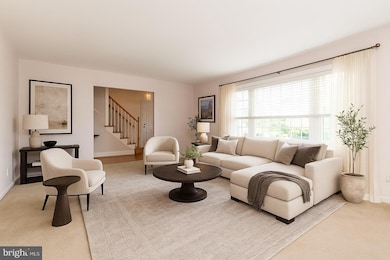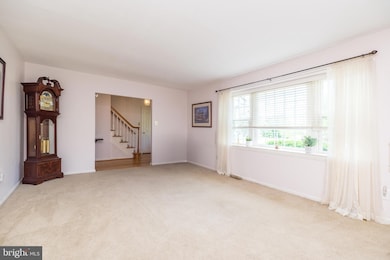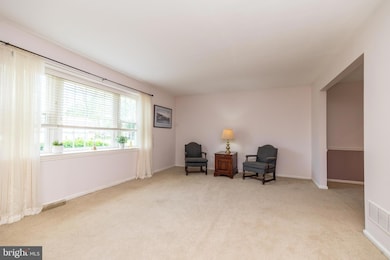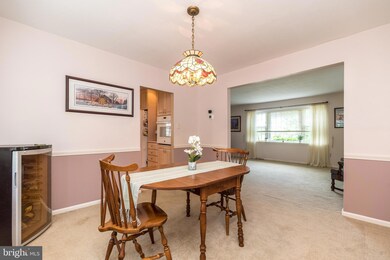
2921 Toll Gate Dr Norristown, PA 19403
Highlights
- 0.5 Acre Lot
- Wood Flooring
- Corner Lot
- Colonial Architecture
- Attic
- No HOA
About This Home
As of July 2025Perfectly positioned on an amazing half acre corner lot in a quiet sought after neighborhood in East Norriton, this classic 4 bedroom 2.5 bath home with 2 car attached garage has much to offer. Adding significant value to this home, the list of enhancements is impressive starting with the new Lenox Heater 2023, new Hot Water Heater 2022, new fenced in yard 2022, beautiful extensive landscaping improvements including trees and shrubbery, new Hot Tub and new Gazebo. A covered entryway accented with beautiful gardens and decorative fence welcomes you into a foyer with gleaming hardwood floors. Flooded with natural light, the spacious living room provides an ideal place for family and friends to gather and flows seamlessly into a dining room, ideal for hosting holiday dinners or those special occasions. The eat-in kitchen features an abundance of wood cabinetry with a California Closet Pantry and new door, Corian countertops and tiled backsplash, New Microwave, New Wall Oven, recessed lighting, ceiling fan and bay window offering the perfect space to enjoy casual meals. Open to the kitchen is a comfy family room where you can cozy up to a fireplace that has been converted to gas. This room is accented with crown molding, plantation shutters and recessed lighting. A half bath, large laundry room and convenient inside access to a 2-car over-sized garage complete the first level. Venture upstairs to find a generous sized main bedroom suite with walk-in closet created by Closets By Design. The en-suite bathroom has been remodeled and features a gorgeous, tiled shower with glass door. There are 3 additional generous sized bedrooms with hardwood floors, one with a walk-in California Closet. A large walk-in hall closet and pull-down steps to the attic provide plenty of room for storage. There is hardwood flooring throughout most of the home adding to its special warmth and appeal. The large unfinished basement offers endless possibilities for additional living space, workshop, or storage. Outdoor enthusiasts will appreciate the newly fenced expansive yard perfect for pets, play and outdoor gatherings. To further enhance your outdoor enjoyment, a rear concrete patio with paver border, retractable awning, Gazebo (that is moveable) and new Hot Tub offers a secluded oasis for morning coffee or grilling out. What more could you ask for! Did I mention the Fire Pit? Within walking distance to the elementary school, the location is unbeatable just minutes to PA Turnpike, Blue Route, 422, King of Prussia and Plymouth Meeting Malls and close to Einstein Hospital, Norristown Farm Park, Elmwood Park Zoo, Bike & Hiking trails and local eateries. Perfect for the family who wants to move right in and start enjoying this exceptional home and neighborhood.
Last Agent to Sell the Property
RE/MAX Central - Blue Bell License #RS220596L Listed on: 05/30/2025

Home Details
Home Type
- Single Family
Est. Annual Taxes
- $7,772
Year Built
- Built in 1969
Lot Details
- 0.5 Acre Lot
- Lot Dimensions are 210.00 x 0.00
- Corner Lot
- Level Lot
- Back, Front, and Side Yard
- Property is zoned AR RESIDENTIAL
Parking
- 2 Car Direct Access Garage
- 4 Driveway Spaces
- Oversized Parking
- Front Facing Garage
- On-Street Parking
Home Design
- Colonial Architecture
- Brick Exterior Construction
- Block Foundation
- Shingle Roof
- Vinyl Siding
Interior Spaces
- 2,342 Sq Ft Home
- Property has 2 Levels
- Crown Molding
- Ceiling Fan
- Recessed Lighting
- Gas Fireplace
- Replacement Windows
- Bay Window
- Family Room Off Kitchen
- Living Room
- Formal Dining Room
- Unfinished Basement
- Basement Fills Entire Space Under The House
- Home Security System
- Attic
Kitchen
- Eat-In Kitchen
- Built-In Self-Cleaning Oven
- Built-In Range
- Dishwasher
- Disposal
Flooring
- Wood
- Carpet
- Ceramic Tile
- Vinyl
Bedrooms and Bathrooms
- 4 Bedrooms
- En-Suite Primary Bedroom
- En-Suite Bathroom
- Walk-In Closet
Laundry
- Laundry Room
- Laundry on main level
Eco-Friendly Details
- Energy-Efficient Windows
Outdoor Features
- Patio
- Shed
Utilities
- Forced Air Heating and Cooling System
- 200+ Amp Service
- Natural Gas Water Heater
Community Details
- No Home Owners Association
- Stony Creek Vil Subdivision
Listing and Financial Details
- Assessor Parcel Number 33-00-09718-059
Ownership History
Purchase Details
Home Financials for this Owner
Home Financials are based on the most recent Mortgage that was taken out on this home.Purchase Details
Home Financials for this Owner
Home Financials are based on the most recent Mortgage that was taken out on this home.Purchase Details
Home Financials for this Owner
Home Financials are based on the most recent Mortgage that was taken out on this home.Purchase Details
Home Financials for this Owner
Home Financials are based on the most recent Mortgage that was taken out on this home.Purchase Details
Similar Homes in Norristown, PA
Home Values in the Area
Average Home Value in this Area
Purchase History
| Date | Type | Sale Price | Title Company |
|---|---|---|---|
| Deed | $529,900 | Greater Montgomery Settlement | |
| Deed | $529,900 | Greater Montgomery Settlement | |
| Deed | $470,000 | Trident Land Transfer Company | |
| Deed | $325,000 | -- | |
| Deed | $325,000 | -- | |
| Interfamily Deed Transfer | -- | -- |
Mortgage History
| Date | Status | Loan Amount | Loan Type |
|---|---|---|---|
| Open | $503,405 | New Conventional | |
| Closed | $503,405 | New Conventional | |
| Previous Owner | $376,000 | New Conventional | |
| Previous Owner | $328,000 | No Value Available | |
| Previous Owner | $121,000 | New Conventional | |
| Previous Owner | $121,000 | New Conventional |
Property History
| Date | Event | Price | Change | Sq Ft Price |
|---|---|---|---|---|
| 07/21/2025 07/21/25 | Sold | $529,900 | 0.0% | $226 / Sq Ft |
| 06/03/2025 06/03/25 | Pending | -- | -- | -- |
| 05/30/2025 05/30/25 | For Sale | $529,900 | +12.7% | $226 / Sq Ft |
| 07/08/2022 07/08/22 | Sold | $470,000 | 0.0% | $201 / Sq Ft |
| 05/09/2022 05/09/22 | Pending | -- | -- | -- |
| 04/22/2022 04/22/22 | For Sale | $470,000 | -- | $201 / Sq Ft |
Tax History Compared to Growth
Tax History
| Year | Tax Paid | Tax Assessment Tax Assessment Total Assessment is a certain percentage of the fair market value that is determined by local assessors to be the total taxable value of land and additions on the property. | Land | Improvement |
|---|---|---|---|---|
| 2025 | $7,698 | $163,390 | $49,560 | $113,830 |
| 2024 | $7,698 | $163,390 | $49,560 | $113,830 |
| 2023 | $7,608 | $163,390 | $49,560 | $113,830 |
| 2022 | $7,556 | $163,390 | $49,560 | $113,830 |
| 2021 | $7,508 | $163,390 | $49,560 | $113,830 |
| 2020 | $7,275 | $163,390 | $49,560 | $113,830 |
| 2019 | $7,107 | $163,390 | $49,560 | $113,830 |
| 2018 | $7,107 | $163,390 | $49,560 | $113,830 |
| 2017 | $6,693 | $163,390 | $49,560 | $113,830 |
| 2016 | $6,630 | $163,390 | $49,560 | $113,830 |
| 2015 | $6,283 | $163,390 | $49,560 | $113,830 |
| 2014 | $6,283 | $163,390 | $49,560 | $113,830 |
Agents Affiliated with this Home
-
Peggy Jacona

Seller's Agent in 2025
Peggy Jacona
RE/MAX
(215) 870-4454
5 in this area
60 Total Sales
-
Jonathon Lee

Buyer's Agent in 2025
Jonathon Lee
Keller Williams Real Estate - Princeton
(609) 529-0050
1 in this area
56 Total Sales
-
David Mumford

Buyer's Agent in 2022
David Mumford
Coldwell Banker Hearthside
(484) 653-8964
1 in this area
7 Total Sales
Map
Source: Bright MLS
MLS Number: PAMC2139286
APN: 33-00-09718-059
- 3006 Potshop Rd
- 2906 Toll Gate Dr
- 927 Capitol Cir
- 515 Faith Dr
- 3122 Taft Rd
- 3133 Eisenhower Rd
- 414 Stonybrook Dr Unit 414
- 805 Stonybrook Dr
- 1105 Stonybrook Dr
- 425 Cherry Blossom Ln
- 1803 Sweet Gum Dr
- Lot 1 Windy Hill Rd Unit METHACTON SD
- 1407 N Trooper Rd
- 1507 Potshop Rd
- 000 Arden Dr Unit METHACTON SD
- 2939 W Germantown Pike
- 716 Sandalwood Ln
- 1105 Arden Dr Unit METHACTON SCHOOL
- 519 W Germantown Pike
- 3218 Nottingham Rd

