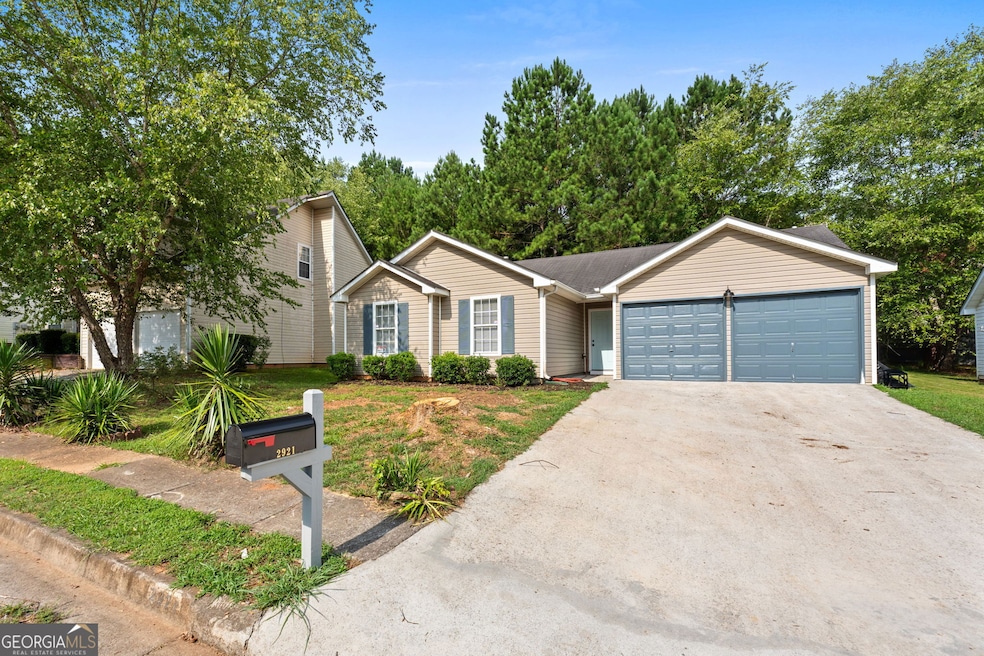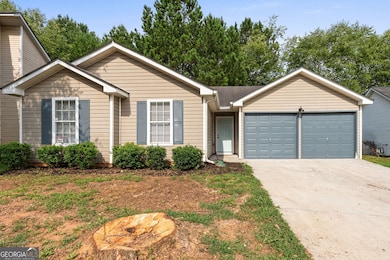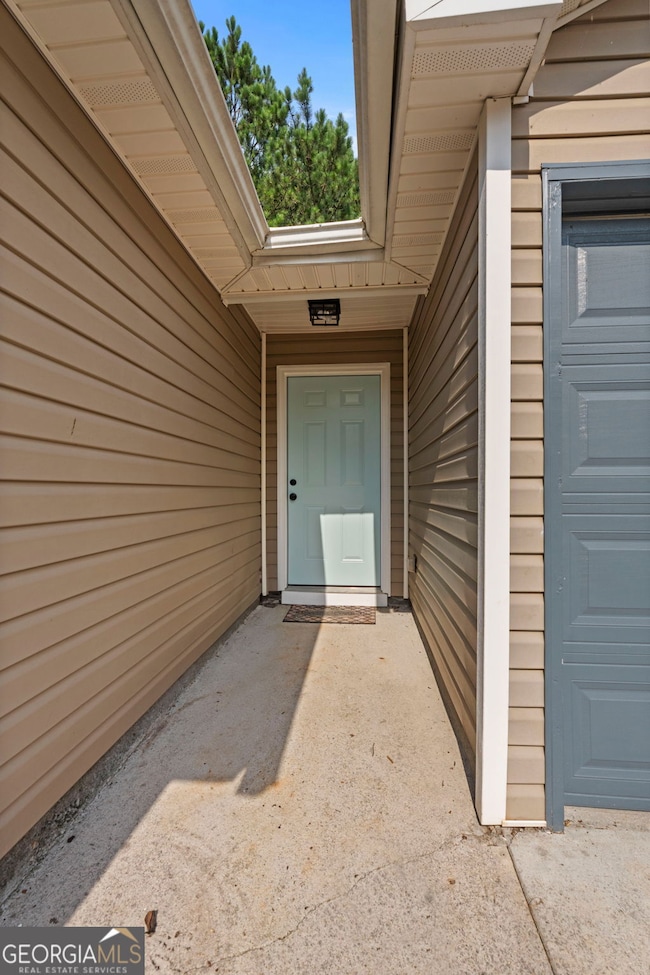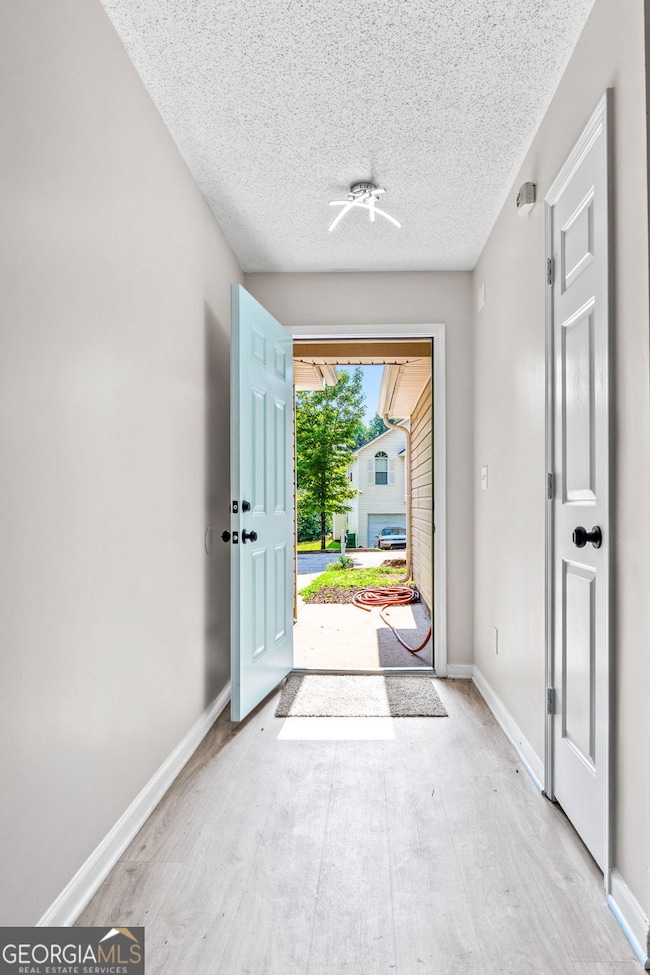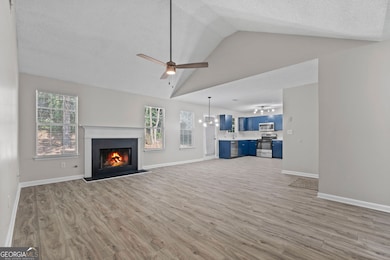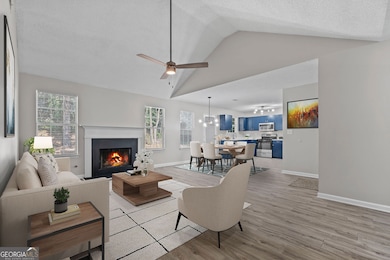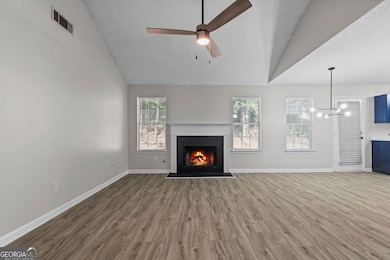2921 Ward Lake Way Ellenwood, GA 30294
Southwest DeKalb NeighborhoodHighlights
- Dining Room Seats More Than Twelve
- Ranch Style House
- Breakfast Area or Nook
- Vaulted Ceiling
- Great Room
- Stainless Steel Appliances
About This Home
Come see this RECENTLY RENOVATED home you've been searching for. LEASE PURCHASE-RENT TO OWN OPTION BEING OFFERED. NEW Stainless steel APPLIANCES, freshly painted, move-in ready. This very open airy-floor plan features vaulted ceilings and a cozy fireplace in the great room, creating a warm and inviting atmosphere. The family room seamlessly flows into the kitchen and dining area, perfect for entertaining and everyday living. The kitchen hosts eye-catching cabinets, solid surface counters, and new appliances. Your large master suite is a true retreat, boasting a walk-in closet and a master bathroom with a double vanity, separate tub, and shower. Explore local hiking trails, parks, and recreational facilities, easy access to MARTA & major highways for convenient commuting. This home is NOT leased through Craigslist. Beware of scammers. Please make direct contact with our office for inquiries. Agents please use Showingtime to view today. Disclaimer: This property may qualify for Section 8. Please note that the rent amount submitted to the Housing Authority will be based on their current payment standards. The final approved rent is subject to review and approval by the Housing Authority and may differ from the initially listed amount. See Private Remarks.
Home Details
Home Type
- Single Family
Est. Annual Taxes
- $5,181
Year Built
- Built in 2001 | Remodeled
Lot Details
- 6,970 Sq Ft Lot
Home Design
- Ranch Style House
- Slab Foundation
- Composition Roof
- Vinyl Siding
Interior Spaces
- Roommate Plan
- Vaulted Ceiling
- Ceiling Fan
- Great Room
- Living Room with Fireplace
- Dining Room Seats More Than Twelve
- Laundry in Kitchen
Kitchen
- Breakfast Area or Nook
- Oven or Range
- Microwave
- Dishwasher
- Stainless Steel Appliances
Flooring
- Carpet
- Laminate
- Vinyl
Bedrooms and Bathrooms
- 3 Main Level Bedrooms
- Walk-In Closet
- 2 Full Bathrooms
- Soaking Tub
- Separate Shower
Parking
- 2 Car Garage
- Parking Accessed On Kitchen Level
- Garage Door Opener
Outdoor Features
- Patio
- Porch
Schools
- Cedar Grove Elementary And Middle School
- Cedar Grove High School
Utilities
- Central Heating and Cooling System
- Underground Utilities
- Phone Available
- Cable TV Available
Listing and Financial Details
- Security Deposit $1,850
- 24-Month Min and 36-Month Max Lease Term
- $50 Application Fee
Community Details
Overview
- Property has a Home Owners Association
- Ward Lake Estates Phase I Subdivision
Pet Policy
- Call for details about the types of pets allowed
Map
Source: Georgia MLS
MLS Number: 10583806
APN: 15-009-05-034
- 4130 Windrock Dr
- 4395 Ward Bluff Ct
- 4044 Ward Lake Trail
- 4032 Ward Lake Trail
- 2669 Woodfen Dr
- 4078 Bouldercrest Rd
- 1202 Palisades Ln
- 3902 Bouldercrest Rd
- 1236 Country Pine Dr
- 1501 Pineview Terrace
- 2496 Montezuma Cir
- 1548 Fairview Rd
- 4425 Boulder Springs Cove
- 856 Haydens Ridge
- 716 Habersham Ct
- 1012 Grace Marie Ln
- 4139 Tilson Rd
- 3027 Wentworth Ave
- 4183 Ward Lake Trail
- 4240 Ward Bluff Dr
- 3963 Bouldercrest Rd
- 2207 Boulder Springs Dr
- 228 Solomon Dr
- 3964 Ambrose Ridge Ct
- 2535 Tolliver Dr
- 3898 Conley Downs Ln
- 2340 Big Pine Ct
- 3796 Soapstone Rd
- 621 St Marys
- 3835 Conley Downs Dr
- 3048 Laurengate Dr
- 4209 Grant Rd
- 2000 Redwood Trace
- 4035 Riverside Pkwy
- 333 Olympian Dr
- 2243 Seven Oaks Cir
- 3644 Caseys Cove
- 3416 Homeward Trail
