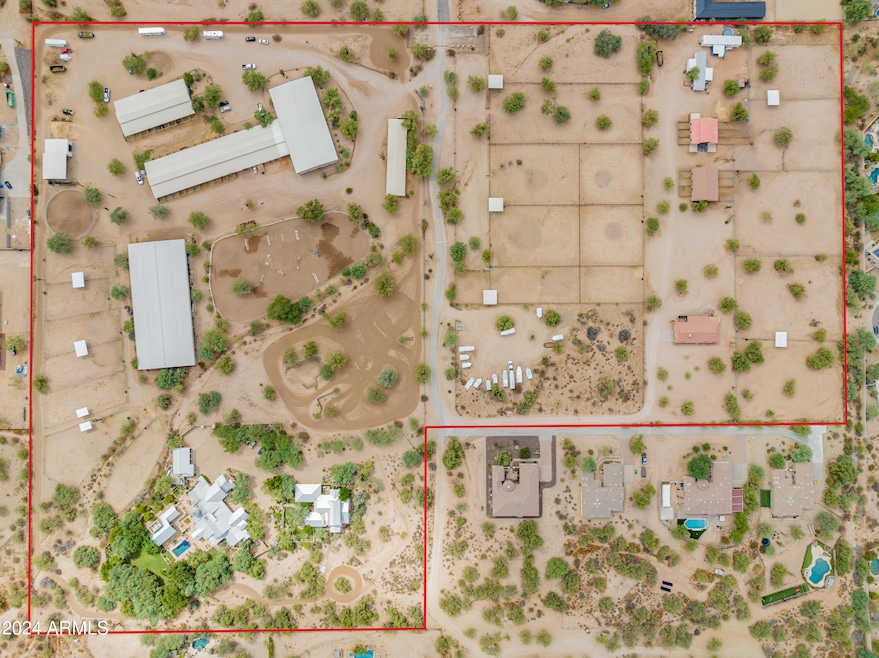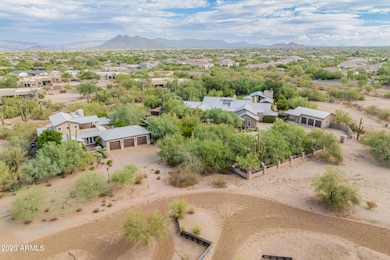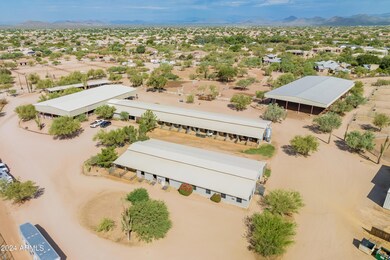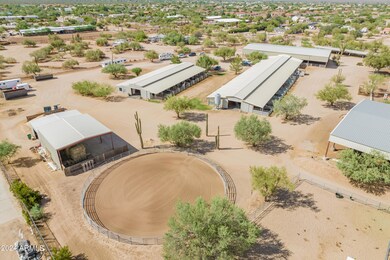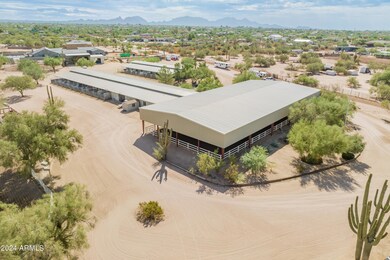
29211 N 53rd St Cave Creek, AZ 85331
Desert View NeighborhoodHighlights
- Guest House
- Barn
- Arena
- Horseshoe Trails Elementary School Rated A
- Boarding Facilities
- Heated Pool
About This Home
As of January 2025INCOME PRODUCING PROPERTY! Equestrian Estate has 25+ acres, city water, paved roads, & one of the most desirable locations for horse Training, Boarding or Breeding Facility in the Valley. This Equestrian Estate offers three well-appointed homes, perfect for multi-generational living or rental income potential. The main home, a luxurious retreat, features a sparkling pool, outdoor living space, creating an oasis of relaxation & entertainment. The property also boasts 4 spacious barns, mare motel, 2 covered arenas, outdoor arena & bridle path. Additional equestrian amenities include a round pen, multiple turnouts, hay barn, tractor storage, mister system, multiple tack rooms, ensuring top-notch facilities for your horses. There are 2 manufactured homes, the possibilities are endless.
Home Details
Home Type
- Single Family
Est. Annual Taxes
- $7,401
Year Built
- Built in 2008
Lot Details
- 25.04 Acre Lot
- Private Streets
- Desert faces the front and back of the property
- Wrought Iron Fence
- Block Wall Fence
- Wire Fence
- Misting System
- Sprinklers on Timer
- Private Yard
- Grass Covered Lot
Parking
- 9 Car Garage
- 4 Open Parking Spaces
- Garage Door Opener
- Circular Driveway
- Gated Parking
- RV Access or Parking
- Unassigned Parking
Home Design
- Santa Barbara Architecture
- Metal Roof
- Block Exterior
- Stone Exterior Construction
- Rammed Earth
- Stucco
- Adobe
Interior Spaces
- 8,700 Sq Ft Home
- 2-Story Property
- Wet Bar
- Vaulted Ceiling
- Ceiling Fan
- Gas Fireplace
- Living Room with Fireplace
- 3 Fireplaces
- Security System Owned
- Washer and Dryer Hookup
Kitchen
- Eat-In Kitchen
- Breakfast Bar
- Built-In Microwave
- Kitchen Island
- Granite Countertops
Flooring
- Wood
- Stone
- Tile
Bedrooms and Bathrooms
- 6 Bedrooms
- Fireplace in Primary Bedroom
- Two Primary Bathrooms
- 5 Bathrooms
- Dual Vanity Sinks in Primary Bathroom
- Hydromassage or Jetted Bathtub
- Bathtub With Separate Shower Stall
Outdoor Features
- Heated Pool
- Boarding Facilities
- Covered patio or porch
- Outdoor Fireplace
- Built-In Barbecue
Schools
- Horseshoe Trails Elementary School
- Sonoran Trails Middle School
- Cactus Shadows High School
Horse Facilities and Amenities
- Horse Automatic Waterer
- Horses Allowed On Property
- Horse Stalls
- Corral
- Tack Room
- Arena
Utilities
- Central Air
- Heating Available
Additional Features
- Guest House
- Barn
Community Details
- No Home Owners Association
- Association fees include no fees
- Built by Custom
- Custom
Listing and Financial Details
- Tax Lot E
- Assessor Parcel Number 211-42-026-E
Ownership History
Purchase Details
Home Financials for this Owner
Home Financials are based on the most recent Mortgage that was taken out on this home.Purchase Details
Purchase Details
Purchase Details
Purchase Details
Home Financials for this Owner
Home Financials are based on the most recent Mortgage that was taken out on this home.Similar Homes in Cave Creek, AZ
Home Values in the Area
Average Home Value in this Area
Purchase History
| Date | Type | Sale Price | Title Company |
|---|---|---|---|
| Warranty Deed | -- | None Listed On Document | |
| Warranty Deed | -- | None Listed On Document | |
| Warranty Deed | -- | None Listed On Document | |
| Warranty Deed | -- | None Listed On Document | |
| Warranty Deed | $7,000,000 | Agave Title Agency | |
| Warranty Deed | $7,000,000 | Agave Title Agency | |
| Warranty Deed | -- | -- | |
| Warranty Deed | -- | -- | |
| Warranty Deed | $404,000 | Stewart Title & Trust |
Mortgage History
| Date | Status | Loan Amount | Loan Type |
|---|---|---|---|
| Previous Owner | $189,000 | Seller Take Back |
Property History
| Date | Event | Price | Change | Sq Ft Price |
|---|---|---|---|---|
| 01/03/2025 01/03/25 | Sold | $7,000,000 | -15.2% | $805 / Sq Ft |
| 12/02/2024 12/02/24 | Pending | -- | -- | -- |
| 05/23/2024 05/23/24 | Price Changed | $8,250,000 | -2.9% | $948 / Sq Ft |
| 09/25/2023 09/25/23 | For Sale | $8,500,000 | 0.0% | $977 / Sq Ft |
| 08/15/2023 08/15/23 | Rented | $4,000 | 0.0% | -- |
| 07/12/2023 07/12/23 | For Rent | $4,000 | +90.5% | -- |
| 03/10/2012 03/10/12 | Rented | $2,100 | 0.0% | -- |
| 02/16/2012 02/16/12 | Under Contract | -- | -- | -- |
| 02/03/2012 02/03/12 | For Rent | $2,100 | -- | -- |
Tax History Compared to Growth
Tax History
| Year | Tax Paid | Tax Assessment Tax Assessment Total Assessment is a certain percentage of the fair market value that is determined by local assessors to be the total taxable value of land and additions on the property. | Land | Improvement |
|---|---|---|---|---|
| 2025 | $7,979 | $172,744 | -- | -- |
| 2024 | $7,564 | $164,481 | -- | -- |
| 2023 | $7,564 | $162,748 | $7,302 | $155,446 |
| 2022 | $7,401 | $149,293 | $6,931 | $142,362 |
| 2021 | $8,411 | $148,075 | $6,436 | $141,639 |
| 2020 | $8,747 | $149,082 | $6,312 | $142,770 |
| 2019 | $8,480 | $153,651 | $7,986 | $145,665 |
| 2018 | $8,470 | $151,418 | $7,327 | $144,091 |
| 2017 | $8,882 | $156,591 | $14,811 | $141,780 |
| 2016 | $8,880 | $149,081 | $14,757 | $134,324 |
| 2015 | $8,445 | $144,199 | $12,263 | $131,936 |
Agents Affiliated with this Home
-

Seller's Agent in 2025
Amy Wilms
Berkshire Hathaway HomeServices Arizona Properties
(602) 284-8990
1 in this area
46 Total Sales
-

Seller's Agent in 2023
Heather Buttelmann
Long Realty Jasper Associates
(602) 549-1549
2 in this area
19 Total Sales
-
P
Seller's Agent in 2012
Pamela Stubbs
HomeSmart
(480) 585-6500
9 in this area
40 Total Sales
Map
Source: Arizona Regional Multiple Listing Service (ARMLS)
MLS Number: 6609693
APN: 211-42-026E
- 5110 E Peak View Rd
- 5420 E Duane Ln
- 5110 E Mark Ln
- 5133 E Juana Ct
- 5125 E Juana Ct
- 5630 E Peak View Rd
- 29816 N 51st Place
- 5434 E Barwick Dr
- 5005 E Baker Dr
- 4960 E Dale Ln
- 5243 E Windstone Trail
- 29835 N 56th St
- 5051 E Lucia Dr
- 5820 E Morning Vista Ln
- 5428 E Windstone Trail
- 28602 N 58th St
- 5149 E Silver Sage Ln
- 4864 E Eden Dr
- 30406 N 54th St
- 5911 E Peak View Rd
