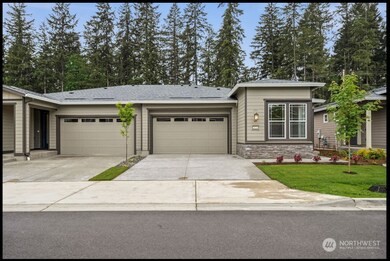
$639,900
- 2 Beds
- 2 Baths
- 1,552 Sq Ft
- 21773 SE 292nd Place
- Unit 21
- Black Diamond, WA
Welcome to Tammaron at Lake Sawyer! The gated 55+ community, nestled in the beauty of Black Diamond, provides the freedom and convenience of a Lock & Leave lifestyle – travel easily, avoid all those hours of yardwork in your front yard and spend time doing things you love – think of these homes as a lifestyle upgrade! The Evia floorplan embraces elegant, single-story living. The kitchen features
Nancy Lee Keller Williams Realty






