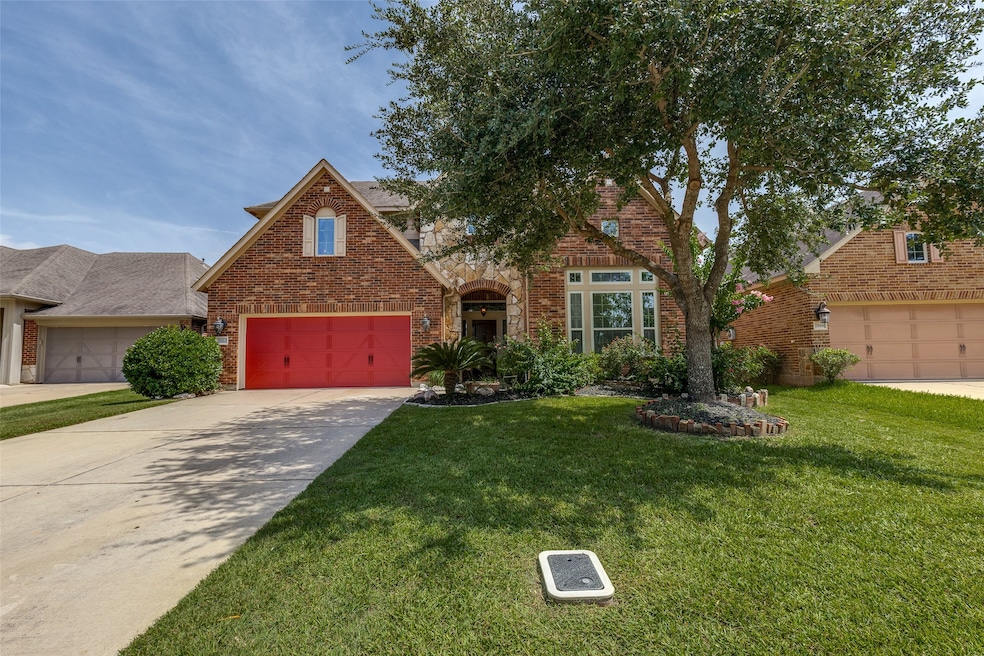
2922 Jadestone Ln Richmond, TX 77406
Pecan Grove NeighborhoodEstimated payment $3,360/month
Highlights
- Deck
- Adjacent to Greenbelt
- Engineered Wood Flooring
- Stephen F. Austin Elementary School Rated A-
- Traditional Architecture
- High Ceiling
About This Home
Stunning home located on quiet cul-de-sac street in Rivers Edge. Never flooded! Kitchen features island with custom exposed brick finish, granite countertops, designer backsplash, stainless steel appliances & vent hood and beautiful upgraded light fixtures over the island. Refrigerator, washer & dryer are included. Wood-look tile flooring throughout living spaces. Study enclosed by French doors. Two story dining room. Master suite on 1st floor with vaulted ceiling, luxurious walk in shower. Guest suite also on 1st floor. Custom built-out sitting room with wood flooring in one of the upstairs guest bedrooms. Backyard features large patio area with pergola & built in firepit as well as separate covered patio area. Wooded green space & Brazos River located at the end of the street. Rainwater harvesting tank will stay too.
Home Details
Home Type
- Single Family
Est. Annual Taxes
- $8,966
Year Built
- Built in 2014
Lot Details
- 7,480 Sq Ft Lot
- Adjacent to Greenbelt
- Back Yard Fenced
HOA Fees
- $58 Monthly HOA Fees
Parking
- 2 Car Attached Garage
Home Design
- Traditional Architecture
- Brick Exterior Construction
- Slab Foundation
- Composition Roof
- Stone Siding
Interior Spaces
- 3,023 Sq Ft Home
- 2-Story Property
- High Ceiling
- Ceiling Fan
- Family Room Off Kitchen
- Living Room
- Home Office
- Game Room
- Utility Room
Kitchen
- Breakfast Bar
- Electric Oven
- Gas Cooktop
- Microwave
- Dishwasher
- Kitchen Island
- Granite Countertops
- Disposal
Flooring
- Engineered Wood
- Carpet
- Tile
Bedrooms and Bathrooms
- 4 Bedrooms
- 3 Full Bathrooms
- Single Vanity
- Bathtub with Shower
Laundry
- Dryer
- Washer
Eco-Friendly Details
- Energy-Efficient Windows with Low Emissivity
Outdoor Features
- Deck
- Covered Patio or Porch
Schools
- Austin Elementary School
- Briscoe Junior High School
- Foster High School
Utilities
- Central Heating and Cooling System
- Heating System Uses Gas
Community Details
Overview
- Sterling Asi Association, Phone Number (832) 678-4500
- Rivers Edge Sec 13 Subdivision
Recreation
- Community Pool
Map
Home Values in the Area
Average Home Value in this Area
Tax History
| Year | Tax Paid | Tax Assessment Tax Assessment Total Assessment is a certain percentage of the fair market value that is determined by local assessors to be the total taxable value of land and additions on the property. | Land | Improvement |
|---|---|---|---|---|
| 2024 | $7,505 | $372,184 | $14,488 | $357,696 |
| 2023 | $7,505 | $338,349 | $0 | $360,291 |
| 2022 | $7,694 | $307,590 | $0 | $321,420 |
| 2021 | $8,095 | $279,630 | $37,800 | $241,830 |
| 2020 | $8,096 | $276,100 | $37,800 | $238,300 |
| 2019 | $8,324 | $268,180 | $37,800 | $230,380 |
| 2018 | $8,448 | $271,710 | $37,800 | $233,910 |
| 2017 | $8,590 | $275,840 | $37,800 | $238,040 |
| 2016 | $8,912 | $286,200 | $37,800 | $248,400 |
| 2015 | $995 | $53,020 | $30,600 | $22,420 |
Property History
| Date | Event | Price | Change | Sq Ft Price |
|---|---|---|---|---|
| 08/05/2025 08/05/25 | Price Changed | $469,990 | -2.1% | $155 / Sq Ft |
| 07/21/2025 07/21/25 | Price Changed | $479,990 | -2.0% | $159 / Sq Ft |
| 07/07/2025 07/07/25 | For Sale | $489,990 | -- | $162 / Sq Ft |
Purchase History
| Date | Type | Sale Price | Title Company |
|---|---|---|---|
| Vendors Lien | -- | Envision Title | |
| Deed | -- | -- | |
| Deed | -- | -- | |
| Deed | -- | -- |
Mortgage History
| Date | Status | Loan Amount | Loan Type |
|---|---|---|---|
| Open | $242,000 | New Conventional | |
| Closed | $238,000 | Purchase Money Mortgage |
Similar Homes in Richmond, TX
Source: Houston Association of REALTORS®
MLS Number: 83954592
APN: 6467-13-002-0020-901
- 310 Fairwood Springs Ln
- 439 Cascade Oaks Ln
- 711 Summer Trace Ln
- 195 Copper Stream Ln
- 527 Little River Ct
- 342 Silver Creek Cir
- 515 Pearlstone Ct
- 506 Pearlstone Ct
- 315 Riverway Bluff Ln
- 626 Silver Creek Cir
- 102 Water Bluff Ln
- 510 Clear Point Ct
- 88 Ivy Croft Ct
- 311 Briar Trace Ln
- 606 Silver Creek Cir
- 215 Briar Trace Ln
- 419 Sunny River Ln
- 2814 Naples Park Ln
- 137 Fm 359 Rd
- 2611 Verano Dr
- 1314 Via Del Corso Ln
- 3502 Harvest Bounty Dr
- 3502 Harvest Bounty Dr Unit B3
- 3502 Harvest Bounty Dr Unit C1
- 2815 Sage Creek Ct
- 2814 Bay Springs View Ct
- 214 Autumn Creek Ln
- 810 Rosa Del Villa Ct
- 15 Eden Hollow Ln
- 11 Eden Hollow Ln
- 931 Frontera Ct
- 1527 Munson Valley Rd
- 1214 Oak Barrel Run
- 2311 Foster Hill Rd
- 1510 Munson Valley Rd
- 105 Pitts Rd B Rd
- 1422 Munson Valley Rd
- 1123 Vine House Dr
- 1330 Munson Valley Rd
- 1326 Munson Valley Rd






