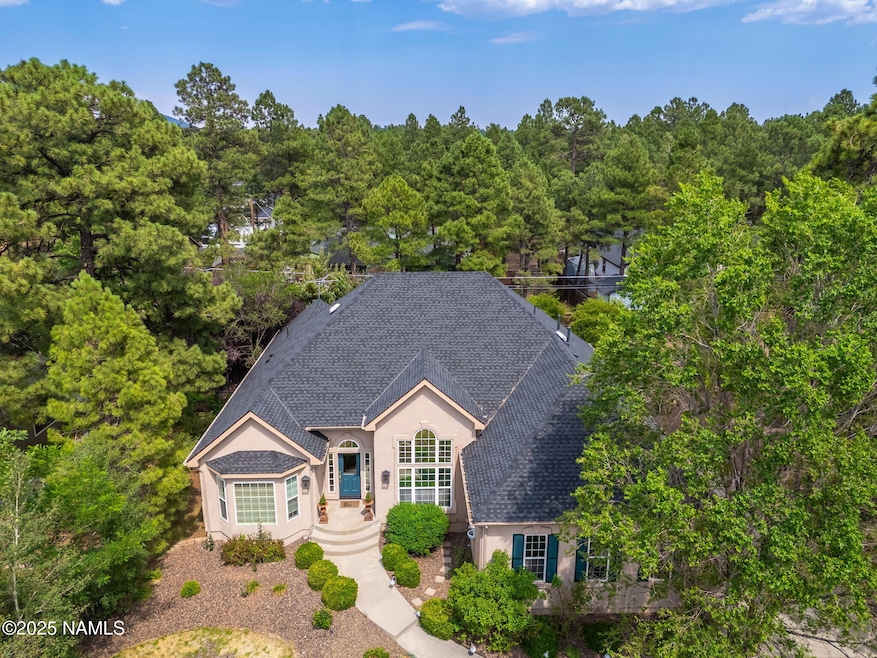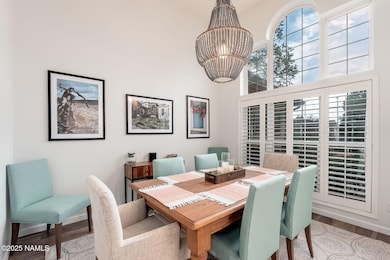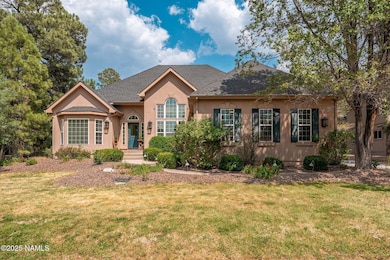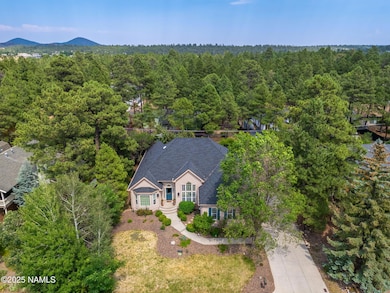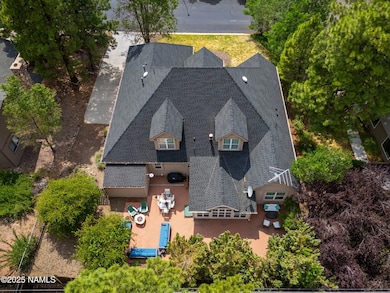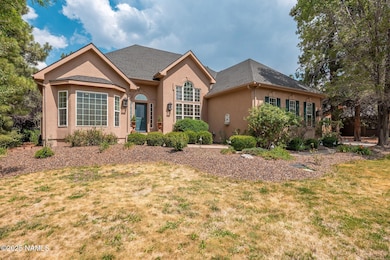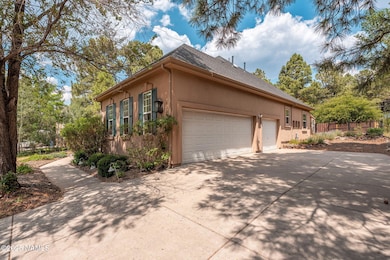2922 N Rio de Flag Dr Flagstaff, AZ 86004
Country Club Estates NeighborhoodEstimated payment $6,451/month
Highlights
- Golf Course Community
- Clubhouse
- Formal Dining Room
- Mountain View
- Workshop
- Cul-De-Sac
About This Home
Welcome to your dream retreat in the pines! Tucked in the desirable Continental Country Club, this fully updated home offers the perfect blend of modern comfort and Flagstaff charm just minutes from Downtown and only 20 minutes to Snowbowl. As you arrive, you'll be greeted by breathtaking mountain views of Mt Elden, setting the tone for everything this property has to offer. Inside, the thoughtful remodel shines with three main-level primary suites, a beautifully redesigned kitchen with dual sinks, custom cabinetry, and a dedicated coffee bar. The light-filled sunroom overlooks the rare, fully fenced private backyard—a true gem in this community and ideal for entertaining year-round. Upstairs, you'll find two oversized guest bedrooms and a bath, offering plenty of space for family & friends. Storage is abundant throughout the home, including the three-stall garage indoor laundry, cabinets and closets throughout. Recent upgrades include a NEW ROOF WITH HEAT TAPE, giving you peace of mind in every season. And with community amenities like golf, pickleball, tennis, swimming, and a fitness center, you'll have everything you need just minutes from your front door. This is Flagstaff living at its finest!
Home Details
Home Type
- Single Family
Est. Annual Taxes
- $3,991
Year Built
- Built in 2001
Lot Details
- 9,758 Sq Ft Lot
- Cul-De-Sac
- Dog Run
- Perimeter Fence
- Level Lot
HOA Fees
- $62 Monthly HOA Fees
Parking
- 3 Car Attached Garage
- Garage Door Opener
Property Views
- Mountain
- Forest
Home Design
- Wood Frame Construction
- Blown-In Insulation
- Asphalt Shingled Roof
- Wood Siding
- Stucco
Interior Spaces
- 3,328 Sq Ft Home
- Multi-Level Property
- Ceiling Fan
- Gas Fireplace
- Double Pane Windows
- Formal Dining Room
- Workshop
- Crawl Space
Kitchen
- Breakfast Bar
- Gas Range
- Microwave
- Kitchen Island
Flooring
- Carpet
- Ceramic Tile
- Vinyl
Bedrooms and Bathrooms
- 5 Bedrooms
- 4 Bathrooms
Outdoor Features
- Patio
Utilities
- Forced Air Heating and Cooling System
- Heating System Uses Natural Gas
Listing and Financial Details
- Assessor Parcel Number 11724036
Community Details
Overview
- Continental Country Club Association, Phone Number (928) 526-5125
- Continental Country Club Subdivision
Amenities
- Clubhouse
- Community Storage Space
Recreation
- Golf Course Community
- Community Playground
Map
Home Values in the Area
Average Home Value in this Area
Tax History
| Year | Tax Paid | Tax Assessment Tax Assessment Total Assessment is a certain percentage of the fair market value that is determined by local assessors to be the total taxable value of land and additions on the property. | Land | Improvement |
|---|---|---|---|---|
| 2025 | $3,991 | $87,045 | -- | -- |
| 2024 | $3,991 | $90,021 | -- | -- |
| 2023 | $3,545 | $70,949 | $0 | $0 |
| 2022 | $3,545 | $51,837 | $0 | $0 |
| 2021 | $3,429 | $50,378 | $0 | $0 |
| 2020 | $3,317 | $50,688 | $0 | $0 |
| 2019 | $3,243 | $46,815 | $0 | $0 |
| 2018 | $3,138 | $45,113 | $0 | $0 |
| 2017 | $2,916 | $40,291 | $0 | $0 |
| 2016 | $2,897 | $39,813 | $0 | $0 |
| 2015 | $2,691 | $37,514 | $0 | $0 |
Property History
| Date | Event | Price | List to Sale | Price per Sq Ft | Prior Sale |
|---|---|---|---|---|---|
| 11/14/2025 11/14/25 | Price Changed | $1,149,000 | -2.6% | $345 / Sq Ft | |
| 10/30/2025 10/30/25 | Price Changed | $1,180,000 | 0.0% | $355 / Sq Ft | |
| 10/23/2025 10/23/25 | For Rent | $5,000 | 0.0% | -- | |
| 10/13/2025 10/13/25 | Price Changed | $1,189,000 | -0.8% | $357 / Sq Ft | |
| 09/15/2025 09/15/25 | Price Changed | $1,199,000 | -0.8% | $360 / Sq Ft | |
| 09/04/2025 09/04/25 | For Sale | $1,209,000 | 0.0% | $363 / Sq Ft | |
| 08/22/2025 08/22/25 | Pending | -- | -- | -- | |
| 08/13/2025 08/13/25 | Price Changed | $1,209,000 | -0.5% | $363 / Sq Ft | |
| 07/17/2025 07/17/25 | For Sale | $1,215,000 | +10.5% | $365 / Sq Ft | |
| 02/12/2024 02/12/24 | Sold | $1,100,000 | -8.2% | $331 / Sq Ft | View Prior Sale |
| 01/22/2024 01/22/24 | Pending | -- | -- | -- | |
| 01/11/2024 01/11/24 | Price Changed | $1,198,000 | -0.1% | $360 / Sq Ft | |
| 11/30/2023 11/30/23 | Price Changed | $1,199,000 | -4.1% | $360 / Sq Ft | |
| 11/24/2023 11/24/23 | For Sale | $1,250,000 | +13.6% | $376 / Sq Ft | |
| 11/20/2023 11/20/23 | Off Market | $1,100,000 | -- | -- | |
| 11/16/2023 11/16/23 | For Sale | $1,250,000 | 0.0% | $376 / Sq Ft | |
| 10/30/2023 10/30/23 | Pending | -- | -- | -- | |
| 10/12/2023 10/12/23 | For Sale | $1,250,000 | +216.5% | $376 / Sq Ft | |
| 06/08/2012 06/08/12 | Sold | $395,000 | +1.3% | $127 / Sq Ft | View Prior Sale |
| 05/10/2012 05/10/12 | Pending | -- | -- | -- | |
| 05/01/2012 05/01/12 | For Sale | $389,900 | -- | $125 / Sq Ft |
Purchase History
| Date | Type | Sale Price | Title Company |
|---|---|---|---|
| Warranty Deed | -- | Pioneer Title | |
| Warranty Deed | $1,100,000 | Pioneer Title | |
| Interfamily Deed Transfer | -- | None Available | |
| Warranty Deed | $630,000 | Clear Ttl Agcy Of Flagstaff | |
| Interfamily Deed Transfer | -- | Stewart Title & Trust Of Pho | |
| Warranty Deed | $395,000 | Stewart Title & Trust Of Pho | |
| Interfamily Deed Transfer | -- | Transnation Title Insurance | |
| Warranty Deed | $70,000 | Transnation Title Insurance | |
| Warranty Deed | $55,000 | Fidelity National Title |
Mortgage History
| Date | Status | Loan Amount | Loan Type |
|---|---|---|---|
| Open | $989,890 | New Conventional | |
| Closed | $989,890 | New Conventional | |
| Previous Owner | $504,000 | New Conventional | |
| Previous Owner | $355,500 | New Conventional | |
| Previous Owner | $230,000 | Construction | |
| Previous Owner | $52,500 | No Value Available | |
| Previous Owner | $50,000 | Seller Take Back |
Source: Northern Arizona Association of REALTORS®
MLS Number: 201484
APN: 117-24-036
- 2672 N Carefree Cir
- 2948 N Pebble Beach Dr
- 4652 E Northwood Way
- 3948 N Tam O'Shanter Dr
- 4449 E Moonshadow Ln
- 3019 N Tam O'Shanter Dr Unit 1
- 2565 N Rio de Flag Dr
- 2545 N Broken Circle Rd
- 5000 E Palomino Ln Unit 23
- 2900 N Saddleback Way Unit 9
- 2462 N Earle Dr
- 4343 E Soliere Ave Unit 2041
- 4343 E Soliere Ave Unit 1049
- 4316 E Broken Rock Loop
- 2404 N Whispering Pines Way
- 4100 E Village Cir
- 4024 N Goodwin Cir
- 2753 N Fairview Dr
- 2360 N Whispering Pines Way
- 2435 N Oakmont Dr
- 4343 E Soliere Ave
- 4255 E Soliere Ave
- 4015 E Soliere Ave
- 4011 E Village Cir
- 4100 E Village Cir
- 5250 E Cortland Blvd
- 5205 E Cortland Blvd
- 5303 E Cortland Blvd
- 2665 N Valley View Rd Unit 10124
- 5404 E Cortland Blvd
- 5000 N Mall Way
- 1401 N Fourth St Unit 8
- 1401 N Fourth St Unit 1
- 1002 N 4th St
- 2652 E Route 66
- 3580 N Jamison Blvd Unit 2
- 2905 N Aris St Unit A
- 2016 N Center St
- 2016 N Center St Unit 4
- 1965 E Mountain View Ave
