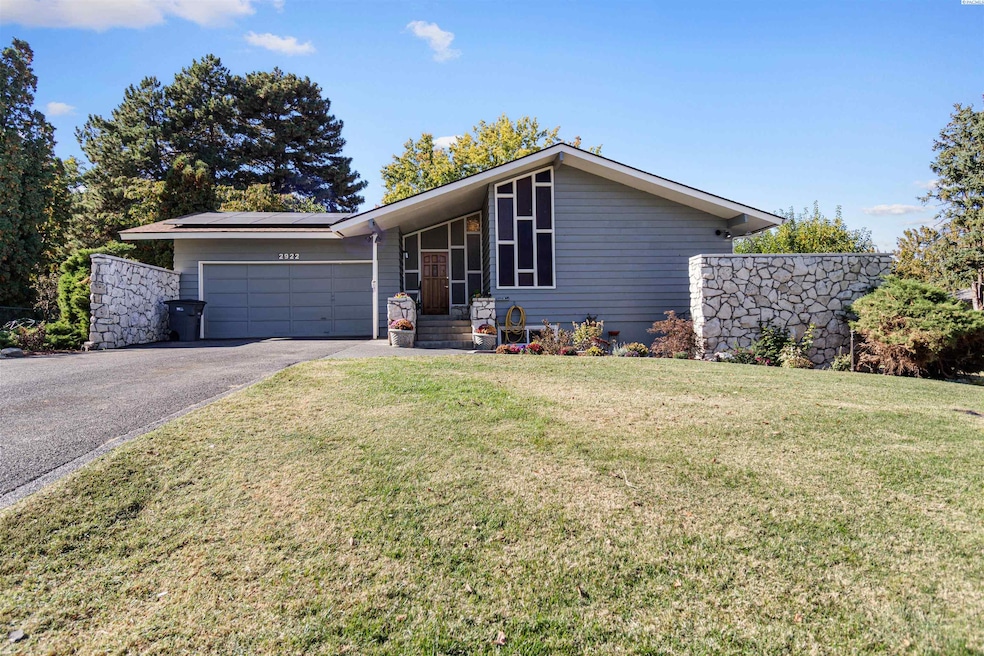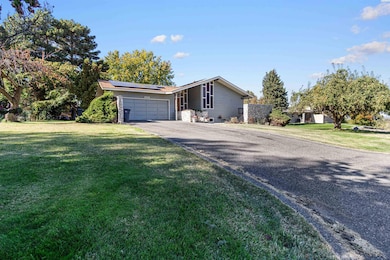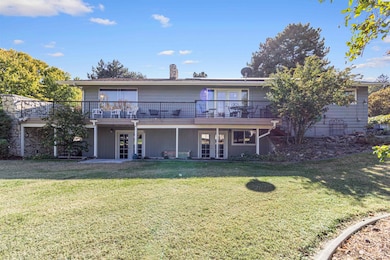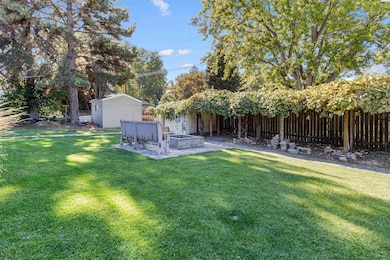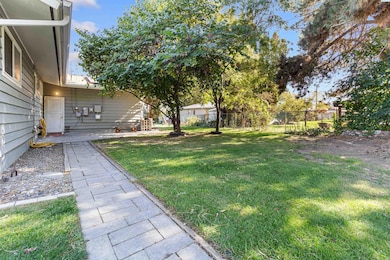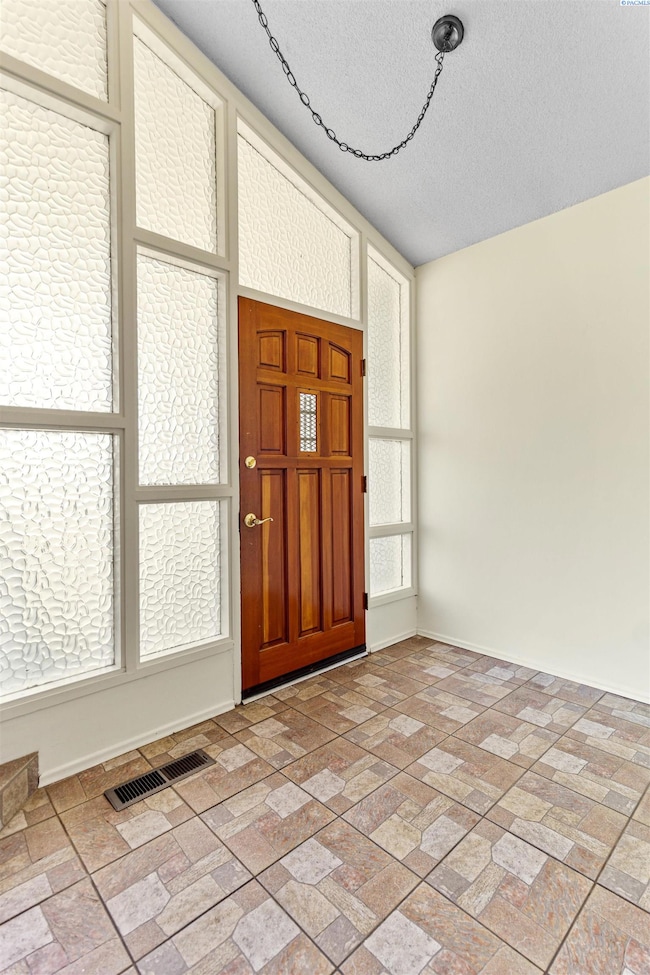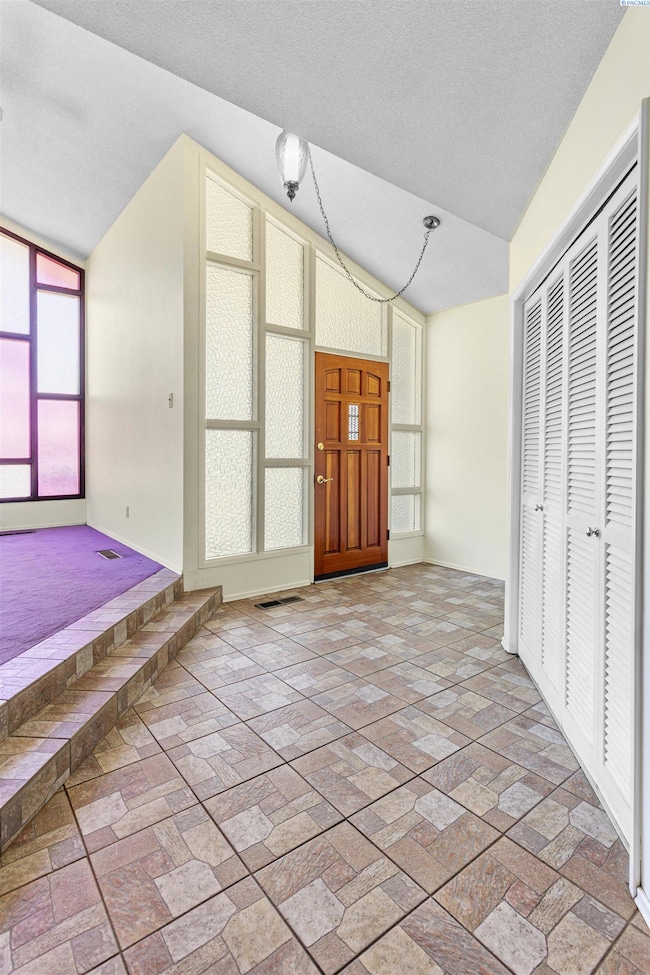2922 S Auburn Place Kennewick, WA 99337
Estimated payment $2,865/month
Highlights
- RV Access or Parking
- Primary Bedroom Suite
- Vaulted Ceiling
- Solar Power System
- Deck
- Bonus Room
About This Home
This 2,796 square foot 'Ranch with Daylight-Basement' home was constructed in 1964, and owned, and loved, since 1966 by the same family. Cascade Hill in Kennewick has been a prestigious location in Kennewick for Decades. It's the 'suburb,' and has drawn those that wish for larger 'estate-type' lots and diversity in style, as it's predominantly been void of tract-housing and 'spec-homes.' This particular home offers some nostalgia, with it's solid-wood finishes, unique floor plan & architectural touches; but also, modern features including Solar Panels with an updated 400-amp electrical service that keeps your monthly electrical bill at about $30 (Extra attic insulation has been installed). The vast majority of the flooring throughout this home is brand-new, cutting-edge 'Luxury Vinyl Plank' flooring, that is waterproof & life-proof. There is also newer Tile in the Foyer and attractive Carpeting in the bedrooms. The Owner's Suite was ahead of its time in the early 60's as it does have a dedicated ensuite bathroom. There are also two guest bedrooms, a main 'hallway' bathroom, and a powder room (1/2 bath) on the main level. Off the foyer, is a LARGE living room, with a vaulted ceiling, and a wood burning fireplace with a masonry surround. The galley-style kitchen has gorgeous tiled-countertops and rich solid-wood cabinetry, a stainless farm-sink and side-by-side refrigerator, new range/oven, and a complimenting pantry-system, with built-ins, right off the door to the attached 2-car garage. There is a formal dining area, that undoubtedly doubles as a significantly-sized separate living space on the main floor. Off this dining area, is a fully restructured 'Trex-style' composite view deck with French-door access. Another wonderful feature about this property is there is a 1,014 square foot, finished, daylight basement that's accessible from both inside and/or outside the home. It has a FULLY self-contained 1-bedroom studio apartment with a kitchen, sitting room, and a full bathroom on one half, and a family room with a dedicated wood-burning fireplace and private half-bathroom, and wet-bar area, on the other half. BOTH of these living spaces have direct, and independent, access onto the covered patio. ALL of this is situated on a 0.38 acre building site, with city water and sewer, timed underground sprinklers, and PLENTY of room for supplemental off-street parking.
Home Details
Home Type
- Single Family
Est. Annual Taxes
- $3,333
Year Built
- Built in 1964
Lot Details
- 0.38 Acre Lot
- Lot Dimensions are 122x126x120x148
- Garden
Home Design
- Concrete Foundation
- Slab Foundation
- Wood Frame Construction
- Composition Shingle Roof
- Wood Siding
- Lap Siding
Interior Spaces
- 2,796 Sq Ft Home
- 1-Story Property
- Wet Bar
- Vaulted Ceiling
- Ceiling Fan
- Wood Burning Fireplace
- Fireplace Features Masonry
- Double Pane Windows
- Drapes & Rods
- French Doors
- Entrance Foyer
- Family Room with Fireplace
- Living Room with Fireplace
- Formal Dining Room
- Bonus Room
- Storage
- Laundry Room
- Property Views
Kitchen
- Oven or Range
- Dishwasher
- Tile Countertops
- Farmhouse Sink
- Disposal
Flooring
- Carpet
- Laminate
- Tile
- Vinyl
Bedrooms and Bathrooms
- 4 Bedrooms
- Primary Bedroom Suite
- In-Law or Guest Suite
Finished Basement
- Crawl Space
- Basement Window Egress
Parking
- 2 Car Attached Garage
- Garage Door Opener
- Off-Street Parking
- RV Access or Parking
Eco-Friendly Details
- Solar Power System
Outdoor Features
- Deck
- Covered Patio or Porch
- Shed
Utilities
- Central Air
- Heat Pump System
- Water Softener is Owned
Map
Home Values in the Area
Average Home Value in this Area
Tax History
| Year | Tax Paid | Tax Assessment Tax Assessment Total Assessment is a certain percentage of the fair market value that is determined by local assessors to be the total taxable value of land and additions on the property. | Land | Improvement |
|---|---|---|---|---|
| 2024 | $529 | $421,390 | $70,000 | $351,390 |
| 2023 | $2,999 | $374,540 | $70,000 | $304,540 |
| 2022 | $2,559 | $304,260 | $70,000 | $234,260 |
| 2021 | $2,265 | $261,060 | $50,000 | $211,060 |
| 2020 | $2,301 | $223,810 | $50,000 | $173,810 |
| 2019 | $1,870 | $217,600 | $50,000 | $167,600 |
| 2018 | $2,202 | $180,360 | $50,000 | $130,360 |
| 2017 | $2,042 | $174,150 | $50,000 | $124,150 |
| 2016 | $2,513 | $176,500 | $45,000 | $131,500 |
| 2015 | $2,644 | $176,500 | $45,000 | $131,500 |
| 2014 | -- | $187,150 | $30,000 | $157,150 |
| 2013 | -- | $187,150 | $30,000 | $157,150 |
Property History
| Date | Event | Price | List to Sale | Price per Sq Ft |
|---|---|---|---|---|
| 10/17/2025 10/17/25 | For Sale | $489,900 | -- | $175 / Sq Ft |
Purchase History
| Date | Type | Sale Price | Title Company |
|---|---|---|---|
| Interfamily Deed Transfer | $59,426 | Benton Franklin Title Co | |
| Quit Claim Deed | -- | None Available | |
| Contract Of Sale | $168,000 | Benton Franklin Titl |
Mortgage History
| Date | Status | Loan Amount | Loan Type |
|---|---|---|---|
| Closed | $0 | Seller Take Back |
Source: Pacific Regional MLS
MLS Number: 288284
APN: 113891030002009
- 2920 S Everett St
- 504 W 28th Ave
- 2803 S Alder St
- 2624 S Beech St
- 2912 S Beech St
- 2744 S Beech St
- 2732 S Beech St
- 2720 S Beech St
- TBD Parcel 118802020001004 & 118802020003004
- 2816 S Cedar St
- 120 E 26th Ave
- 1826 S Washington St
- 2829 S Beech St
- 2721 S Beech St
- 2817 S Beech St
- 2733 S Beech St
- 2805 S Beech St
- 114 E 36th Ave
- 106 E 36th Ave
- 118 W 23rd Place
- 803 S Washington St
- 1114 W 10th Ave
- 316 E 5th Ave
- 803 S Olympia St
- 212 N Elm St
- 3509 S Johnson St
- 911 W Entiat Ave
- 3569 W 6th Place
- 9 N Waverly Place
- 3030 W 4th Ave
- 4112 W 24th Ave
- 3120 W 4th Ave
- 589 S Quillan Place
- 2120 W A St
- 2331 W A St
- 3131 W Hood Ave
- 1801 W Lewis St
- 30 N Sheppard Place
- 4203 W Kennewick Ave Unit 1
- 3001 S Dawes St
