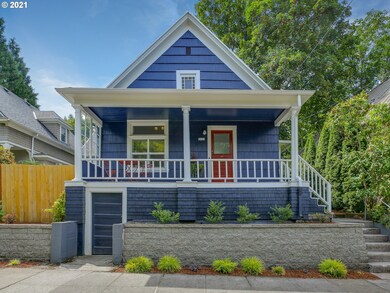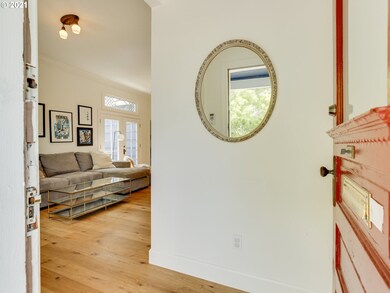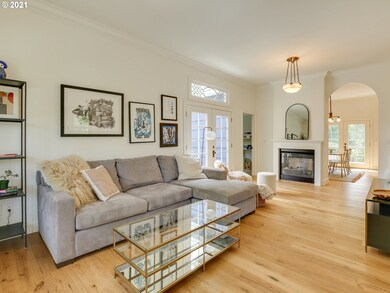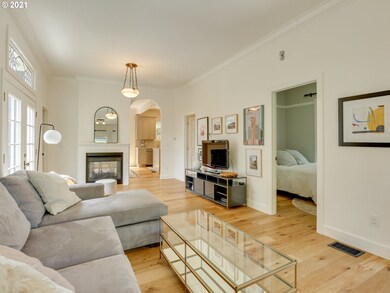
$525,000
- 2 Beds
- 1 Bath
- 2,159 Sq Ft
- 3605 SE Belmont St
- Portland, OR
Charming, sunny 1907 farmhouse with Victorian style original character & details! Off street parking & nice yard. Classic front porch. Formal entry. bay windows, tall ceilings, beautiful fir floors. Pocket door opens from south facing front parlor to big, bright dining room. Fall in love & take your time planning your ideal future updates. Nestled in a row of vintage homes. Bask in the sense of
Laurie Sonnenfeld Laurie Sonnenfeld Realty





