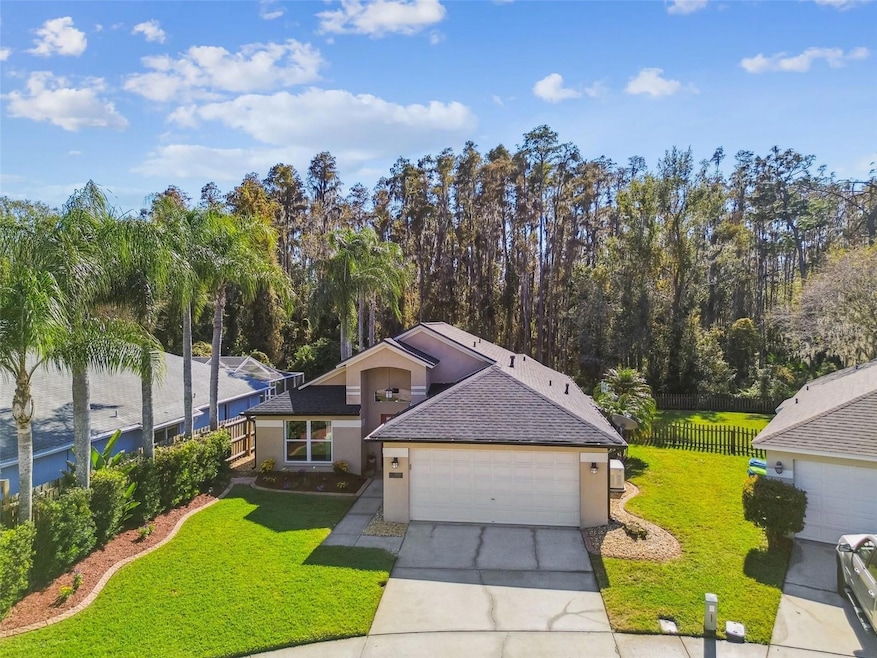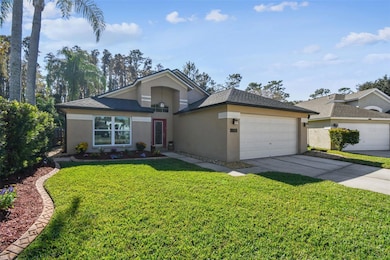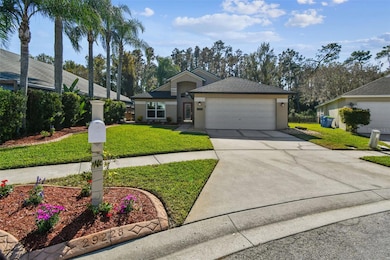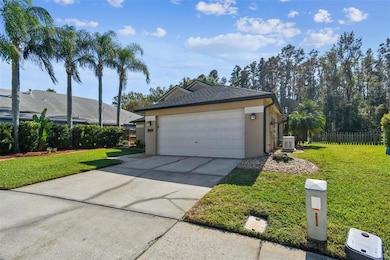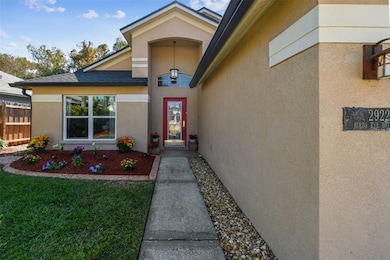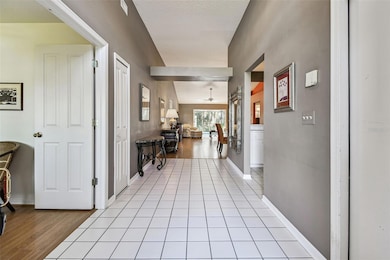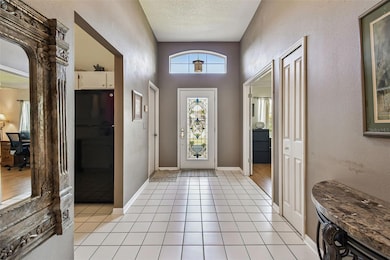29228 Birds Eye Dr Wesley Chapel, FL 33543
Estimated payment $2,366/month
Highlights
- In Ground Pool
- View of Trees or Woods
- High Ceiling
- Dr. John Long Middle School Rated A-
- Contemporary Architecture
- 2-minute walk to Pinedale Park
About This Home
Discover the perfect blend of comfort and convenience in this beautifully maintained 4-bedroom, 2-bathroom single-family home offering 1,709 square feet of inviting living space on a generous sized Cul-de-sac lot. Built in 1996 and nestled in the vibrant Meadow Pointe community & just minutes from Wesley Chapel’s bustling amenities. All the large ticket items have been renewed. From the Three dimensional shingle roof (2024) to the Air conditioner (2023) to the hot water heater (2024). Step inside to an open-concept layout that maximizes natural light and flow. The spacious living room serves as the heart of the home, seamlessly connecting to the eat-in kitchen featuring ample cabinetry, a breakfast bar, and plenty of room for casual dining. Walking in the front door and to the left sits the first room, perfect as a home office, playroom, or fourth bedroom. The primary suite is a true retreat, boasting a generous walk-in closet and an en-suite bathroom with dual sinks and a relaxing soaking tub. Two additional well-appointed bedrooms share a full guest bath. Outside, your private pool and Spa oasis awaits, complete with a covered screened patio. Natural gas pool heater is ready to go for the winter months. Newly installed natural gas whole home generator putting out 24KWH ensures you will never be without power during storm season. New double paned energy efficient windows throughout the home. The attached 2-car garage provides ample storage and parking. Meadow Pointe’s resort-style amenities elevate everyday living. Enjoy multiple pools, tennis courts, playgrounds, fitness centers, and miles of walking trails – all without leaving the neighborhood. Top-rated schools, including Wiregrass Ranch High school are nearby along with shopping at The Shops at Wiregrass, dining hotspots, and easy access to I-75 for quick commutes to Tampa or Busch Gardens.
Listing Agent
DENNIS REALTY & INV. CORP. Brokerage Phone: 813-949-7444 License #3394566 Listed on: 11/21/2025

Co-Listing Agent
DENNIS REALTY & INV. CORP. Brokerage Phone: 813-949-7444 License #700421
Home Details
Home Type
- Single Family
Est. Annual Taxes
- $3,043
Year Built
- Built in 1996
Lot Details
- 6,133 Sq Ft Lot
- North Facing Home
- Wood Fence
- Metered Sprinkler System
- Landscaped with Trees
- Property is zoned PUD
Parking
- 2 Car Attached Garage
Home Design
- Contemporary Architecture
- Slab Foundation
- Shingle Roof
- Block Exterior
- Stucco
Interior Spaces
- 1,709 Sq Ft Home
- 1-Story Property
- High Ceiling
- Sliding Doors
- Combination Dining and Living Room
- Views of Woods
- Laundry closet
Kitchen
- Convection Oven
- Cooktop
- Microwave
- Dishwasher
- Disposal
Flooring
- Laminate
- Tile
Bedrooms and Bathrooms
- 4 Bedrooms
- 2 Full Bathrooms
- Soaking Tub
Pool
- In Ground Pool
- Heated Spa
Outdoor Features
- Exterior Lighting
- Rain Gutters
- Private Mailbox
Schools
- Sand Pine Elementary School
- John Long Middle School
- Wiregrass Ranch High School
Utilities
- Central Air
- Heating System Uses Natural Gas
- Thermostat
- Natural Gas Connected
- Gas Water Heater
- Water Softener
- Cable TV Available
Community Details
- No Home Owners Association
- Meadow Pointe Prcl 8 Subdivision
- Near Conservation Area
Listing and Financial Details
- Visit Down Payment Resource Website
- Legal Lot and Block 65 / 1
- Assessor Parcel Number 20-26-32-007.0-001.00-065.0
- $873 per year additional tax assessments
Map
Home Values in the Area
Average Home Value in this Area
Tax History
| Year | Tax Paid | Tax Assessment Tax Assessment Total Assessment is a certain percentage of the fair market value that is determined by local assessors to be the total taxable value of land and additions on the property. | Land | Improvement |
|---|---|---|---|---|
| 2025 | $3,043 | $161,340 | -- | -- |
| 2024 | $3,043 | $156,800 | -- | -- |
| 2023 | $2,954 | $152,240 | $0 | $0 |
| 2022 | $2,733 | $147,810 | $0 | $0 |
| 2021 | $2,428 | $143,510 | $53,644 | $89,866 |
| 2020 | $2,394 | $141,530 | $33,712 | $107,818 |
| 2019 | $2,356 | $138,350 | $0 | $0 |
| 2018 | $2,317 | $135,774 | $0 | $0 |
| 2017 | $2,305 | $135,774 | $0 | $0 |
| 2016 | $2,244 | $130,246 | $0 | $0 |
| 2015 | $2,265 | $129,341 | $0 | $0 |
| 2014 | $2,216 | $144,943 | $33,886 | $111,057 |
Property History
| Date | Event | Price | List to Sale | Price per Sq Ft |
|---|---|---|---|---|
| 11/21/2025 11/21/25 | For Sale | $399,900 | -- | $234 / Sq Ft |
Purchase History
| Date | Type | Sale Price | Title Company |
|---|---|---|---|
| Deed | $110,800 | -- |
Mortgage History
| Date | Status | Loan Amount | Loan Type |
|---|---|---|---|
| Open | $102,000 | New Conventional | |
| Closed | $96,300 | New Conventional |
Source: Stellar MLS
MLS Number: W7880925
APN: 32-26-20-0070-00100-0650
- 29241 Yarrow Dr
- 29321 Yarrow Dr
- 29108 Crossland Dr
- 29529 Crossland Dr
- 1250 Timber Trace Dr
- 29146 Crossland Dr
- 29542 Forest Glen Dr
- 29619 Allegro Dr Unit 2
- 1842 Ridgelake Ct
- 28750 Midnight Star Loop
- 20326 Merry Oak Ave
- 1331 Deerbourne Dr
- 29704 Eagle Station Dr
- 29817 Ganga Way
- 29823 Ganga Way
- 20427 Carolina Cherry Ct
- 20420 Carolina Cherry Ct
- 20443 Autumn Fern Ave
- 20721 Whitewood Way
- 20410 Autumn Fern Ave
- 1424 Firewheel Dr
- 29006 Old Marsh End
- 1219 Timber Trace Dr
- 1107 Crimson Clover Ln
- 1306 Timber Trace Dr
- 28927 StorMcLoud Pass
- 1231 Big Sky Dr
- 20509 Carolina Cherry Ct
- 28635 Fairweather Dr
- 29731 Morwen Place
- 29916 Alta Vita Ln
- 29613 Morningmist Dr
- 29806 Morningmist Dr
- 28547 Tall Grass Dr
- 29812 Morningmist Dr
- 20626 Longleaf Pine Ave
- 1214 Godavari Way
- 1298 Colt Creek Place
- 28418 Meadowrush Way
- 20118 Bay Cedar Ave
