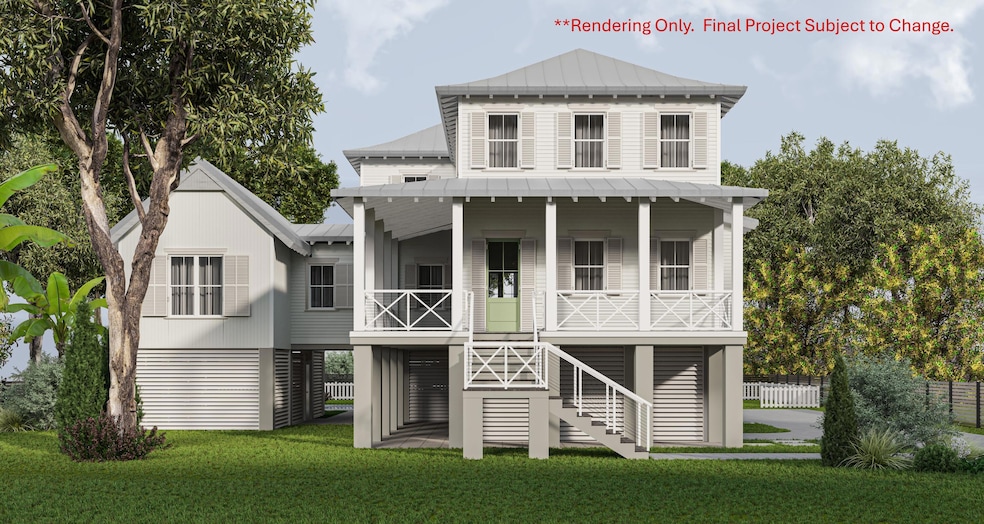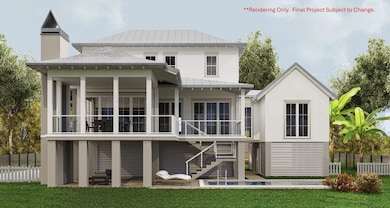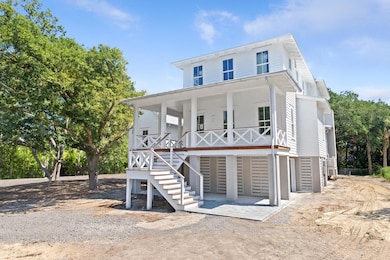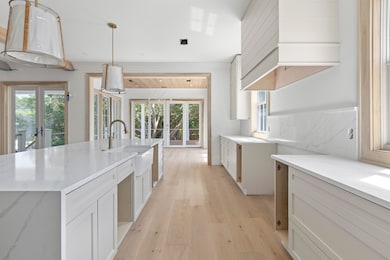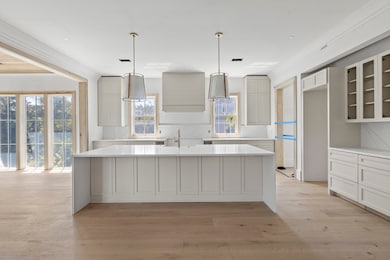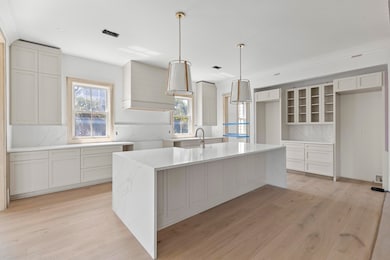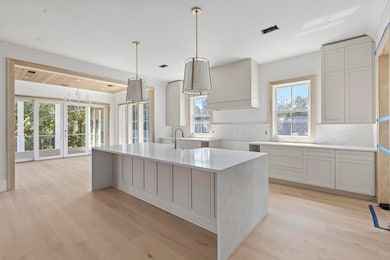2923 Middle St Sullivans Island, SC 29482
Sullivan's Island NeighborhoodEstimated payment $38,224/month
Highlights
- Very Popular Property
- Under Construction
- Deck
- Sullivans Island Elementary School Rated A
- In Ground Pool
- Cathedral Ceiling
About This Home
Welcome to 2923 Middle Street, a stunning new-construction home on coveted Sullivan's Island that blends timeless Lowcountry architecture with fresh, modern design. Spanning 3,785 square feet, this residence offers 5 spacious bedrooms and 4.5 baths, thoughtfully designed to accommodate family living and coastal entertaining. Slated to be completed by the end of the year, 2025.From the moment you step inside, the foyer sets the tone with vertical shiplap walls, warm white oak ceilings and beams, and designer lighting that enhances the natural flow of the home. The open living area is anchored by a custom fireplace surround, bar with brass finishes, and white oak accents that create an inviting atmosphere.The chef's kitchen features custom cabinetry, quartz countertops,a large island with pendant lighting, and premium Miele appliances, seamlessly connecting to the dining space with its white oak plank ceiling. A dedicated office and walk-in pantry provide both functionality and style.
The main-level primary suite is a serene retreat, highlighted by a vaulted shiplap ceiling and soft Alaskan Husky wall tones. The spa-inspired bathroom boasts elegant countertops, custom cabinetry, wainscoting, and a soaking tub framed by Pacific Fog finishes, creating a tranquil escape.
Upstairs, four additional bedrooms, each with custom design palettes such as Paper White, Origami White, and Baby's Breath, offer comfort and character. Thoughtful touches like a built-in desk area, elevator access, and designer tile selections ensure every corner of the home is both practical and beautiful.
Step outside to enjoy the true essence of Sullivan's Island living. The home features expansive porches, a private backyard with an in-ground pool, and professional coastal landscaping designed for relaxation and entertaining.
Additional features include a three-stop elevator for convenience, Designer powder and laundry rooms with curated finishes, Andersen windows with gas lanterns for Lowcountry charm, and durable Galavalume roof and elevated foundation.
Built by King and Society Construction, designed by Clarke Design Group, and interior design by Riverside Designs.
2923 Middle Street is more than just a house, it's a custom-curated coastal retreat offering modern luxury, timeless charm, and thoughtful details throughout. With its in-ground pool, premium finishes, and prime Sullivan's Island location just steps from the beach, this home is built for those who desire the best of Charleston's island lifestyle.
Home Details
Home Type
- Single Family
Est. Annual Taxes
- $33,374
Year Built
- Built in 2025 | Under Construction
Lot Details
- 0.33 Acre Lot
- Aluminum or Metal Fence
- Level Lot
- Irrigation
Parking
- 3 Car Garage
- Garage Door Opener
Home Design
- Traditional Architecture
- Raised Foundation
- Metal Roof
Interior Spaces
- 3,875 Sq Ft Home
- 2-Story Property
- Elevator
- Wet Bar
- Beamed Ceilings
- Smooth Ceilings
- Cathedral Ceiling
- Pendant Lighting
- Gas Log Fireplace
- Thermal Windows
- Insulated Doors
- Family Room with Fireplace
- Formal Dining Room
- Utility Room with Study Area
Kitchen
- Eat-In Kitchen
- Walk-In Pantry
- Gas Range
- Dishwasher
- Kitchen Island
Flooring
- Wood
- Ceramic Tile
Bedrooms and Bathrooms
- 5 Bedrooms
- Dual Closets
- Walk-In Closet
- Soaking Tub
- Garden Bath
Laundry
- Laundry Room
- Dryer
- Washer
Outdoor Features
- In Ground Pool
- Deck
- Rain Gutters
- Front Porch
Schools
- Sullivans Island Elementary School
- Moultrie Middle School
- Wando High School
Utilities
- Central Air
- Heat Pump System
Community Details
- Built by King And Society Construction
- Sullivans Island Subdivision
Map
Home Values in the Area
Average Home Value in this Area
Tax History
| Year | Tax Paid | Tax Assessment Tax Assessment Total Assessment is a certain percentage of the fair market value that is determined by local assessors to be the total taxable value of land and additions on the property. | Land | Improvement |
|---|---|---|---|---|
| 2024 | $33,374 | $125,100 | $0 | $0 |
| 2023 | $33,374 | $58,500 | $0 | $0 |
| 2022 | $14,743 | $58,500 | $0 | $0 |
| 2021 | $14,743 | $58,500 | $0 | $0 |
| 2020 | $10,124 | $41,400 | $0 | $0 |
| 2019 | $8,966 | $36,000 | $0 | $0 |
| 2017 | $8,212 | $36,000 | $0 | $0 |
| 2016 | $7,910 | $36,000 | $0 | $0 |
| 2015 | $7,498 | $36,000 | $0 | $0 |
| 2014 | $6,701 | $0 | $0 | $0 |
| 2011 | -- | $0 | $0 | $0 |
Property History
| Date | Event | Price | Change | Sq Ft Price |
|---|---|---|---|---|
| 09/24/2025 09/24/25 | For Sale | $6,685,000 | +220.6% | $1,725 / Sq Ft |
| 12/19/2023 12/19/23 | Sold | $2,085,000 | -16.4% | -- |
| 05/18/2023 05/18/23 | For Sale | $2,495,000 | +155.9% | -- |
| 10/30/2020 10/30/20 | Sold | $975,000 | 0.0% | -- |
| 09/30/2020 09/30/20 | Pending | -- | -- | -- |
| 06/03/2020 06/03/20 | For Sale | $975,000 | -- | -- |
Purchase History
| Date | Type | Sale Price | Title Company |
|---|---|---|---|
| Deed | $975,000 | None Available | |
| Deed | -- | None Available | |
| Interfamily Deed Transfer | -- | -- | |
| Interfamily Deed Transfer | -- | -- |
Source: CHS Regional MLS
MLS Number: 25026071
APN: 529-12-00-005
- 2870 Ion Ave
- 2863 Jasper Blvd
- 3013 Middle St
- 3030 Brownell Ave
- 2820 Ion Ave
- 2857 Brownell Ave
- 2808 Ion Ave
- 2879 Marshall Blvd
- 2802 Ion Ave
- 3115 Ion Ave Unit A
- 3115 Ion Ave Unit B
- 3115 Ion Ave Unit C
- 3115 Ion Ave Unit D
- 3115 Ion Ave
- 3209 Marshall Blvd
- 0 Middle St
- 2629 Goldbug Ave
- 2630 Bayonne Ave
- 2524 Middle St
- 2524 Goldbug Ave
- 3024 Middle St
- 409 Station 22 1 2 St
- 416 Carolina Blvd
- 2057 Middle St Unit 11
- 1001 Boopa Ln
- 1481 Center St Extension Unit Bay Club 1305
- 1481 Center Street Extension Unit 1305
- 3 20th Ave
- 9 20th Ave
- 1438 Goblet Ave
- 10 William St
- 1053 Rifle Range Rd
- 662 Poaug Ln
- 1213 Llewellyn Rd
- 1237 Llewellyn Rd
- 682 McCants Dr
- 1354 Bluebird Dr
- 1600 Long Grove Dr Unit 115
- 17 26th Ave
- 2381 Cross Timbers Dr
