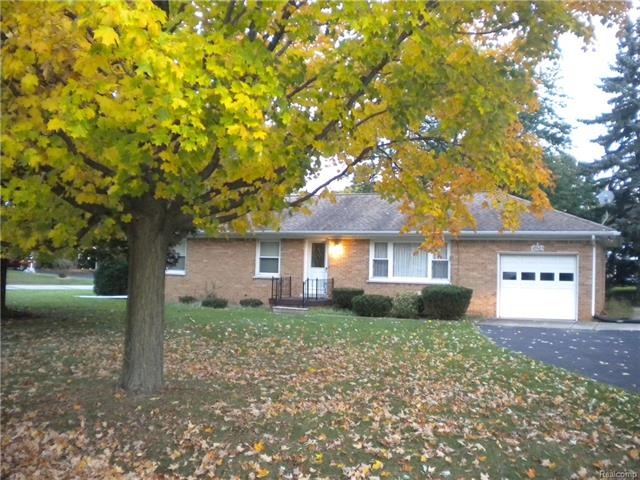
2923 Mohawk Ln Rochester Hills, MI 48306
Highlights
- 0.66 Acre Lot
- Deck
- Corner Lot
- Brewster Elementary School Rated A
- Ranch Style House
- No HOA
About This Home
As of September 2021Terrific Ranch sits on a gorgeous lot for room to grow if you desire. Kitchen has a lot of space with wall to wall cabinets all appliances included. Would floors presumed under all 3 bedrooms, hall, dining area and living room. Door wall leads from the kitchen dining nook to a XL deck. Lower level is semi-finished with washer and dryer included. one car attached garage. Corner lot with approx. 2/3 an acre. Award winning Rochester Schools.
Last Agent to Sell the Property
Berkshire Hathaway HomeServices Kee Realty Oxford License #6501314390 Listed on: 11/12/2016

Home Details
Home Type
- Single Family
Est. Annual Taxes
Year Built
- Built in 1956
Lot Details
- 0.66 Acre Lot
- Lot Dimensions are 152x188
- Corner Lot
Home Design
- Ranch Style House
- Brick Exterior Construction
- Asphalt Roof
Interior Spaces
- 1,150 Sq Ft Home
- Ceiling Fan
- Partially Finished Basement
- Sump Pump
- Dishwasher
Bedrooms and Bathrooms
- 3 Bedrooms
- 1 Full Bathroom
Laundry
- Dryer
- Washer
Parking
- 1 Car Direct Access Garage
- Garage Door Opener
Outdoor Features
- Deck
- Exterior Lighting
- Porch
Utilities
- Forced Air Heating and Cooling System
- Humidifier
- Heating System Uses Natural Gas
- Natural Gas Water Heater
Community Details
- No Home Owners Association
- Judson Park Sub Subdivision
- On-Site Maintenance
Listing and Financial Details
- Assessor Parcel Number 1505351015
- $5,000 Seller Concession
Ownership History
Purchase Details
Home Financials for this Owner
Home Financials are based on the most recent Mortgage that was taken out on this home.Purchase Details
Home Financials for this Owner
Home Financials are based on the most recent Mortgage that was taken out on this home.Similar Homes in Rochester Hills, MI
Home Values in the Area
Average Home Value in this Area
Purchase History
| Date | Type | Sale Price | Title Company |
|---|---|---|---|
| Warranty Deed | $249,000 | Devon Title Agency | |
| Warranty Deed | $196,000 | None Available |
Mortgage History
| Date | Status | Loan Amount | Loan Type |
|---|---|---|---|
| Open | $224,100 | New Conventional | |
| Previous Owner | $181,700 | New Conventional | |
| Previous Owner | $186,200 | No Value Available |
Property History
| Date | Event | Price | Change | Sq Ft Price |
|---|---|---|---|---|
| 09/30/2021 09/30/21 | Sold | $249,000 | -0.4% | $217 / Sq Ft |
| 09/02/2021 09/02/21 | Pending | -- | -- | -- |
| 08/26/2021 08/26/21 | Price Changed | $249,900 | -3.5% | $217 / Sq Ft |
| 08/06/2021 08/06/21 | For Sale | $259,000 | +32.1% | $225 / Sq Ft |
| 04/27/2017 04/27/17 | Sold | $196,000 | -10.7% | $170 / Sq Ft |
| 03/22/2017 03/22/17 | Pending | -- | -- | -- |
| 03/11/2017 03/11/17 | For Sale | $219,500 | 0.0% | $191 / Sq Ft |
| 03/02/2017 03/02/17 | Pending | -- | -- | -- |
| 01/05/2017 01/05/17 | Price Changed | $219,500 | -2.4% | $191 / Sq Ft |
| 11/12/2016 11/12/16 | For Sale | $225,000 | -- | $196 / Sq Ft |
Tax History Compared to Growth
Tax History
| Year | Tax Paid | Tax Assessment Tax Assessment Total Assessment is a certain percentage of the fair market value that is determined by local assessors to be the total taxable value of land and additions on the property. | Land | Improvement |
|---|---|---|---|---|
| 2022 | $1,963 | $110,740 | $0 | $0 |
| 2018 | $3,154 | $98,070 | $0 | $0 |
| 2017 | $2,238 | $97,540 | $0 | $0 |
| 2015 | -- | $84,460 | $0 | $0 |
| 2014 | -- | $74,000 | $0 | $0 |
| 2011 | -- | $61,210 | $0 | $0 |
Agents Affiliated with this Home
-
David Mills
D
Seller's Agent in 2021
David Mills
David Mills Realty
(248) 483-9500
1 in this area
15 Total Sales
-
Izabela Clark
I
Buyer's Agent in 2021
Izabela Clark
Community Choice Realty Inc
(248) 729-0011
2 in this area
4 Total Sales
-
Paula Alliston

Seller's Agent in 2017
Paula Alliston
Berkshire Hathaway HomeServices Kee Realty Oxford
(248) 877-5770
5 in this area
67 Total Sales
-
Roger Daubenmeyer

Buyer's Agent in 2017
Roger Daubenmeyer
Keller Williams Paint Creek
(248) 453-6852
2 in this area
54 Total Sales
Map
Source: Realcomp
MLS Number: 216109529
APN: 15-05-351-015
- 635 Timberline Dr
- 1513 Lomas Verdes
- 3417 Palm Aire Ct
- 3377 Charlwood Dr
- 1515 Chevy Circuit
- 865 Lakewood Dr
- 2728 Winter Park Ct
- 1692 Edinborough Dr
- 2200 N Fairview Ln
- 2501 Tower Hill Ln
- 1819 Quincy Dr
- 404 Shellbourne Dr
- 1210 Grandview Dr
- 3671 Cedar Shake Dr
- 1613 Grandview Dr
- 399 Silvervale Dr
- 360 Fordcroft Dr
- 2384 Millbrook Ct
- 311 Fordcroft Dr
- 3634 Camden Ct
