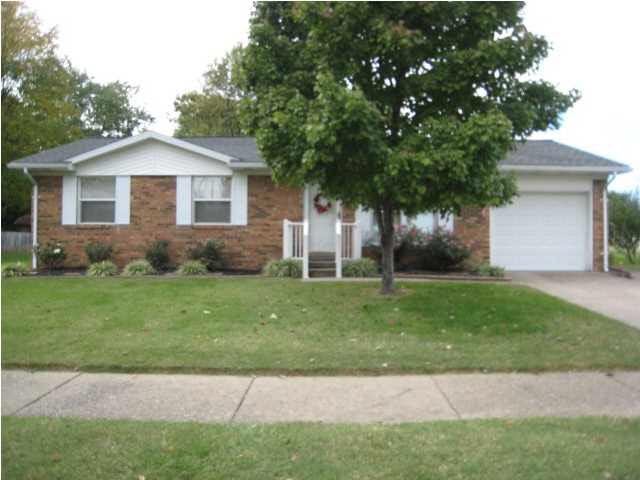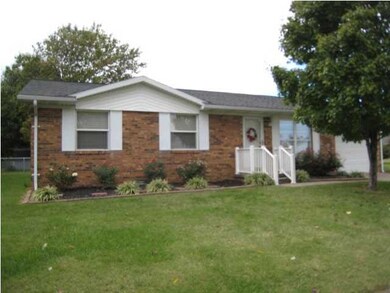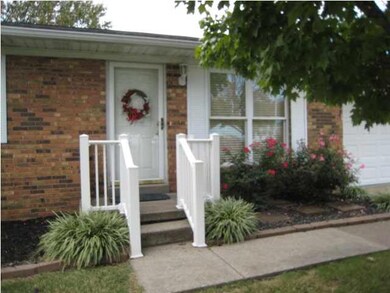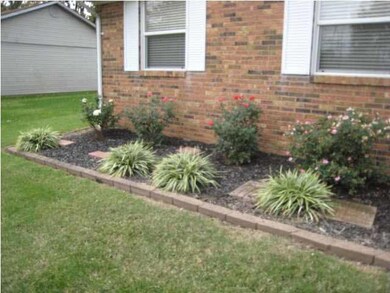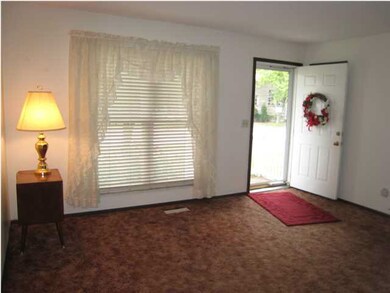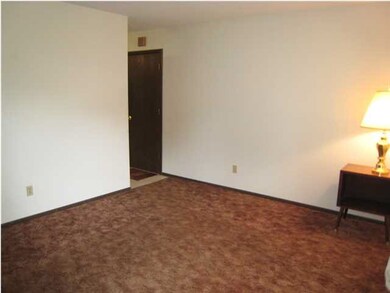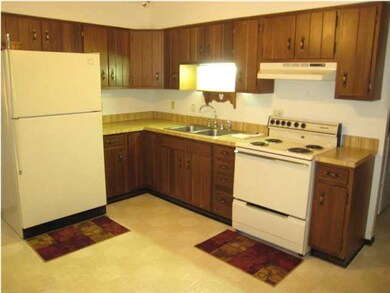
2924 N 3rd Ave Evansville, IN 47710
Highlights
- Primary Bedroom Suite
- Corner Lot
- 1.5 Car Attached Garage
- Ranch Style House
- Screened Porch
- 4-minute walk to Diamond Valley Park
About This Home
As of April 2021Attractive, all brick home, on one level, with 3 Bedrooms, 1.5 baths, and Sunroom on nice, corner double lot. Conveniently located to northside shopping, this well-kept home is immaculate and move-in ready. Large Living Room, eat-in Kitchen with plenty of cabinets. The convenient bath is between the Master Bedroom and Laundry Room. There are cabinets and extra shelving in the Laundry Room. The 20x10 Sunporch by Champion was just added 2 years ago, and adds much more living space in the warmer weather! There is a spacious 1.5 gar garage with storage shelves, access to attic storage, exterior service door, and an outside keypad for the electric door opener. The generous lot is nicely landscaped, and has trees, bushes, crepe myrtle, flowerbeds with roses and more. The home has 200 amp electric, and is under a pest contract with Terminix. Updates, per owner: furnace and central air 2013, sunroom, washer and dryer 2011, newer roof, water heater, kitchen faucet, and more! Includes: Range, Re
Home Details
Home Type
- Single Family
Est. Annual Taxes
- $1,092
Year Built
- Built in 1976
Lot Details
- 7,710 Sq Ft Lot
- Lot Dimensions are 103 x 75
- Landscaped
- Corner Lot
- Level Lot
Home Design
- Ranch Style House
- Brick Exterior Construction
- Shingle Roof
Interior Spaces
- 1,026 Sq Ft Home
- Ceiling Fan
- Insulated Windows
- Screened Porch
- Crawl Space
- Washer and Electric Dryer Hookup
Kitchen
- Eat-In Kitchen
- Electric Oven or Range
Flooring
- Carpet
- Vinyl
Bedrooms and Bathrooms
- 3 Bedrooms
- Primary Bedroom Suite
Parking
- 1.5 Car Attached Garage
- Garage Door Opener
Utilities
- Forced Air Heating and Cooling System
- Cable TV Available
Listing and Financial Details
- Assessor Parcel Number 82-06-18-034-268.026-020
Ownership History
Purchase Details
Home Financials for this Owner
Home Financials are based on the most recent Mortgage that was taken out on this home.Purchase Details
Home Financials for this Owner
Home Financials are based on the most recent Mortgage that was taken out on this home.Purchase Details
Home Financials for this Owner
Home Financials are based on the most recent Mortgage that was taken out on this home.Similar Homes in Evansville, IN
Home Values in the Area
Average Home Value in this Area
Purchase History
| Date | Type | Sale Price | Title Company |
|---|---|---|---|
| Warranty Deed | $145,000 | None Available | |
| Warranty Deed | -- | None Available | |
| Deed | -- | -- |
Mortgage History
| Date | Status | Loan Amount | Loan Type |
|---|---|---|---|
| Open | $145,000 | Future Advance Clause Open End Mortgage | |
| Previous Owner | $115,075 | New Conventional | |
| Previous Owner | $55,000 | New Conventional |
Property History
| Date | Event | Price | Change | Sq Ft Price |
|---|---|---|---|---|
| 04/19/2021 04/19/21 | Sold | $145,000 | +0.8% | $141 / Sq Ft |
| 03/13/2021 03/13/21 | Pending | -- | -- | -- |
| 03/11/2021 03/11/21 | For Sale | $143,900 | +21.3% | $140 / Sq Ft |
| 05/24/2019 05/24/19 | Sold | $118,634 | +13.1% | $116 / Sq Ft |
| 04/17/2019 04/17/19 | Pending | -- | -- | -- |
| 04/15/2019 04/15/19 | For Sale | $104,900 | +24.9% | $102 / Sq Ft |
| 02/26/2014 02/26/14 | Sold | $84,000 | -11.5% | $82 / Sq Ft |
| 02/02/2014 02/02/14 | Pending | -- | -- | -- |
| 10/16/2013 10/16/13 | For Sale | $94,900 | -- | $92 / Sq Ft |
Tax History Compared to Growth
Tax History
| Year | Tax Paid | Tax Assessment Tax Assessment Total Assessment is a certain percentage of the fair market value that is determined by local assessors to be the total taxable value of land and additions on the property. | Land | Improvement |
|---|---|---|---|---|
| 2024 | $1,092 | $103,100 | $18,200 | $84,900 |
| 2023 | $1,051 | $99,800 | $18,200 | $81,600 |
| 2022 | $1,062 | $100,200 | $18,200 | $82,000 |
| 2021 | $1,069 | $99,700 | $18,200 | $81,500 |
| 2020 | $1,053 | $99,700 | $18,200 | $81,500 |
| 2019 | $0 | $102,700 | $18,200 | $84,500 |
| 2018 | $0 | $103,000 | $18,200 | $84,800 |
| 2017 | $0 | $101,400 | $18,200 | $83,200 |
| 2016 | -- | $104,300 | $18,200 | $86,100 |
| 2014 | -- | $102,000 | $18,200 | $83,800 |
| 2013 | $57 | $102,900 | $18,200 | $84,700 |
Agents Affiliated with this Home
-

Seller's Agent in 2021
Brandon Czoer
GOEBEL COMMERCIAL REALTY, INC
(812) 422-9054
10 Total Sales
-

Buyer's Agent in 2021
Missy Mosby
F.C. TUCKER EMGE
(812) 453-6479
168 Total Sales
-

Seller's Agent in 2019
Carolyn McClintock
F.C. TUCKER EMGE
(812) 457-6281
544 Total Sales
-

Buyer's Agent in 2019
Kristie Kirsch
SOLID GOLD REALTY, INC.
(812) 455-1332
105 Total Sales
-

Seller's Agent in 2014
Jane Crowley
RE/MAX
(812) 760-7334
231 Total Sales
-

Buyer's Agent in 2014
Alissa Maynard
F.C. TUCKER EMGE
(812) 760-6560
67 Total Sales
Map
Source: Indiana Regional MLS
MLS Number: 816635
APN: 82-06-18-034-268.026-020
- 1005 Fulton Pkwy
- 915 W Idlewild Dr
- 927 W Idlewild Dr
- 805 W Idlewild Dr
- 803 W Idlewild Dr
- 3025 Tremont Rd
- 3113 Sheridan Rd
- 940 Diamond Ave
- 524 Sheridan Rd
- 3076 Grove St
- 3062 Grove St
- 1710 Allens Ln
- 501 Greenleaf Dr
- 377 Sheridan Ct
- 4020 N 4th Ave
- 20 Tulip Ave
- 1800 N 6th Ave
- 1516 Uhlhorn St
- 2600 N Heidelbach Ave
- 1527 W Dresden St
