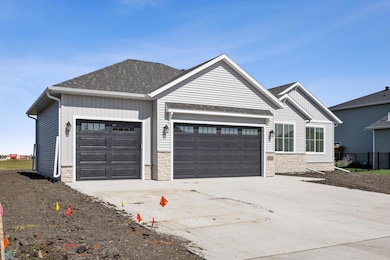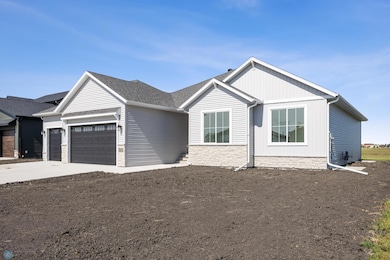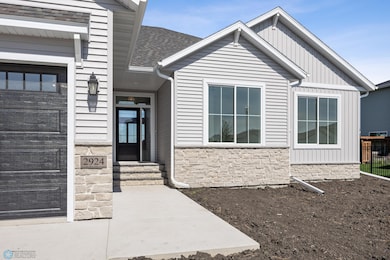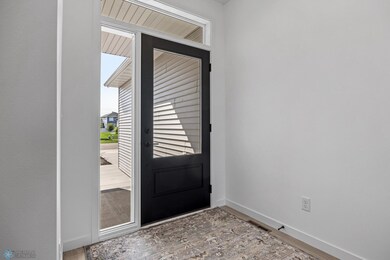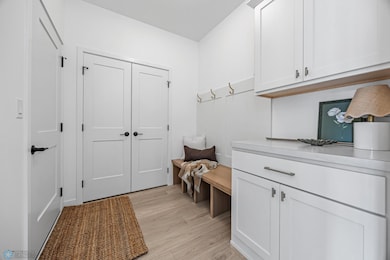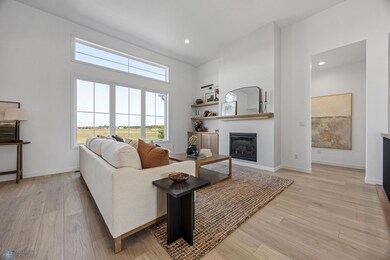2924 Prairie Farms Cir S Fargo, ND 58104
Maple Valley NeighborhoodEstimated payment $4,370/month
Highlights
- New Construction
- 1 Fireplace
- Home Gym
- Discovery Middle School Rated A-
- Mud Room
- Walk-In Pantry
About This Home
High-End Craftsmanship Meets Everyday Comfort! This 5-bedroom, 3-bathroom home is packed with thoughtful upgrades and premium finishes throughout. Enjoy 9' finished ceilings in the basement, a cozy gas fireplace with custom cabinetry and mantle, and an open-concept layout perfect for entertaining. The gourmet kitchen features a gas stove, custom hood, tiled backsplash, and solid core doors throughout. A luxurious primary suite offers a tiled walk-in shower and heated tile floors for spa-like comfort. The finished basement includes a spacious fitness area and a sleek wet bar—ideal for relaxing or hosting guests. Extras include a fully heated garage (taped, textured, and painted), Costco door, service door with exterior pad, laundry and mudroom cabinetry, open railing, and sprinkler system rough-in. Curb appeal shines with a Hebron brick address stone. This home offers the perfect blend of style, function, and comfort—schedule your tour today! Builder is Owner/Agent
Home Details
Home Type
- Single Family
Est. Annual Taxes
- $1,804
Year Built
- Built in 2025 | New Construction
Lot Details
- 0.3 Acre Lot
- Lot Dimensions are 80x193x80x144
HOA Fees
- $4 Monthly HOA Fees
Parking
- 3 Car Attached Garage
Home Design
- Brick Veneer
- Vinyl Siding
Interior Spaces
- 1-Story Property
- Wet Bar
- 1 Fireplace
- Mud Room
- Entrance Foyer
- Family Room
- Living Room
- Dining Room
- Utility Room
- Laundry Room
- Home Gym
- Walk-In Pantry
- Finished Basement
Bedrooms and Bathrooms
- 5 Bedrooms
- 3 Full Bathrooms
Utilities
- Forced Air Heating and Cooling System
Community Details
- Priaire Grove, Inc Association, Phone Number (701) 306-7132
- Prairie Farms Add Subdivision
Listing and Financial Details
- Assessor Parcel Number 01854900030000
Map
Home Values in the Area
Average Home Value in this Area
Tax History
| Year | Tax Paid | Tax Assessment Tax Assessment Total Assessment is a certain percentage of the fair market value that is determined by local assessors to be the total taxable value of land and additions on the property. | Land | Improvement |
|---|---|---|---|---|
| 2024 | $5,948 | $30,300 | $30,300 | $0 |
| 2023 | $5,926 | $28,850 | $28,850 | $0 |
| 2022 | $5,930 | $28,850 | $28,850 | $0 |
| 2021 | $5,920 | $28,850 | $28,850 | $0 |
| 2020 | $5,912 | $28,850 | $28,850 | $0 |
| 2019 | $5,469 | $9,050 | $9,050 | $0 |
| 2018 | $5,468 | $9,050 | $9,050 | $0 |
| 2017 | $5,047 | $9,050 | $9,050 | $0 |
| 2016 | $5,037 | $9,050 | $9,050 | $0 |
| 2015 | $792 | $6,150 | $6,150 | $0 |
| 2014 | $654 | $250 | $250 | $0 |
Property History
| Date | Event | Price | List to Sale | Price per Sq Ft |
|---|---|---|---|---|
| 10/27/2025 10/27/25 | Price Changed | $799,900 | -10.1% | $229 / Sq Ft |
| 06/16/2025 06/16/25 | For Sale | $889,900 | -- | $255 / Sq Ft |
Purchase History
| Date | Type | Sale Price | Title Company |
|---|---|---|---|
| Warranty Deed | $102,500 | Fm Title | |
| Warranty Deed | $102,500 | Fm Title |
Mortgage History
| Date | Status | Loan Amount | Loan Type |
|---|---|---|---|
| Open | $400,000 | Construction | |
| Closed | $400,000 | Construction |
Source: NorthstarMLS
MLS Number: 6740031
APN: 01-8549-00030-000
- 5756 31st St S
- 5764 31st St S
- 5810 31st St S
- 5820 31st St S
- 5840 31st St S
- 5784 31st St S
- 5565 27th St S
- 5897 31st St S
- 2621 57th Ave S
- 6009 27th St S
- 5883 Autumn Dr S
- 6028 Silverleaf Dr S
- 5932 Autumn Dr S
- 6048 27th St S
- 6163 Maple Valley Dr S
- 2346 57th Ave S
- 6136 35th St S
- 3384 Maple Leaf Loop S
- 5050 Prosperity Way S
- Riviera Plan at Timber Creek
- 5301 27th St S
- 2651 Whispering Creek Cir S
- 5450 26th St S
- 5522 36th St S
- 5676 38th St S
- 5624 Tillstone Dr S
- 4743 32nd St S
- 5800 S 38th St
- 4720-4750 Timber Creek Pkwy S
- 1867-1891 63rd Ave S Unit 1883
- 5805 14th St S
- 4835 38th St S
- 2905 40th Ave S
- 1558 68th Ave S
- 3480-3500 38th Ave S
- 4550 S 49th Ave
- 4850 46th St S
- 4960 47th St S
- 4685 49th Ave S
- 4742 50th Ave S

