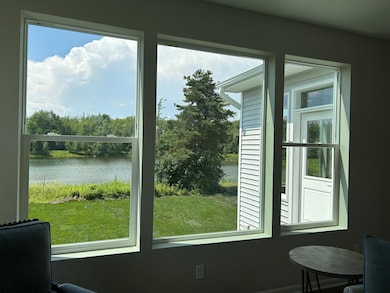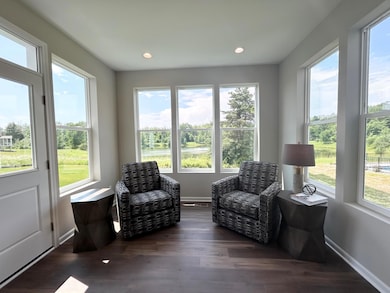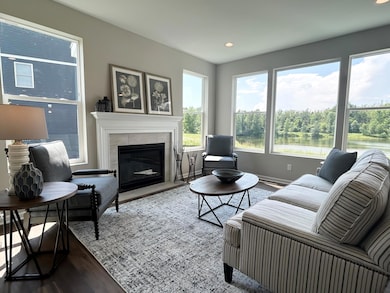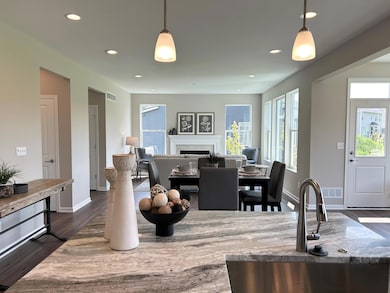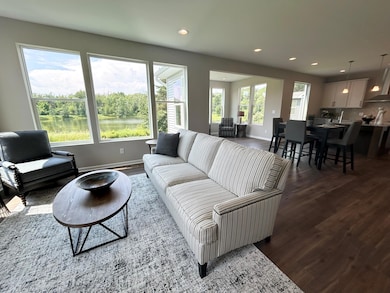
2924 Sheridan Cirlce Unit 57 Jackson, MI 49201
Estimated payment $2,811/month
Highlights
- New Construction
- Mud Room
- Porch
- Colonial Architecture
- Walk-In Pantry
- 2 Car Attached Garage
About This Home
$5,000 closing cost assistance. NEW CONSTRUCTION beautifully designed home just under 1700 sq. ft., offering 3 spacious bedrooms, 2 full baths and a powder room. On the first floor, luxury vinyl plank flows throughout, with tile in the mudroom for functionality. The gourmet kitchen is a true centerpiece featuring a walk-in pantry, warm white cabinets, a contrasting island with pendants above, granite countertops and a designer backsplash. Off the kitchen, a bright sunroom creates an inviting space to relax and enjoy views of the gorgeous backyard & pond. The sunroom adds to the homes open and airy feel. The great room, complete with a cozy gas fireplace, provides another ideal setting for relaxing or gathering with friends. Upstairs the primary suite boasts a generous bedroom & upgraded bath. Builder warranty!
Home Details
Home Type
- Single Family
Year Built
- Built in 2025 | New Construction
Lot Details
- 0.29 Acre Lot
- Lot Dimensions are 105 x 143 x 65 x 153
- Property fronts a private road
- Sprinkler System
HOA Fees
- $54 Monthly HOA Fees
Parking
- 2 Car Attached Garage
- Front Facing Garage
- Garage Door Opener
Home Design
- Colonial Architecture
- Brick or Stone Mason
- Shingle Roof
- Vinyl Siding
- Stone
Interior Spaces
- 1,672 Sq Ft Home
- 2-Story Property
- Gas Log Fireplace
- Low Emissivity Windows
- Insulated Windows
- Window Screens
- Mud Room
- Family Room with Fireplace
- Dining Room
Kitchen
- Walk-In Pantry
- Kitchen Island
- Disposal
Flooring
- Carpet
- Ceramic Tile
- Vinyl
Bedrooms and Bathrooms
- 3 Bedrooms
Laundry
- Laundry Room
- Laundry on upper level
- Washer and Gas Dryer Hookup
Basement
- Sump Pump
- Stubbed For A Bathroom
- Natural lighting in basement
Outdoor Features
- Porch
Utilities
- Humidifier
- SEER Rated 13+ Air Conditioning Units
- SEER Rated 13-15 Air Conditioning Units
- Forced Air Heating and Cooling System
- Heating System Uses Natural Gas
- Natural Gas Water Heater
Listing and Financial Details
- Home warranty included in the sale of the property
Community Details
Overview
- Association fees include snow removal
- Association Phone (517) 545-3900
- Built by Norfolk Homes
- The Preserve Of Magnolia Park Subdivision
Recreation
- Community Playground
Matterport 3D Tour
Map
Home Values in the Area
Average Home Value in this Area
Property History
| Date | Event | Price | List to Sale | Price per Sq Ft |
|---|---|---|---|---|
| 11/24/2025 11/24/25 | Price Changed | $439,999 | -2.2% | $263 / Sq Ft |
| 09/23/2025 09/23/25 | Price Changed | $449,999 | -4.3% | $269 / Sq Ft |
| 06/03/2025 06/03/25 | For Sale | $469,999 | -- | $281 / Sq Ft |
About the Listing Agent

Lisa is the Sales Director with Norfolk Homes. She has been with the company for three and a half years. Lisa received her B.A. from Michigan State University and her MBA from Wayne State University.
Lisa's Other Listings
Source: MichRIC
MLS Number: 25025904
- 2968 Sheridan Cirlce Unit 44
- The Winslow Plan at Preserve at Magnolia Park
- The Abington Plan at Preserve at Magnolia Park
- The Georgetown II Plan at Coronado Estates
- The Kensington Plan at Preserve at Magnolia Park
- The Middleton Plan at Coronado Estates
- The Yorkshire Plan at Preserve at Magnolia Park
- The Springfield Plan at Coronado Estates
- The Kettering Plan at Preserve at Magnolia Park
- The Middleton Plan at Preserve at Magnolia Park
- The Yately Plan at Preserve at Magnolia Park
- The Lancaster Plan at Preserve at Magnolia Park
- The Chesterfield Plan at Preserve at Magnolia Park
- The Springfield Plan at Preserve at Magnolia Park
- The Malden Plan at Preserve at Magnolia Park
- The Hampshire Plan at Preserve at Magnolia Park
- The Chesterfield Plan at Coronado Estates
- The Boulder Plan at Preserve at Magnolia Park
- The Natural Plan at Coronado Estates
- The Georgetown 2 Plan at Preserve at Magnolia Park
- 3500 Commons Blvd
- 243 Depuy Ave
- 2000 Cascade Ridge Dr
- 1024 S Brown St
- 507 17th St
- 1500 W North St
- 3502 Bluebell Ln
- 2760 Granada Dr
- 2951 Pheasant Run Dr
- 3021 N Pointe Dr
- 2659 Ruff Rd
- 1903 Springport Rd
- 3200 Kingsbrooke Dr
- 720 W Michigan Ave
- 1700 S West Ave
- 2100 Springport Rd
- 403 2nd St Unit 1
- 709 Steward Ave Unit 3
- 335 W Cortland Ave Unit 2
- 308 Van Buren St

