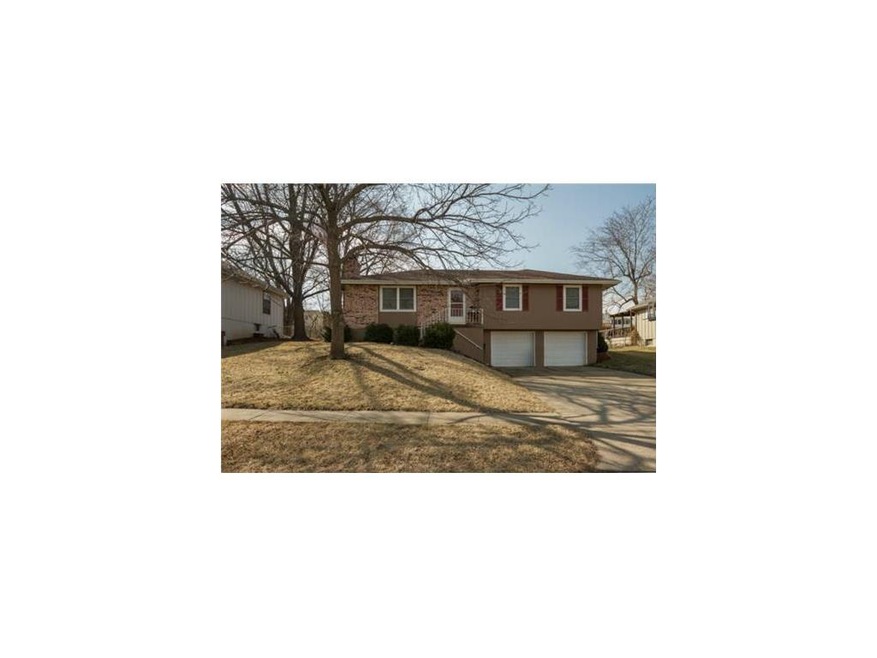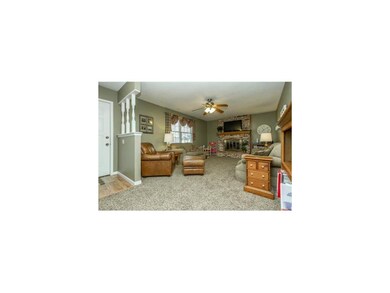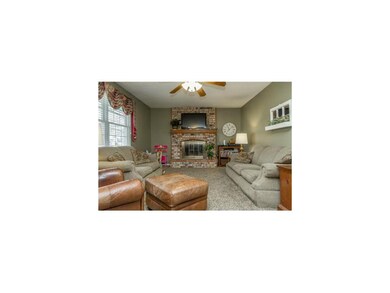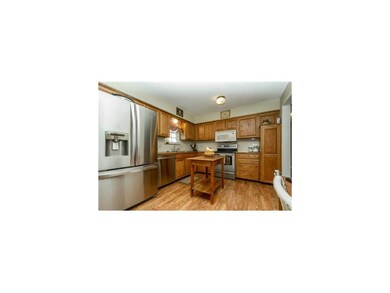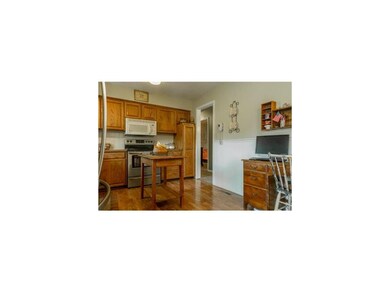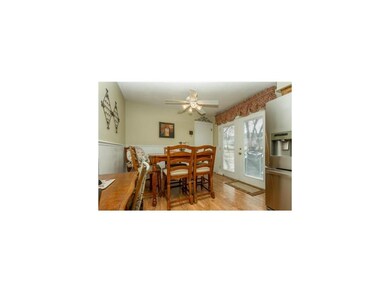
2924 SW Moore St Blue Springs, MO 64015
Highlights
- Living Room with Fireplace
- Vaulted Ceiling
- Granite Countertops
- Paul Kinder Middle School Rated A
- Traditional Architecture
- Breakfast Area or Nook
About This Home
As of December 2024Adorable 3-bedroom 1.5 bath home that is move in ready! Newer roof, windows, furnace, and A/C. Updated bath with NEW tile, large eat-in kitchen with handcrafted custom cabinets. Finished lower level with cozy fireplace and half bath. Lots of room to play and entertain in your fenced backyard. Walk to nearby City Park. ** already pre-inspected for your BUYERs peace of mind.
Last Agent to Sell the Property
Nichols Group
ReeceNichols - Leawood Listed on: 06/11/2015
Home Details
Home Type
- Single Family
Est. Annual Taxes
- $1,796
Lot Details
- Aluminum or Metal Fence
- Level Lot
- Many Trees
Parking
- 2 Car Attached Garage
- Front Facing Garage
Home Design
- Traditional Architecture
- Frame Construction
- Composition Roof
- Board and Batten Siding
Interior Spaces
- Wet Bar: Separate Shower And Tub, Carpet, Laminate Counters, Ceramic Tiles, Linoleum, Fireplace
- Built-In Features: Separate Shower And Tub, Carpet, Laminate Counters, Ceramic Tiles, Linoleum, Fireplace
- Vaulted Ceiling
- Ceiling Fan: Separate Shower And Tub, Carpet, Laminate Counters, Ceramic Tiles, Linoleum, Fireplace
- Skylights
- Wood Burning Fireplace
- Fireplace With Gas Starter
- Shades
- Plantation Shutters
- Drapes & Rods
- Living Room with Fireplace
- 2 Fireplaces
- Combination Kitchen and Dining Room
- Workshop
- Attic Fan
- Storm Doors
- Laundry Room
Kitchen
- Breakfast Area or Nook
- Granite Countertops
- Laminate Countertops
Flooring
- Wall to Wall Carpet
- Linoleum
- Laminate
- Stone
- Ceramic Tile
- Luxury Vinyl Plank Tile
- Luxury Vinyl Tile
Bedrooms and Bathrooms
- 3 Bedrooms
- Cedar Closet: Separate Shower And Tub, Carpet, Laminate Counters, Ceramic Tiles, Linoleum, Fireplace
- Walk-In Closet: Separate Shower And Tub, Carpet, Laminate Counters, Ceramic Tiles, Linoleum, Fireplace
- Double Vanity
- Separate Shower And Tub
Finished Basement
- Walk-Out Basement
- Basement Fills Entire Space Under The House
- Fireplace in Basement
- Laundry in Basement
Schools
- Thomas J Ultican Elementary School
- Blue Springs High School
Additional Features
- Enclosed Patio or Porch
- Forced Air Heating and Cooling System
Community Details
- Walnut View Subdivision
Listing and Financial Details
- Exclusions: Pre Inspection
- Assessor Parcel Number 35-840-04-31-00-0-00-000
Ownership History
Purchase Details
Home Financials for this Owner
Home Financials are based on the most recent Mortgage that was taken out on this home.Purchase Details
Home Financials for this Owner
Home Financials are based on the most recent Mortgage that was taken out on this home.Purchase Details
Home Financials for this Owner
Home Financials are based on the most recent Mortgage that was taken out on this home.Similar Home in Blue Springs, MO
Home Values in the Area
Average Home Value in this Area
Purchase History
| Date | Type | Sale Price | Title Company |
|---|---|---|---|
| Warranty Deed | -- | None Listed On Document | |
| Warranty Deed | -- | None Listed On Document | |
| Warranty Deed | -- | Stewart Title Co | |
| Warranty Deed | -- | First American Title |
Mortgage History
| Date | Status | Loan Amount | Loan Type |
|---|---|---|---|
| Open | $265,000 | VA | |
| Closed | $265,000 | VA | |
| Previous Owner | $167,200 | New Conventional | |
| Previous Owner | $118,808 | FHA | |
| Previous Owner | $17,000 | Credit Line Revolving |
Property History
| Date | Event | Price | Change | Sq Ft Price |
|---|---|---|---|---|
| 12/03/2024 12/03/24 | Sold | -- | -- | -- |
| 11/06/2024 11/06/24 | Pending | -- | -- | -- |
| 11/04/2024 11/04/24 | Price Changed | $259,999 | -1.9% | $151 / Sq Ft |
| 10/17/2024 10/17/24 | For Sale | $265,000 | +41.0% | $154 / Sq Ft |
| 06/28/2021 06/28/21 | Sold | -- | -- | -- |
| 05/28/2021 05/28/21 | Pending | -- | -- | -- |
| 05/23/2021 05/23/21 | For Sale | $188,000 | +50.4% | $109 / Sq Ft |
| 07/30/2015 07/30/15 | Sold | -- | -- | -- |
| 06/15/2015 06/15/15 | Pending | -- | -- | -- |
| 06/11/2015 06/11/15 | For Sale | $125,000 | -- | $109 / Sq Ft |
Tax History Compared to Growth
Tax History
| Year | Tax Paid | Tax Assessment Tax Assessment Total Assessment is a certain percentage of the fair market value that is determined by local assessors to be the total taxable value of land and additions on the property. | Land | Improvement |
|---|---|---|---|---|
| 2024 | $3,067 | $38,329 | $6,114 | $32,215 |
| 2023 | $3,067 | $38,329 | $5,824 | $32,505 |
| 2022 | $2,374 | $26,220 | $5,092 | $21,128 |
| 2021 | $2,372 | $26,220 | $5,092 | $21,128 |
| 2020 | $2,212 | $24,874 | $5,092 | $19,782 |
| 2019 | $2,138 | $24,874 | $5,092 | $19,782 |
| 2018 | $2,075 | $23,230 | $3,171 | $20,059 |
| 2017 | $2,075 | $23,230 | $3,171 | $20,059 |
| 2016 | $2,018 | $22,648 | $3,287 | $19,361 |
| 2014 | $1,802 | $20,158 | $3,372 | $16,786 |
Agents Affiliated with this Home
-
Tim Prindle

Seller's Agent in 2024
Tim Prindle
RE/MAX Heritage
(660) 233-9225
4 in this area
109 Total Sales
-
Terry Prindle

Seller Co-Listing Agent in 2024
Terry Prindle
RE/MAX Heritage
(816) 590-9878
2 in this area
83 Total Sales
-
Penny Nichols
P
Buyer's Agent in 2024
Penny Nichols
Wardell & Holmes Real Estate
(816) 416-7111
1 in this area
19 Total Sales
-
Kathy Adkins

Seller's Agent in 2021
Kathy Adkins
Riverview Realty
(816) 716-2300
2 in this area
237 Total Sales
-
Casey Coppedge

Buyer's Agent in 2021
Casey Coppedge
Platinum Realty LLC
(816) 898-7038
5 in this area
30 Total Sales
-
N
Seller's Agent in 2015
Nichols Group
ReeceNichols - Leawood
Map
Source: Heartland MLS
MLS Number: 1943281
APN: 35-840-04-31-00-0-00-000
- 308 SW Woods Chapel Rd
- 3316 NW Shannon Dr
- 630 SW Shadow Glen Ct
- 632 SW Shadow Glen Ct
- 41 Clipper Dr
- 525 SW Shadow Glen Dr
- 607 SW Shadow Glen Dr
- 601 SW Shadow Glen Dr
- 603 SW Shadow Glen Dr
- 605 SW Shadow Glen Dr
- 2802 NW Mill Dr
- 3200 NW 51st Terrace
- 62 Beach Dr
- 37 Beach Dr
- 505 SW 18th St
- 3017 NW Castle Dr
- 3600 NW Applewood Ct
- 604 NW Canterbury Rd
- 1005 SW 23rd St
- 148 Beach Dr
