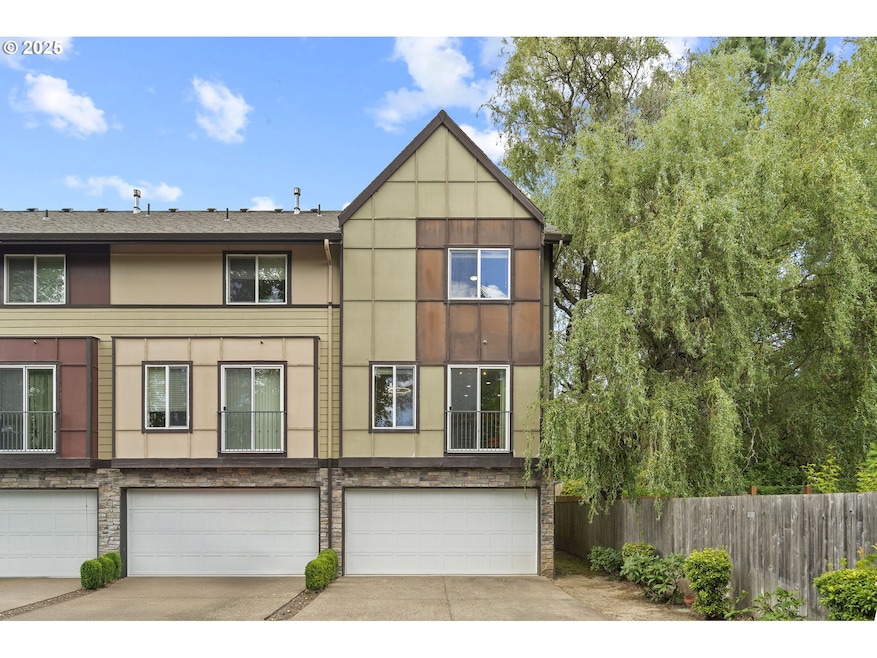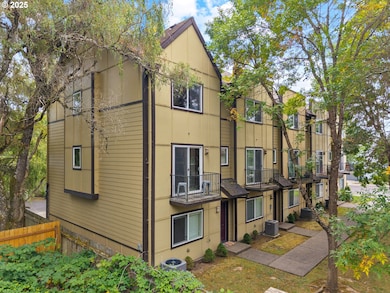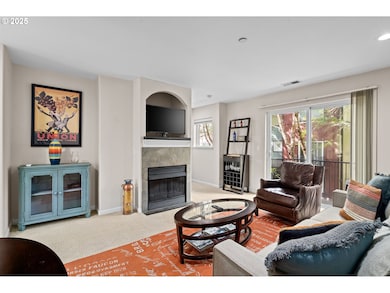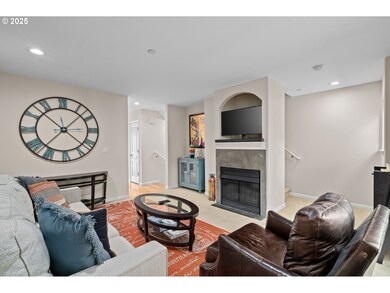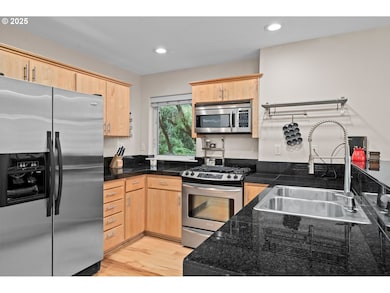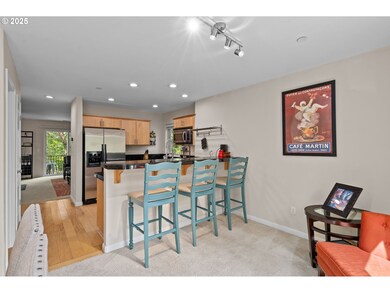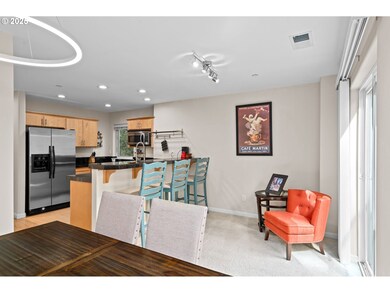2924 SW Tranquility Terrace Beaverton, OR 97006
Estimated payment $2,499/month
Highlights
- View of Trees or Woods
- Hydromassage or Jetted Bathtub
- Private Yard
- Wood Flooring
- Granite Countertops
- 2 Car Attached Garage
About This Home
Welcome to this thoughtfully updated 3 bedroom, 2.5 bath townhome nestled on a quiet street just minutes from Nike, Intel, shopping, and dining. Enjoy easy access to two nearby MAX stops and the Tualatin Hills Nature Reserve with its scenic walking paths just a quarter mile away.Step inside to discover a freshly renovated main floor bathroom, all-new bath hardware and faucets, and upgraded LED light fixtures throughout. Stay comfortable year round with a brand new A/C system. The home offers two spacious primary suites plus a versatile flex space perfect for a home office, gym, or guest area. The kitchen is designed for both form and function, featuring granite countertops, stainless steel appliances including a gas cooktop, and plenty of prep and bar space.Additional highlights include a 2 car garage plus 2 extra driveway parking spots an uncommon find in townhome living.Whether you're working from home, commuting to tech hubs, or exploring the outdoors, this home offers comfort, convenience, and style in one prime location.
Listing Agent
Keller Williams PDX Central License #200907037 Listed on: 08/14/2025

Townhouse Details
Home Type
- Townhome
Est. Annual Taxes
- $3,986
Year Built
- Built in 2007
Lot Details
- Private Yard
HOA Fees
- $377 Monthly HOA Fees
Parking
- 2 Car Attached Garage
- Garage Door Opener
Home Design
- Composition Roof
- Wood Siding
Interior Spaces
- 1,535 Sq Ft Home
- 3-Story Property
- Ceiling Fan
- Gas Fireplace
- Double Pane Windows
- Vinyl Clad Windows
- Family Room
- Living Room
- Dining Room
- Wood Flooring
- Views of Woods
Kitchen
- Free-Standing Gas Range
- Granite Countertops
Bedrooms and Bathrooms
- 3 Bedrooms
- Hydromassage or Jetted Bathtub
Laundry
- Laundry Room
- Washer and Dryer
Schools
- Beaver Acres Elementary School
- Five Oaks Middle School
- Aloha High School
Utilities
- Forced Air Heating and Cooling System
- Heating System Uses Gas
- Gas Water Heater
Listing and Financial Details
- Assessor Parcel Number R2157497
Community Details
Overview
- 19 Units
- Johnson Condos Llc Association, Phone Number (503) 601-6000
Amenities
- Courtyard
- Community Deck or Porch
Map
Home Values in the Area
Average Home Value in this Area
Tax History
| Year | Tax Paid | Tax Assessment Tax Assessment Total Assessment is a certain percentage of the fair market value that is determined by local assessors to be the total taxable value of land and additions on the property. | Land | Improvement |
|---|---|---|---|---|
| 2026 | $3,986 | $226,000 | -- | -- |
| 2025 | $3,986 | $219,420 | -- | -- |
| 2024 | $3,743 | $213,030 | -- | -- |
| 2023 | $3,743 | $206,830 | $0 | $0 |
| 2022 | $3,618 | $206,830 | $0 | $0 |
| 2021 | $3,493 | $194,970 | $0 | $0 |
| 2020 | $3,387 | $189,300 | $0 | $0 |
| 2019 | $3,279 | $183,790 | $0 | $0 |
| 2018 | $3,173 | $178,440 | $0 | $0 |
| 2017 | $3,058 | $173,250 | $0 | $0 |
| 2016 | $2,795 | $168,210 | $0 | $0 |
| 2015 | $2,748 | $163,320 | $0 | $0 |
| 2014 | $2,620 | $158,570 | $0 | $0 |
Property History
| Date | Event | Price | List to Sale | Price per Sq Ft | Prior Sale |
|---|---|---|---|---|---|
| 09/19/2025 09/19/25 | Price Changed | $339,990 | -5.3% | $221 / Sq Ft | |
| 08/14/2025 08/14/25 | For Sale | $359,000 | +8.8% | $234 / Sq Ft | |
| 12/17/2020 12/17/20 | Sold | $330,000 | +0.3% | $215 / Sq Ft | View Prior Sale |
| 11/16/2020 11/16/20 | Pending | -- | -- | -- | |
| 11/13/2020 11/13/20 | For Sale | $329,000 | -- | $215 / Sq Ft |
Purchase History
| Date | Type | Sale Price | Title Company |
|---|---|---|---|
| Warranty Deed | $330,000 | Wfg Title | |
| Warranty Deed | $330,000 | Wfg Title | |
| Warranty Deed | $224,990 | First American | |
| Warranty Deed | $224,990 | First American |
Mortgage History
| Date | Status | Loan Amount | Loan Type |
|---|---|---|---|
| Open | $264,000 | New Conventional | |
| Previous Owner | $179,992 | New Conventional |
Source: Regional Multiple Listing Service (RMLS)
MLS Number: 771429482
APN: R2157497
- 2912 SW Tranquility Terrace Unit 11
- 3037 SW Sherman Place
- 3353 SW 174th Ave
- 17748 SW Breda Ct
- 3138 SW 177th Place
- 17877 SW Wakem St
- 17893 SW Wakem St
- 3255 SW 179th Terrace
- 3295 SW 179th Terrace
- 17385 SW Carson Ct
- 3905 SW 174th Ave
- 18292 SW Annamae Ln
- 18272 SW Annamae Ln
- 17257 SW Berkeley Ln
- 17083 SW Berkeley Ln
- 18370 SW Anna Mae Ln
- 18443 SW Annamae Ln
- 17099 SW Pleasanton Ln
- 17529 SW Beaver Ct
- 16117 SW Audubon St
- 17135-17245 Sw Heritage Ct
- 17140-17150 Sw Heritage Ct
- 17260 SW Heritage Ct Unit 69
- 3280 SW 170th Ave
- 17234 SW Pleasanton Ln
- 3245 SW 182nd Ave
- 16919 SW Blanton St
- 3210 SW 185th Ave
- 18300-18310 Sw Shaw St
- 1563 SW 172nd Terrace
- 18607 SW Mapleoak Ln
- 1345 SW 172nd Terrace
- 1000 SW 170th Ave Unit 202
- 1455 SW 163rd Ave
- 1020 SW 177th Terrace
- 1253 SW 162nd Ave
- 16978 SW Steele Way
- 15655 SW Blanton St
- 16250 SW Baseline Rd
- 16961 SW Cashew Way
