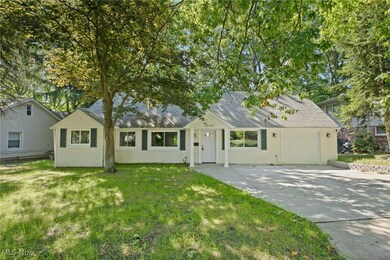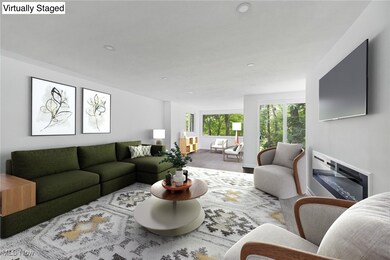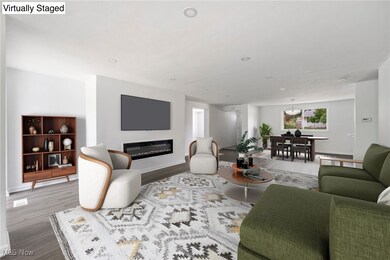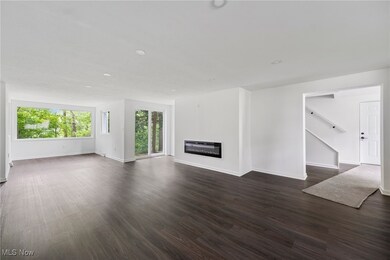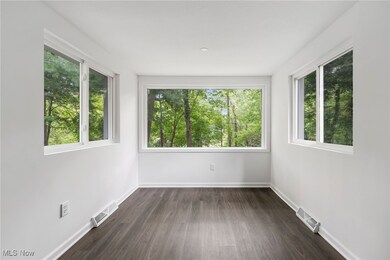
29242 Ashwood Dr Wickliffe, OH 44092
Highlights
- Views of Trees
- Wooded Lot
- Tennis Courts
- Cape Cod Architecture
- No HOA
- 1 Car Attached Garage
About This Home
As of May 2025Welcome to 29242 Ashwood Dr, a fully renovated single family home located in the desirable city of Wickliffe. This stunning property on a double lot features 4 bedrooms, 2.5 bathrooms, and woods with a charming creek that flows right behind the home. Step into the spacious and modern living room, complete with an electric fireplace and large picture windows that overlook the back woods and flood the room with natural light. The eat-in kitchen is a chef's dream, boasting quartz countertops, plenty of cabinet space, barstool seating at the island, and brand-new appliances. The first-floor master bedroom offers privacy and convenience with its own private bathroom. This bathroom features tile flooring, a dual sink vanity, a corner soaking tub, and a large walk-in shower with rainfall shower head. Upstairs you will find the remaining three carpeted bedrooms, full bath, and a large loft area, providing ample space for the entire family. The laundry room, with a utility tub, is spacious enough to add storage shelving or a table to help with folding and sorting. Other upgrades include all new flooring, new central air system, furnace, and hot water tank. The driveway has been widened for extra parking, and new concrete has been poured in the garage. Don't miss out on the opportunity to make this beautiful property your forever home! Schedule a private showing and experience the best of Wickliffe living.
Last Agent to Sell the Property
RE/MAX Crossroads Properties Brokerage Email: anthonylatinarealestate@gmail.com 440-465-5611 License #2016003431 Listed on: 12/12/2024

Home Details
Home Type
- Single Family
Est. Annual Taxes
- $3,993
Year Built
- Built in 1946 | Remodeled
Lot Details
- 10,454 Sq Ft Lot
- Northwest Facing Home
- Wooded Lot
- 29-B-007-L-00-040-0
Parking
- 1 Car Attached Garage
- Lighted Parking
- Garage Door Opener
- Driveway
Property Views
- Trees
- Creek or Stream
Home Design
- Cape Cod Architecture
- Block Foundation
- Fiberglass Roof
- Asphalt Roof
- Block Exterior
- Vinyl Siding
Interior Spaces
- 2,464 Sq Ft Home
- 2-Story Property
- Electric Fireplace
- Living Room with Fireplace
Kitchen
- Range
- Dishwasher
Bedrooms and Bathrooms
- 4 Bedrooms | 1 Main Level Bedroom
- 2.5 Bathrooms
Utilities
- Central Air
- Heating System Uses Gas
Listing and Financial Details
- Assessor Parcel Number 29-B-007-L-00-041-0
Community Details
Overview
- No Home Owners Association
- Bell Ridge Heights Subdivision
Recreation
- Tennis Courts
- Community Playground
- Park
Ownership History
Purchase Details
Home Financials for this Owner
Home Financials are based on the most recent Mortgage that was taken out on this home.Purchase Details
Home Financials for this Owner
Home Financials are based on the most recent Mortgage that was taken out on this home.Purchase Details
Similar Homes in the area
Home Values in the Area
Average Home Value in this Area
Purchase History
| Date | Type | Sale Price | Title Company |
|---|---|---|---|
| Warranty Deed | $350,000 | None Listed On Document | |
| Deed | $100,000 | None Listed On Document | |
| Deed | -- | -- |
Mortgage History
| Date | Status | Loan Amount | Loan Type |
|---|---|---|---|
| Open | $339,500 | New Conventional |
Property History
| Date | Event | Price | Change | Sq Ft Price |
|---|---|---|---|---|
| 05/06/2025 05/06/25 | Sold | $350,000 | 0.0% | $142 / Sq Ft |
| 04/04/2025 04/04/25 | Pending | -- | -- | -- |
| 02/11/2025 02/11/25 | For Sale | $349,900 | 0.0% | $142 / Sq Ft |
| 02/10/2025 02/10/25 | Off Market | $350,000 | -- | -- |
| 12/12/2024 12/12/24 | For Sale | $349,900 | +249.9% | $142 / Sq Ft |
| 11/22/2023 11/22/23 | Sold | $100,000 | -16.6% | $53 / Sq Ft |
| 10/30/2023 10/30/23 | Pending | -- | -- | -- |
| 10/23/2023 10/23/23 | For Sale | $119,900 | +19.9% | $64 / Sq Ft |
| 08/02/2022 08/02/22 | Off Market | $100,000 | -- | -- |
| 07/06/2022 07/06/22 | Price Changed | $119,900 | -14.3% | $64 / Sq Ft |
| 06/02/2022 06/02/22 | For Sale | $139,900 | -- | $75 / Sq Ft |
Tax History Compared to Growth
Tax History
| Year | Tax Paid | Tax Assessment Tax Assessment Total Assessment is a certain percentage of the fair market value that is determined by local assessors to be the total taxable value of land and additions on the property. | Land | Improvement |
|---|---|---|---|---|
| 2024 | -- | $69,960 | $13,950 | $56,010 |
| 2023 | $3,551 | $48,840 | $12,170 | $36,670 |
| 2022 | $3,575 | $48,840 | $12,170 | $36,670 |
| 2021 | $3,589 | $48,840 | $12,170 | $36,670 |
| 2020 | $3,475 | $39,060 | $9,730 | $29,330 |
| 2019 | $3,376 | $39,060 | $9,730 | $29,330 |
| 2018 | $2,919 | $33,800 | $9,090 | $24,710 |
| 2017 | $2,437 | $33,800 | $9,090 | $24,710 |
| 2016 | $2,425 | $33,800 | $9,090 | $24,710 |
| 2015 | $2,384 | $33,800 | $9,090 | $24,710 |
| 2014 | $2,107 | $33,800 | $9,090 | $24,710 |
| 2013 | $2,106 | $33,800 | $9,090 | $24,710 |
Agents Affiliated with this Home
-
Anthony Latina

Seller's Agent in 2025
Anthony Latina
RE/MAX Crossroads
(440) 465-5611
4 in this area
960 Total Sales
-
Abby Atkins

Buyer's Agent in 2025
Abby Atkins
McDowell Homes Real Estate Services
(330) 310-6772
6 in this area
108 Total Sales
-
Theresa Seese

Buyer Co-Listing Agent in 2025
Theresa Seese
McDowell Homes Real Estate Services
(216) 666-1411
6 in this area
608 Total Sales
-
Paul Paratto

Seller's Agent in 2023
Paul Paratto
Howard Hanna
(440) 953-5697
29 in this area
696 Total Sales
-
Dominic Paratto
D
Seller Co-Listing Agent in 2023
Dominic Paratto
Howard Hanna
12 in this area
237 Total Sales
-
Lynn Pappalardo
L
Buyer Co-Listing Agent in 2023
Lynn Pappalardo
Howard Hanna
(440) 339-9891
4 in this area
62 Total Sales
Map
Source: MLS Now
MLS Number: 5089604
APN: 29-B-007-L-00-041
- 0 Green Ridge Dr
- 29213 Ridge Rd
- 29346 Park St
- 30501 Meadowbrook Dr
- 29936 Ridge Rd
- 1531 E 290th St
- 2715 Cabin Dr
- VL E 296th St
- 28900 Euclid Ave
- 28835 Eddy Rd
- 29449 Euclid Ave
- 1845 Kennedy Dr
- 29901 Eddy Rd
- 2156 Pine Ridge Dr
- 1950 Rush Rd
- 2811 Bishop Rd
- 1842 Eldon Dr
- 30529 Ridge Rd
- 1333 Craneing Rd
- 1857 Empire Rd

