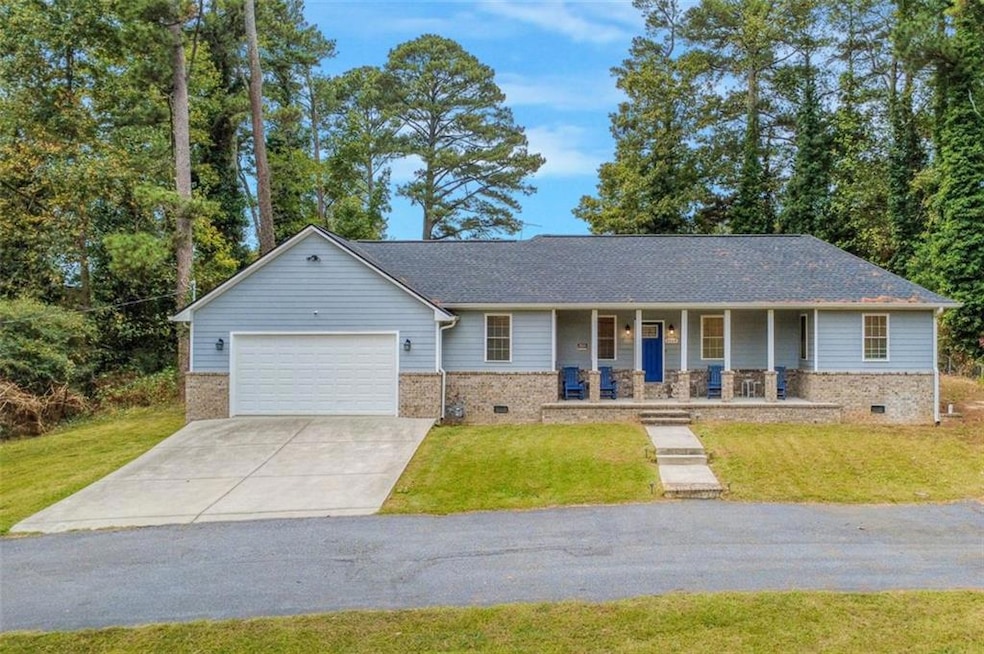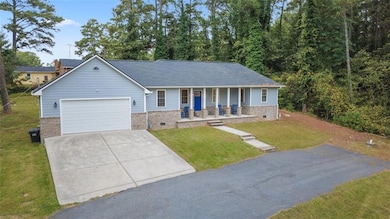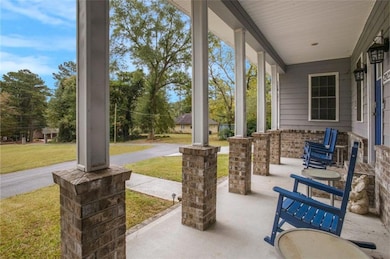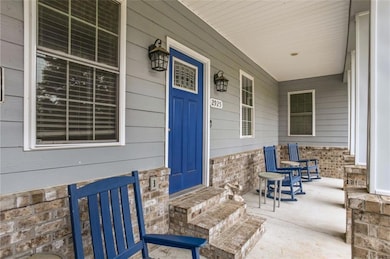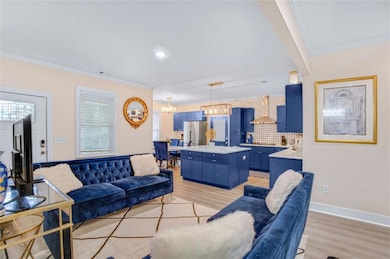2925 Dodson Dr Atlanta, GA 30344
Cherry Blossom NeighborhoodHighlights
- Open-Concept Dining Room
- Ranch Style House
- Neighborhood Views
- 1.05 Acre Lot
- Stone Countertops
- Open to Family Room
About This Home
This beautifully updated 3BR/2BA ranch home sits on a spacious 1.05-acre lot with all-new features. The European-inspired kitchen boasts cobalt blue cabinets, white quartz countertops, and a designer tile backsplash with stainless steel appliances. Durable laminate flooring and upscale light fixtures add elegance throughout. The master bath includes a rain shower and soaking tub, with stunning tile floors. Enjoy a private backyard patio, covered front porch, and fresh paint, new roof, siding. Pets: Yes, 2 max
Housing vouchers are accepted
Residents are responsible for all utilities. Application; administration and additional fees may apply
Pet fees may apply
A security deposit will be required before signing a lease The first person to pay the deposit and fees will have the opportunity to move forward with a lease. You must be approved to pay the deposit and fees. Beware of scammers! Amenities: Refrigerator, Dishwasher, Dryer, Washer, Garbage Disposal, Stove
Home Details
Home Type
- Single Family
Est. Annual Taxes
- $1,230
Year Built
- Built in 1950
Lot Details
- 1.05 Acre Lot
- Lot Dimensions are 359x123x360x123
- Back and Front Yard
Parking
- 2 Car Garage
Home Design
- Ranch Style House
- Brick Exterior Construction
- Composition Roof
- Vinyl Siding
Interior Spaces
- 1,180 Sq Ft Home
- Furniture Can Be Negotiated
- Double Pane Windows
- Family Room
- Open-Concept Dining Room
- Neighborhood Views
- Laundry Room
Kitchen
- Open to Family Room
- Dishwasher
- Stone Countertops
- Disposal
Flooring
- Laminate
- Luxury Vinyl Tile
Bedrooms and Bathrooms
- 3 Main Level Bedrooms
- Walk-In Closet
- 2 Full Bathrooms
- Separate Shower in Primary Bathroom
- Soaking Tub
Home Security
- Carbon Monoxide Detectors
- Fire and Smoke Detector
Outdoor Features
- Front Porch
Schools
- Hamilton E. Holmes Elementary School
- Paul D. West Middle School
- Tri-Cities High School
Utilities
- Cooling Available
- Heating Available
- Cable TV Available
Listing and Financial Details
- 12 Month Lease Term
- $50 Application Fee
- Assessor Parcel Number 14 022100040109
Community Details
Overview
- Application Fee Required
Pet Policy
- Pets Allowed
- Pet Deposit $250
Map
Source: First Multiple Listing Service (FMLS)
MLS Number: 7679098
APN: 14-0221-0004-010-9
- 2795 Dodson Lee Dr
- 2880 Rockwood Rd
- 2896 Hogan Rd
- 2719 Waleska Way
- 2501 Jersey Rd
- 00 Dodson Dr
- 0 Dodson Dr Unit 10302046
- 0 Dodson Dr Unit 10566720
- 3144 Flamingo Dr
- 3139 Dodson Dr
- 3158 Wisteria Way
- 20 Pine Canyon Dr SW Unit 26
- 20 Pine Canyon Dr SW Unit 15
- 2465 Hogan Rd
- 3030 Golden Dr
- 3024 Hogan Rd SW
- 2413 Ben Hill Rd
- 3059 Sorrento Cir SW
- 0 Golden Dr Unit 7663457
- 0 Golden Dr Unit 10622026
- 2804 Dodson Dr
- 2562 Meadow Lark Dr Unit Meadow Lark
- 2944 Cherry Blossom Ln
- 3144 Flamingo Dr
- 2635 Arrowood Dr
- 20 Pine Canyon Dr SW
- 20 Pine Canyon Dr SW Unit 4
- 3211 Flamingo Dr
- 3248 Dodson Dr
- 3268 Briarwood Blvd
- 2550 Greenwood Cir
- 2511 Old Colony Rd
- 2485 Old Colony Rd
- 3000 Continental Colony Pkwy SW
- 2764 Plantation Dr
- 2450 Forest Trail Unit A
- 2414 Stone Rd
- 2885 Duke of Gloucester St
- 2420 Heaton Dr
- 3030 Continental Colony Pkwy SW
