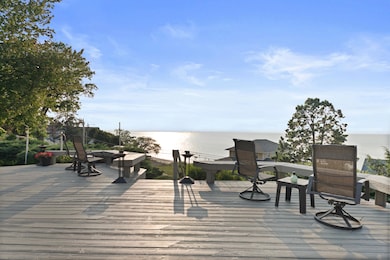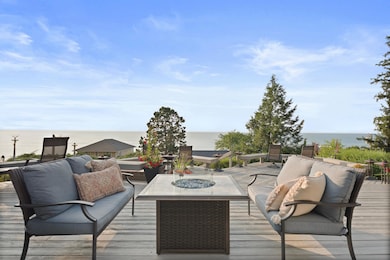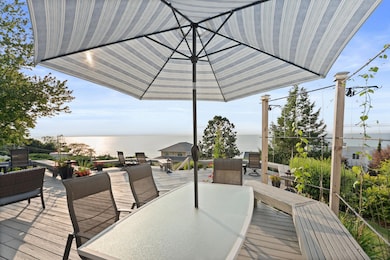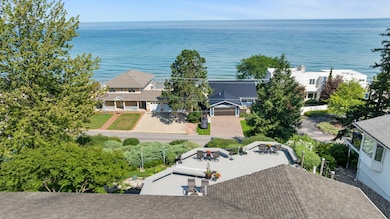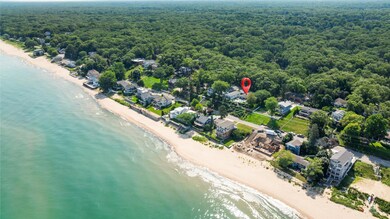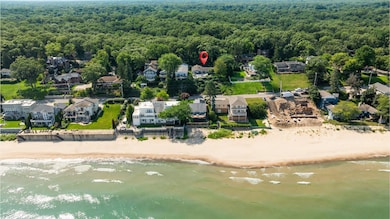2925 Lake Shore Dr Long Beach, IN 46360
Estimated payment $8,959/month
Highlights
- Lake View
- No HOA
- Porch
- Deck
- Wood Frame Window
- 2 Car Attached Garage
About This Home
Wake up to panoramic views of Lake Michigan in this three bedroom, two bath Long Beach home, offering 1,676 square feet of bright, open living space. The expansive deck provides the perfect setting for relaxing or entertaining while enjoying stunning sunsets over the water. The beautifully landscaped lot includes a serene koi pond and Zen-inspired garden, creating a peaceful outdoor oasis. Inside, you'll find easy maintenance laminate floors, a cozy fireplace, and a spacious kitchen with stainless steel appliances and ample cabinetry. The open floor plan enhances natural light and flow throughout. Set on a beautifully landscaped lot in a sought-after Lake Michigan Community, this home blends indoor comfort with exceptional outdoor living.
Home Details
Home Type
- Single Family
Est. Annual Taxes
- $7,042
Year Built
- Built in 1953
Lot Details
- 0.39 Acre Lot
- Landscaped
Parking
- 2 Car Attached Garage
- Garage Door Opener
Property Views
- Lake
- Neighborhood
Interior Spaces
- 1,676 Sq Ft Home
- 1-Story Property
- Gas Log Fireplace
- Insulated Windows
- Blinds
- Bay Window
- Wood Frame Window
- Living Room with Fireplace
- Dining Room
Kitchen
- Gas Range
- Microwave
- Disposal
Bedrooms and Bathrooms
- 3 Bedrooms
- 2 Full Bathrooms
Laundry
- Laundry Room
- Dryer
- Washer
Home Security
- Home Security System
- Carbon Monoxide Detectors
- Fire and Smoke Detector
Outdoor Features
- Deck
- Porch
Utilities
- Forced Air Heating and Cooling System
- Heating System Uses Natural Gas
Community Details
- No Home Owners Association
- Long Beach Elysium Subdivision
Listing and Financial Details
- Assessor Parcel Number 460114227012000023
- Seller Considering Concessions
Map
Home Values in the Area
Average Home Value in this Area
Tax History
| Year | Tax Paid | Tax Assessment Tax Assessment Total Assessment is a certain percentage of the fair market value that is determined by local assessors to be the total taxable value of land and additions on the property. | Land | Improvement |
|---|---|---|---|---|
| 2024 | $7,114 | $704,200 | $504,000 | $200,200 |
| 2022 | $7,103 | $710,300 | $504,000 | $206,300 |
| 2021 | $7,042 | $704,200 | $560,000 | $144,200 |
| 2020 | $7,042 | $704,200 | $560,000 | $144,200 |
| 2019 | $6,856 | $680,800 | $550,000 | $130,800 |
| 2018 | $7,809 | $776,100 | $630,700 | $145,400 |
| 2017 | $34,223 | $642,700 | $495,600 | $147,100 |
| 2016 | $6,531 | $648,300 | $495,600 | $152,700 |
| 2014 | $6,085 | $644,000 | $495,600 | $148,400 |
Property History
| Date | Event | Price | List to Sale | Price per Sq Ft |
|---|---|---|---|---|
| 08/12/2025 08/12/25 | Pending | -- | -- | -- |
| 08/01/2025 08/01/25 | For Sale | $1,590,000 | -- | $949 / Sq Ft |
Purchase History
| Date | Type | Sale Price | Title Company |
|---|---|---|---|
| Interfamily Deed Transfer | -- | None Available |
Source: Northwest Indiana Association of REALTORS®
MLS Number: 829593
APN: 46-01-14-227-012.000-023
- 2930 Lake Shore Dr
- 0 Ridge Rd
- 2917 Roslyn Trail
- 2936 Belle Plaine Trail
- 218 Elmwood Dr
- 3341 Marquette Trail
- 4 Saint Andrews Dr
- 2306 Lake Shore Dr
- 21 Bristol Dr
- 3532 Calumet Trail
- 3541 Calumet Trail
- 2220 Oriole Trail
- 2203 Florimond Dr
- 0 Shorewood Dr
- 2300 Shorewood Dr
- 2022 Bellevire Ave
- Lot 6 Sanders
- Lot 8 Sanders
- Lot 4 Sanders
- 726 Freyer Rd

