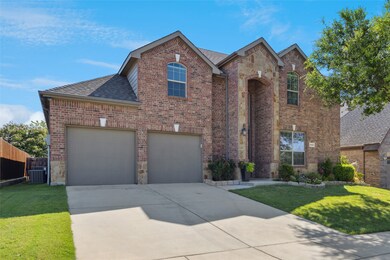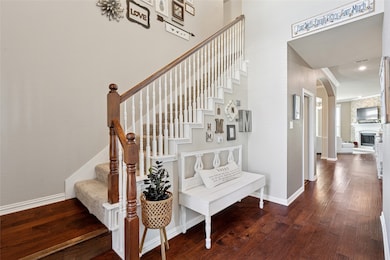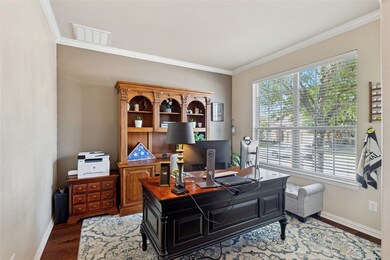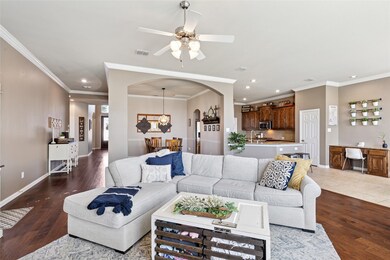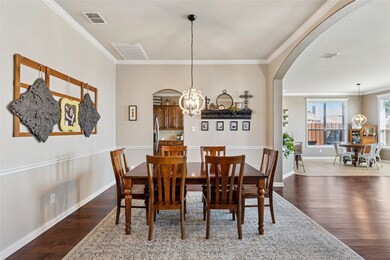
2925 Softwood Cir Fort Worth, TX 76244
Woodland Springs NeighborhoodEstimated payment $3,618/month
Highlights
- Fishing
- Open Floorplan
- Wood Flooring
- Trinity Meadows Intermediate School Rated A-
- Traditional Architecture
- Granite Countertops
About This Home
Stunning four bedroom home on wonderful large lot in the newer part of Villages of Woodland Springs! Even prior to entering, note the quality of care taken with the lovely landscaped areas in front. Beautiful open concept on the first level from the entry area to the dining and family rooms, then on to the breakfast area and kitchen. Luxurious hardwood in family and dining rooms, primary bedroom and study. Cooking is easy in the chef's kitchen with granite countertops, four burner gas cooktop, island, stainless appliances, and elegant cabinetry. Bosch dishwasher. Artistic accent walls in primary bedroom and behind fireplace in family room. Awesome game room and three bedrooms up. The huge backyard is a great place for evening relaxation as well as kids' play area. Back patio area with arbor. Exceptional master planned community with pools, parks, lakes, and more!
Listing Agent
Keller Williams Realty Brokerage Phone: 817-925-9899 License #0401985 Listed on: 06/25/2025

Home Details
Home Type
- Single Family
Est. Annual Taxes
- $9,874
Year Built
- Built in 2010
Lot Details
- 7,187 Sq Ft Lot
- Wood Fence
- Landscaped
- Sprinkler System
- Back Yard
HOA Fees
- $71 Monthly HOA Fees
Parking
- 2 Car Attached Garage
- Lighted Parking
- Front Facing Garage
- Garage Door Opener
Home Design
- Traditional Architecture
- Brick Exterior Construction
- Slab Foundation
- Composition Roof
- Concrete Siding
Interior Spaces
- 2,985 Sq Ft Home
- 2-Story Property
- Open Floorplan
- Ceiling Fan
- Gas Fireplace
- Window Treatments
- Family Room with Fireplace
Kitchen
- Electric Oven
- Gas Cooktop
- Microwave
- Dishwasher
- Kitchen Island
- Granite Countertops
- Disposal
Flooring
- Wood
- Carpet
- Ceramic Tile
Bedrooms and Bathrooms
- 4 Bedrooms
- Walk-In Closet
- Double Vanity
Home Security
- Home Security System
- Fire and Smoke Detector
Outdoor Features
- Patio
- Rain Gutters
Schools
- Caprock Elementary School
- Timber Creek High School
Utilities
- Roof Turbine
- Zoned Heating and Cooling
- Heating System Uses Natural Gas
- High Speed Internet
- Cable TV Available
Listing and Financial Details
- Legal Lot and Block 5 / 127
- Assessor Parcel Number 41309588
Community Details
Overview
- Association fees include all facilities
- Villages Of Woodland Springs Association
- Villages Of Woodland Spgs W Subdivision
Recreation
- Community Playground
- Community Pool
- Fishing
Map
Home Values in the Area
Average Home Value in this Area
Tax History
| Year | Tax Paid | Tax Assessment Tax Assessment Total Assessment is a certain percentage of the fair market value that is determined by local assessors to be the total taxable value of land and additions on the property. | Land | Improvement |
|---|---|---|---|---|
| 2024 | $7,864 | $474,332 | $70,000 | $404,332 |
| 2023 | $9,061 | $481,869 | $70,000 | $411,869 |
| 2022 | $9,340 | $391,500 | $50,000 | $341,500 |
| 2021 | $9,044 | $331,172 | $50,000 | $281,172 |
| 2020 | $8,359 | $304,600 | $50,000 | $254,600 |
| 2019 | $8,801 | $304,600 | $50,000 | $254,600 |
| 2018 | $7,719 | $296,298 | $50,000 | $246,298 |
| 2017 | $8,253 | $276,791 | $50,001 | $226,790 |
| 2016 | $7,540 | $260,729 | $35,000 | $225,729 |
| 2015 | $6,357 | $229,900 | $34,000 | $195,900 |
| 2014 | $6,357 | $229,900 | $34,000 | $195,900 |
Property History
| Date | Event | Price | Change | Sq Ft Price |
|---|---|---|---|---|
| 07/21/2025 07/21/25 | Price Changed | $499,900 | -2.9% | $167 / Sq Ft |
| 07/10/2025 07/10/25 | Price Changed | $515,000 | -1.9% | $173 / Sq Ft |
| 06/25/2025 06/25/25 | For Sale | $525,000 | -- | $176 / Sq Ft |
Purchase History
| Date | Type | Sale Price | Title Company |
|---|---|---|---|
| Interfamily Deed Transfer | -- | None Available | |
| Vendors Lien | -- | None Available | |
| Vendors Lien | -- | None Available | |
| Warranty Deed | -- | None Available | |
| Vendors Lien | -- | Nat | |
| Special Warranty Deed | -- | Nat |
Mortgage History
| Date | Status | Loan Amount | Loan Type |
|---|---|---|---|
| Open | $212,357 | New Conventional | |
| Closed | $227,000 | Purchase Money Mortgage | |
| Previous Owner | $202,300 | New Conventional | |
| Previous Owner | $194,930 | New Conventional |
Similar Homes in the area
Source: North Texas Real Estate Information Systems (NTREIS)
MLS Number: 20980754
APN: 41309588
- 2932 Softwood Cir
- 3045 Veranda Vista Dr
- 12428 Leaflet Dr
- 2916 Red Wolf Dr
- 3021 Thicket Bend Ct
- 3032 Thicket Bend Ct
- 12041 Ringtail Dr
- 12116 Walden Wood Dr
- 12705 Creamello Ave
- 3108 Spotted Owl Dr
- 12437 Lonesome Pine Place
- 3056 Hyacinth Dr Unit 323
- 12001 Walden Wood Dr
- 12440 Woods Edge Trail
- 12833 Breckenridge Ct
- 12000 Walden Wood Dr
- 11856 Porcupine Dr
- 2821 Lynx Ln
- Lakefront Plan at Riverside Place
- 11928 Horseshoe Ridge Dr
- 2916 Softwood Cir
- 2900 Softwood Cir
- 2825 Houston Wood Dr
- 12480 Leaflet Dr
- 12176 Walden Wood Dr
- 12169 Thicket Bend Dr
- 12140 Thicket Bend Dr
- 12125 Walden Wood Dr
- 3320 Lone Brave Dr
- 12409 Lonesome Pine Place
- 12441 Woods Edge Trail
- 12701 Campolina Way
- 2709 Lynx Ln
- 2613 Bretton Wood Dr
- 3017 Bella Lago Dr
- 11840 Porcupine Dr
- 3400 Elm Grove Dr
- 11801 Cottontail Dr
- 3521 Furlong Way
- 4669 Lance Leaf Dr

