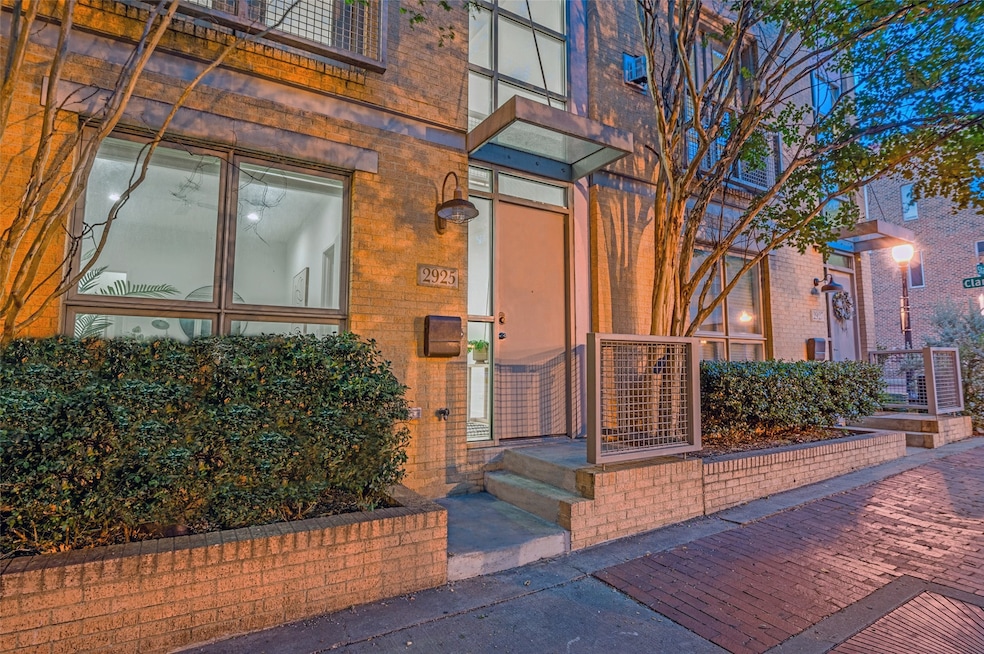
2925 State St Dallas, TX 75204
Uptown NeighborhoodEstimated payment $5,065/month
Highlights
- Contemporary Architecture
- 1 Fireplace
- Covered Patio or Porch
- Wood Flooring
- Granite Countertops
- 4-minute walk to Griggs Park
About This Home
Iconic State Thomas townhome just a few doors down from trendy coffee shops, restaurants, fitness studios, Griggs Park, and even Whole Foods. Let your vibrant walkable lifestyle begin in this 3 story home with one of the best rooftop views in Dallas. Open the living room Juliet balcony and enjoy the lively tree-lined streets of State Thomas. The ground level consists of an attached 2 car garage, guest bedroom with en-suite and foyer. Second level is all living space, kitchen and large half-bath. The primary suite makes up the entire third floor and includes a flex space, laundry room, additional storage closet and fully updated ensuite. Take the stairs from your bedroom right up to the fourth level rooftop for un-beatable panoramic views of the Downtown Dallas skyline. Perfect setup for indoor and outdoor entertaining! NO HOA, use your property to suit your own needs.
Listing Agent
Compass RE Texas, LLC Brokerage Phone: 817-601-0865 License #0587659 Listed on: 07/01/2025

Townhouse Details
Home Type
- Townhome
Est. Annual Taxes
- $14,357
Year Built
- Built in 1998
Parking
- 2 Car Attached Garage
- Rear-Facing Garage
Home Design
- Contemporary Architecture
- Brick Exterior Construction
- Slab Foundation
Interior Spaces
- 1,861 Sq Ft Home
- 3-Story Property
- 1 Fireplace
- Washer and Electric Dryer Hookup
Kitchen
- Electric Oven
- Gas Cooktop
- Microwave
- Dishwasher
- Granite Countertops
- Disposal
Flooring
- Wood
- Carpet
- Ceramic Tile
Bedrooms and Bathrooms
- 2 Bedrooms
Home Security
Schools
- Houston Elementary School
- Pinkston High School
Utilities
- Central Heating and Cooling System
- High Speed Internet
- Cable TV Available
Additional Features
- Covered Patio or Porch
- 1,220 Sq Ft Lot
Listing and Financial Details
- Legal Lot and Block 10A / M/579
- Assessor Parcel Number 000579000M10A0000
Community Details
Overview
- Association fees include management
- Heights State Thomas Subdivision
Security
- Fire and Smoke Detector
Map
Home Values in the Area
Average Home Value in this Area
Tax History
| Year | Tax Paid | Tax Assessment Tax Assessment Total Assessment is a certain percentage of the fair market value that is determined by local assessors to be the total taxable value of land and additions on the property. | Land | Improvement |
|---|---|---|---|---|
| 2025 | $10,890 | $642,380 | $124,100 | $518,280 |
| 2024 | $10,890 | $642,380 | $124,100 | $518,280 |
| 2023 | $10,890 | $558,530 | $124,100 | $434,430 |
| 2022 | $13,965 | $558,530 | $124,100 | $434,430 |
| 2021 | $12,677 | $480,560 | $124,100 | $356,460 |
| 2020 | $13,037 | $480,560 | $124,100 | $356,460 |
| 2019 | $11,649 | $409,420 | $93,080 | $316,340 |
| 2018 | $11,133 | $409,420 | $93,080 | $316,340 |
| 2017 | $9,295 | $409,420 | $93,080 | $316,340 |
| 2016 | $10,627 | $390,810 | $93,080 | $297,730 |
| 2015 | $8,620 | $390,810 | $93,080 | $297,730 |
| 2014 | $8,620 | $372,200 | $93,080 | $279,120 |
Property History
| Date | Event | Price | Change | Sq Ft Price |
|---|---|---|---|---|
| 07/31/2025 07/31/25 | Pending | -- | -- | -- |
| 07/22/2025 07/22/25 | Price Changed | $710,000 | -0.7% | $382 / Sq Ft |
| 07/01/2025 07/01/25 | For Sale | $715,000 | +27.7% | $384 / Sq Ft |
| 09/16/2021 09/16/21 | Sold | -- | -- | -- |
| 08/16/2021 08/16/21 | Pending | -- | -- | -- |
| 08/13/2021 08/13/21 | For Sale | $559,900 | -- | $301 / Sq Ft |
Purchase History
| Date | Type | Sale Price | Title Company |
|---|---|---|---|
| Vendors Lien | -- | Republic Title Of Tx | |
| Warranty Deed | -- | None Available | |
| Vendors Lien | -- | -- | |
| Vendors Lien | -- | -- |
Mortgage History
| Date | Status | Loan Amount | Loan Type |
|---|---|---|---|
| Open | $504,000 | New Conventional | |
| Previous Owner | $378,237 | Unknown | |
| Previous Owner | $150,000 | Credit Line Revolving | |
| Previous Owner | $0 | Credit Line Revolving | |
| Previous Owner | $215,000 | New Conventional | |
| Previous Owner | $236,900 | Stand Alone First | |
| Previous Owner | $242,000 | Purchase Money Mortgage | |
| Previous Owner | $225,000 | Purchase Money Mortgage | |
| Closed | $10,000 | No Value Available |
Similar Homes in Dallas, TX
Source: North Texas Real Estate Information Systems (NTREIS)
MLS Number: 20986696
APN: 000579000M10A0000
- 2514 Worthington St
- 2214 Allen St Unit A
- 3110 Thomas Ave Unit 109
- 2812 Thomas Ave Unit A
- 2804 Thomas Ave Unit 104
- 2222 Worthington St
- 3225 Hugo Place
- 2305 Worthington St Unit 104
- 2305 Worthington St Unit 328
- 2211 Worthington St
- 2411 N Hall St Unit 38
- 2210 Boll St
- 2610 State St
- 2950 Mckinney Ave Unit 303
- 2950 Mckinney Ave Unit 424
- 2950 Mckinney Ave Unit 212
- 2950 Mckinney Ave Unit 201
- 2950 Mckinney Ave Unit 316
- 3030 Mckinney Ave Unit 1705
- 3030 Mckinney Ave Unit 501






