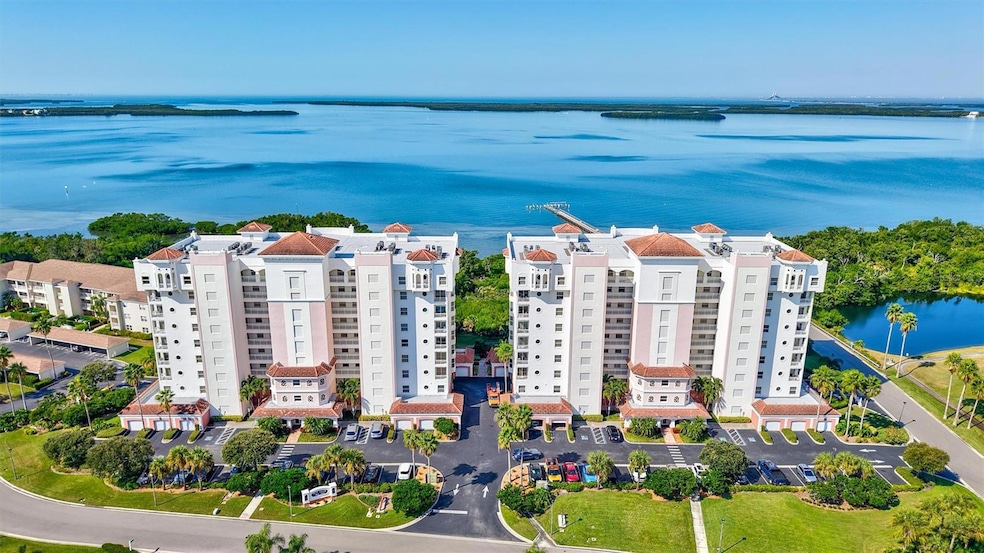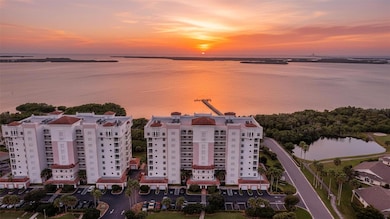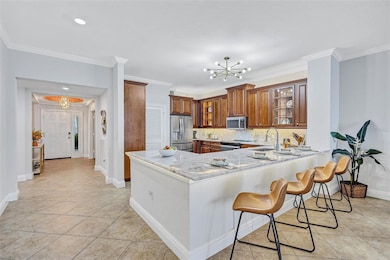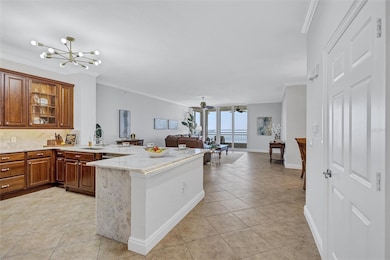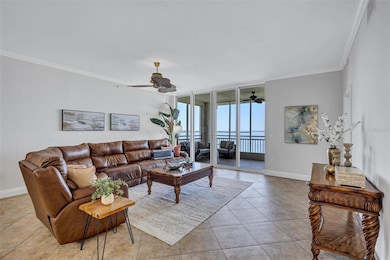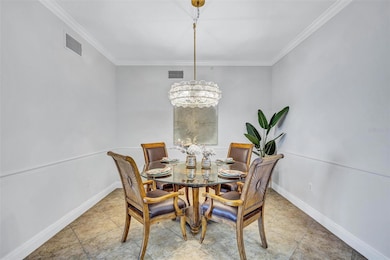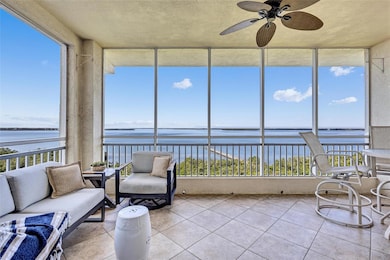
2925 Terra Ceia Bay Blvd Unit 2802 Palmetto, FL 34221
Estimated payment $6,283/month
Highlights
- On Golf Course
- Fitness Center
- Full Gulf or Ocean Views
- Water access To Gulf or Ocean To Bay
- Cabana
- Gated Community
About This Home
Welcome to your coastal sanctuary — this beautifully updated, TURNKEY 3-bedroom, 2-bath residence with a den offers 2,306 square feet of interior living space and an additional 190-square-foot screened-in WATERFRONT balcony with breathtaking water views of the Gulf and the iconic Skyway Bridge. Inside, you’ll find a bright, open floor plan anchored by a FULLY REMODELED kitchen completed just 1.5 years ago. Showcasing BRAZILIAN CRYSTAL countertops, quartz backsplash, stainless appliances (including a convection oven with built-in air fryer), LED lighting, and a tankless hot water heater, this space is as functional as it is stunning. Plantation shutters and CROWN MOLDING throughout. Also engineered hardwood in the bedrooms add an elegant coastal touch throughout. The den offers double glass French doors and a custom built-in office. The spacious primary suite features CUSTOM CLOSETS with crown detail and a spa-style bathroom with a large walk-in shower, jetted whirlpool tub, linen closet, and private water closet. A SEPARATE LAUNDRY ROOM includes side-by-side washer and dryer, and the property is equipped with a whole-house water purification system that self-regenerates. Offered FULLY FURNISHED AND OFFERED TURNKEY, this home also includes two private storage rooms, an assigned under-building parking space, and a new roof installed June 2025. Set within a secure, GATED GOLF COMMUNITY, residents enjoy access to a long list of amenities including a full-service restaurant, fitness center, tennis courts, resort-style pool and spa, fishing pier, walking trails, and more. This exceptional location offers easy access to everything — just minutes to award-winning white-sand beaches, and close to Sarasota, St. Pete, Tampa, Clearwater, and vibrant Bradenton Main Street. You’re also near the Gulf Water Ferry, giving you a relaxing, scenic way to reach popular restaurants and beaches without ever sitting in traffic. Whether you're soaking in a Gulf sunset, relaxing on your private balcony, or exploring Florida’s best coastal towns, this is the lifestyle you’ve been dreaming of.
Listing Agent
REAL BROKER, LLC Brokerage Phone: 855-450-0442 License #3566220 Listed on: 11/20/2025

Property Details
Home Type
- Condominium
Est. Annual Taxes
- $8,532
Year Built
- Built in 2007
Lot Details
- On Golf Course
- East Facing Home
- Fenced
- Mature Landscaping
- Native Plants
- Cleared Lot
- Landscaped with Trees
HOA Fees
- $1,150 Monthly HOA Fees
Property Views
- Full Gulf or Ocean
- Golf Course
- Woods
- Pool
Home Design
- Coastal Architecture
- Florida Architecture
- Elevated Home
- Entry on the 8th floor
- Turnkey
- Pillar, Post or Pier Foundation
- Membrane Roofing
- Built-Up Roof
- Concrete Roof
- Concrete Siding
- Block Exterior
- Concrete Perimeter Foundation
- Pile Dwellings
- Stucco
Interior Spaces
- 2,306 Sq Ft Home
- Open Floorplan
- Built-In Features
- Built-In Desk
- Shelving
- Crown Molding
- Tray Ceiling
- High Ceiling
- Ceiling Fan
- Shutters
- Sliding Doors
- Family Room Off Kitchen
- Combination Dining and Living Room
- Den
- Inside Utility
Kitchen
- Eat-In Kitchen
- Breakfast Bar
- Walk-In Pantry
- Convection Oven
- Range with Range Hood
- Recirculated Exhaust Fan
- Microwave
- Freezer
- Ice Maker
- Dishwasher
- Stone Countertops
- Solid Wood Cabinet
- Disposal
Flooring
- Engineered Wood
- Ceramic Tile
Bedrooms and Bathrooms
- 3 Bedrooms
- Primary Bedroom on Main
- Split Bedroom Floorplan
- Walk-In Closet
- 2 Full Bathrooms
- Tall Countertops In Bathroom
- Makeup or Vanity Space
- Single Vanity
- Private Water Closet
- Whirlpool Bathtub
- Bathtub With Separate Shower Stall
- Rain Shower Head
Laundry
- Laundry Room
- Dryer
- Washer
Home Security
- Security System Owned
- Security Lights
- Security Gate
- Security Fence, Lighting or Alarms
Parking
- Garage
- Basement Garage
- Common or Shared Parking
- Ground Level Parking
- Secured Garage or Parking
- Guest Parking
- Open Parking
- Reserved Parking
- Deeded Parking
- Assigned Parking
Accessible Home Design
- Accessibility Features
- Accessible Entrance
Eco-Friendly Details
- Smoke Free Home
- Whole House Water Purification
- Reclaimed Water Irrigation System
Pool
- Cabana
- Heated In Ground Pool
- Heated Spa
- In Ground Spa
- Gunite Pool
- Pool Deck
- Outdoor Shower
- Outside Bathroom Access
- Pool Tile
- Pool Lighting
Outdoor Features
- Water access To Gulf or Ocean To Bay
- Fishing Pier
- Balcony
- Courtyard
- Covered Patio or Porch
- Exterior Lighting
- Outdoor Storage
- Outdoor Grill
- Private Mailbox
Utilities
- Central Heating and Cooling System
- Vented Exhaust Fan
- Thermostat
- Underground Utilities
- Power Generator
- Water Filtration System
- Tankless Water Heater
- Water Purifier
- High Speed Internet
- Phone Available
- Cable TV Available
Listing and Financial Details
- Tax Lot 2802
- Assessor Parcel Number 2412722109
- $1,048 per year additional tax assessments
Community Details
Overview
- Association fees include cable TV, common area taxes, pool, escrow reserves fund, fidelity bond, internet, maintenance structure, ground maintenance, management, pest control, recreational facilities, security, sewer, trash, water
- C&S Community Management Services Association, Phone Number (941) 758-9454
- Visit Association Website
- Bay Club Homes Condominium Community
- Bay Club Ph II Subdivision
- On-Site Maintenance
- Association Owns Recreation Facilities
- The community has rules related to deed restrictions, allowable golf cart usage in the community
- 9-Story Property
Amenities
- Restaurant
- Clubhouse
- Elevator
- Community Mailbox
- Community Storage Space
Recreation
- Golf Course Community
- Tennis Courts
- Pickleball Courts
- Recreation Facilities
- Fitness Center
- Community Pool
- Community Spa
- Trails
Pet Policy
- Pets up to 60 lbs
- 2 Pets Allowed
Security
- Security Service
- Card or Code Access
- Gated Community
- Storm Windows
- Fire and Smoke Detector
- Fire Sprinkler System
Map
Home Values in the Area
Average Home Value in this Area
Tax History
| Year | Tax Paid | Tax Assessment Tax Assessment Total Assessment is a certain percentage of the fair market value that is determined by local assessors to be the total taxable value of land and additions on the property. | Land | Improvement |
|---|---|---|---|---|
| 2025 | $8,532 | $438,172 | -- | -- |
| 2024 | $8,532 | $425,823 | -- | -- |
| 2023 | $6,993 | $322,346 | $0 | $0 |
| 2022 | $6,803 | $312,957 | $0 | $0 |
| 2021 | $6,531 | $303,842 | $0 | $0 |
| 2020 | $6,723 | $299,647 | $0 | $0 |
| 2019 | $6,610 | $292,910 | $0 | $0 |
| 2018 | $6,531 | $287,448 | $0 | $0 |
| 2017 | $6,119 | $281,536 | $0 | $0 |
| 2016 | $6,047 | $275,745 | $0 | $0 |
| 2015 | $6,266 | $273,828 | $0 | $0 |
| 2014 | $6,266 | $271,655 | $0 | $0 |
| 2013 | $6,156 | $267,640 | $0 | $0 |
Property History
| Date | Event | Price | List to Sale | Price per Sq Ft |
|---|---|---|---|---|
| 11/20/2025 11/20/25 | For Sale | $839,000 | -- | $364 / Sq Ft |
Purchase History
| Date | Type | Sale Price | Title Company |
|---|---|---|---|
| Warranty Deed | $735,000 | New Title Company | |
| Special Warranty Deed | $350,000 | Barnes Walker Title Inc |
Mortgage History
| Date | Status | Loan Amount | Loan Type |
|---|---|---|---|
| Open | $260,000 | New Conventional | |
| Previous Owner | $270,000 | New Conventional |
About the Listing Agent

As a proud native Floridian and multi-million dollar producer, I bring years of extensive sales experience and expert contract knowledge to every transaction. My passion is helping people achieve their real estate goals—whether selling a current home, buying a dream property, or relocating with ease.
I provide concierge-level service, guiding clients through every step: from staging and packing ??, to marketing and negotiating ??, and ultimately moving into the next chapter. With deep
Angel's Other Listings
Source: Stellar MLS
MLS Number: TB8443955
APN: 24127-2210-9
- 2925 Terra Ceia Bay Blvd Unit 2902
- 2906 Captains Ct Unit 19
- 2904 Captains Ct Unit 18
- 1709 Edgewater Ln
- 2725 Terra Ceia Bay Blvd Unit 201
- 2725 Terra Ceia Bay Blvd Unit 107
- 2715 Terra Ceia Bay Blvd Unit 702
- 2608 Edgewater Ct
- 2602 Edgewater Ct
- 2625 Terra Ceia Bay Blvd Unit 205
- 2625 Terra Ceia Bay Blvd Unit 501
- 2625 Terra Ceia Bay Blvd Unit 206
- 2625 Terra Ceia Bay Blvd Unit 406
- 2625 Terra Ceia Bay Blvd Unit 504
- 1702 Fairway Trace
- 1714 Fairway Trace Unit 2
- 1620 Fairway Trace Unit B
- 1505 Terra Ceia Bay Cir
- 3115 Live Oak Ln Unit 30
- 3007 Live Oak Ln Unit 34
- 2725 Terra Ceia Bay Blvd Unit 203
- 2602 Edgewater Ct
- 2625 Terra Ceia Bay Blvd Unit 401
- 2625 Terra Ceia Bay Blvd Unit 802
- 2625 Terra Ceia Bay Blvd Unit 206
- 3115 Live Oak Ln Unit 30
- 2320 Terra Ceia Bay Blvd Unit 211
- 2320 Terra Ceia Bay Blvd Unit 404
- 2320 Terra Ceia Bay Blvd Unit 110
- 2320 Terra Ceia Bay Blvd Unit 109
- 2225 14th Ave W Unit 204
- 1403 22nd Ave W
- 14 Basin St
- 1222 24th Ave W
- 4207 5th Ave W
- 1802 9th St W
- 381 Bimini Dr
- 1213 31st Ave W
- 2008 3rd Ave W
- 4903 Arlington Rd
