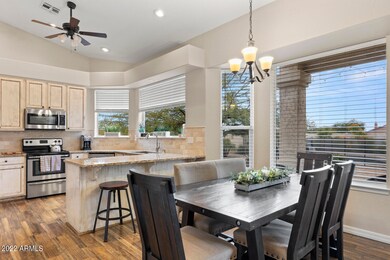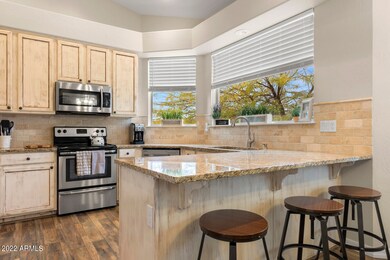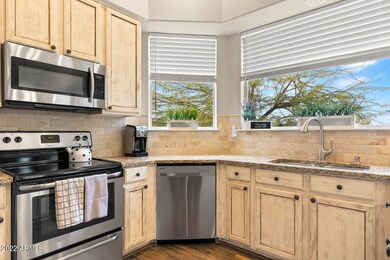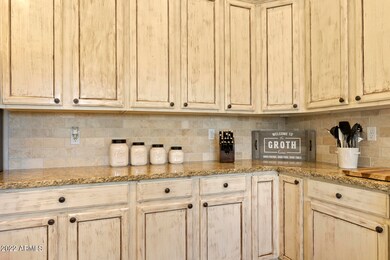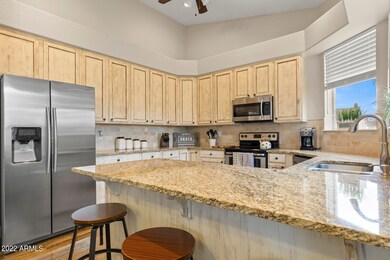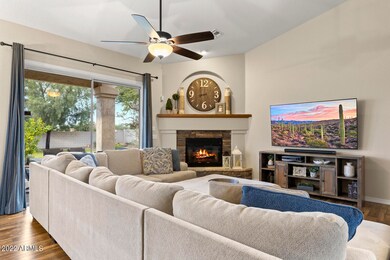
29252 N 48th Way Cave Creek, AZ 85331
Desert View NeighborhoodHighlights
- Play Pool
- Corner Lot
- Covered patio or porch
- Desert Willow Elementary School Rated A-
- Granite Countertops
- 3 Car Direct Access Garage
About This Home
As of January 2023Super clean and ready to go!! Wonderful 3 bedroom/2 bath home in Tatum Ranch. This home is situated on an oversize cul-de-sac lot which backs to a beautiful wash. The backyard is great for entertaining with a play pool (new motor) and grassy area for kids and pets. Interior has newer dark laminate flooring, neutral paint with open family room and kitchen. Kitchen upgrades include newer granite countertops, tiled backsplash, refinished cabinets and pantry. Large family room with gas fireplace with stone surround. Bedrooms all have walk in closets. Spacious 3 car garage for extra storage and parking. Close to Desert Ridge, Town of Cave Creek and freeway access. Easy show through Showing Time.
Last Agent to Sell the Property
Realty ONE Group License #SA029741000 Listed on: 12/15/2022
Home Details
Home Type
- Single Family
Est. Annual Taxes
- $1,998
Year Built
- Built in 1996
Lot Details
- 9,838 Sq Ft Lot
- Cul-De-Sac
- Desert faces the front and back of the property
- Wrought Iron Fence
- Block Wall Fence
- Corner Lot
- Front and Back Yard Sprinklers
- Sprinklers on Timer
- Grass Covered Lot
HOA Fees
- $26 Monthly HOA Fees
Parking
- 3 Car Direct Access Garage
- Garage Door Opener
Home Design
- Wood Frame Construction
- Tile Roof
- Stucco
Interior Spaces
- 1,914 Sq Ft Home
- 1-Story Property
- Ceiling Fan
- Gas Fireplace
- Double Pane Windows
- Family Room with Fireplace
- Security System Leased
Kitchen
- Eat-In Kitchen
- Electric Cooktop
- Built-In Microwave
- Granite Countertops
Flooring
- Laminate
- Tile
Bedrooms and Bathrooms
- 3 Bedrooms
- Remodeled Bathroom
- Primary Bathroom is a Full Bathroom
- 2 Bathrooms
- Dual Vanity Sinks in Primary Bathroom
Pool
- Play Pool
- Fence Around Pool
Schools
- Desert Willow Elementary School
- Sonoran Trails Middle School
- Cactus Shadows High School
Utilities
- Central Air
- Heating Available
- Cable TV Available
Additional Features
- No Interior Steps
- Covered patio or porch
Listing and Financial Details
- Tax Lot 225
- Assessor Parcel Number 211-42-194
Community Details
Overview
- Association fees include ground maintenance
- Tatum Ranch Association, Phone Number (480) 473-1763
- Built by Amberwood Homes
- Tatum Ranch Parcel 31A Subdivision
Recreation
- Bike Trail
Ownership History
Purchase Details
Home Financials for this Owner
Home Financials are based on the most recent Mortgage that was taken out on this home.Purchase Details
Home Financials for this Owner
Home Financials are based on the most recent Mortgage that was taken out on this home.Purchase Details
Home Financials for this Owner
Home Financials are based on the most recent Mortgage that was taken out on this home.Purchase Details
Home Financials for this Owner
Home Financials are based on the most recent Mortgage that was taken out on this home.Purchase Details
Purchase Details
Home Financials for this Owner
Home Financials are based on the most recent Mortgage that was taken out on this home.Purchase Details
Home Financials for this Owner
Home Financials are based on the most recent Mortgage that was taken out on this home.Similar Homes in Cave Creek, AZ
Home Values in the Area
Average Home Value in this Area
Purchase History
| Date | Type | Sale Price | Title Company |
|---|---|---|---|
| Warranty Deed | $630,000 | Clear Title | |
| Warranty Deed | $383,000 | Chicago Title Agency Inc | |
| Warranty Deed | $363,000 | Lawyers Title Of Arizona Inc | |
| Warranty Deed | $264,000 | First American Title Ins Co | |
| Interfamily Deed Transfer | -- | None Available | |
| Corporate Deed | $164,900 | Old Republic Title Agency | |
| Cash Sale Deed | $44,900 | Security Title |
Mortgage History
| Date | Status | Loan Amount | Loan Type |
|---|---|---|---|
| Open | $598,500 | New Conventional | |
| Previous Owner | $363,000 | New Conventional | |
| Previous Owner | $288,000 | New Conventional | |
| Previous Owner | $247,500 | New Conventional | |
| Previous Owner | $260,084 | FHA | |
| Previous Owner | $259,218 | FHA | |
| Previous Owner | $130,100 | Unknown | |
| Previous Owner | $89,900 | New Conventional |
Property History
| Date | Event | Price | Change | Sq Ft Price |
|---|---|---|---|---|
| 01/24/2023 01/24/23 | Sold | $630,000 | 0.0% | $329 / Sq Ft |
| 12/16/2022 12/16/22 | Pending | -- | -- | -- |
| 12/15/2022 12/15/22 | For Sale | $629,900 | +64.5% | $329 / Sq Ft |
| 12/28/2017 12/28/17 | Sold | $383,000 | -1.8% | $200 / Sq Ft |
| 11/26/2017 11/26/17 | Pending | -- | -- | -- |
| 11/24/2017 11/24/17 | Price Changed | $389,900 | -1.3% | $204 / Sq Ft |
| 11/04/2017 11/04/17 | For Sale | $394,900 | +8.8% | $206 / Sq Ft |
| 08/07/2015 08/07/15 | Sold | $363,000 | -1.6% | $190 / Sq Ft |
| 07/08/2015 07/08/15 | For Sale | $369,000 | 0.0% | $193 / Sq Ft |
| 07/08/2015 07/08/15 | Price Changed | $369,000 | 0.0% | $193 / Sq Ft |
| 07/03/2015 07/03/15 | For Sale | $369,000 | +1.7% | $193 / Sq Ft |
| 06/28/2015 06/28/15 | Off Market | $363,000 | -- | -- |
| 06/12/2015 06/12/15 | For Sale | $369,000 | -- | $193 / Sq Ft |
Tax History Compared to Growth
Tax History
| Year | Tax Paid | Tax Assessment Tax Assessment Total Assessment is a certain percentage of the fair market value that is determined by local assessors to be the total taxable value of land and additions on the property. | Land | Improvement |
|---|---|---|---|---|
| 2025 | $2,144 | $37,200 | -- | -- |
| 2024 | $2,055 | $35,429 | -- | -- |
| 2023 | $2,055 | $46,410 | $9,280 | $37,130 |
| 2022 | $1,998 | $37,020 | $7,400 | $29,620 |
| 2021 | $2,129 | $34,860 | $6,970 | $27,890 |
| 2020 | $2,080 | $31,550 | $6,310 | $25,240 |
| 2019 | $2,006 | $31,460 | $6,290 | $25,170 |
| 2018 | $1,928 | $29,960 | $5,990 | $23,970 |
| 2017 | $1,857 | $28,700 | $5,740 | $22,960 |
| 2016 | $1,826 | $27,800 | $5,560 | $22,240 |
| 2015 | $1,889 | $26,320 | $5,260 | $21,060 |
Agents Affiliated with this Home
-
P
Seller's Agent in 2023
Paul Arnold
Realty One Group
(480) 315-1240
1 in this area
23 Total Sales
-

Buyer's Agent in 2023
Jenifer Taylor
HomeSmart
(602) 625-7196
1 in this area
33 Total Sales
-

Seller's Agent in 2017
Arthur Chapman
Good Oak Real Estate
(480) 720-0104
1 in this area
10 Total Sales
-
E
Buyer's Agent in 2017
Ed Venezia
RE/MAX
13 Total Sales
-

Seller's Agent in 2015
Emily Duarte
Keller Williams Arizona Realty
(480) 467-9278
5 in this area
278 Total Sales
Map
Source: Arizona Regional Multiple Listing Service (ARMLS)
MLS Number: 6498779
APN: 211-42-194
- 4803 E Barwick Dr
- 29023 N 46th Way
- 29228 N 48th St
- 4733 E Morning Vista Ln
- 4637 E Fernwood Ct
- 4960 E Dale Ln
- 5110 E Peak View Rd
- 4780 E Casey Ln
- 4536 E Via Dona Rd
- 5005 E Baker Dr
- 28632 N 46th Place
- 4864 E Eden Dr
- 4744 E Casey Ln
- 5110 E Mark Ln
- 29670 N 46th St
- 5125 E Juana Ct
- 29816 N 51st Place
- 4627 E Juana Ct
- 5133 E Juana Ct
- 28814 N 45th St

