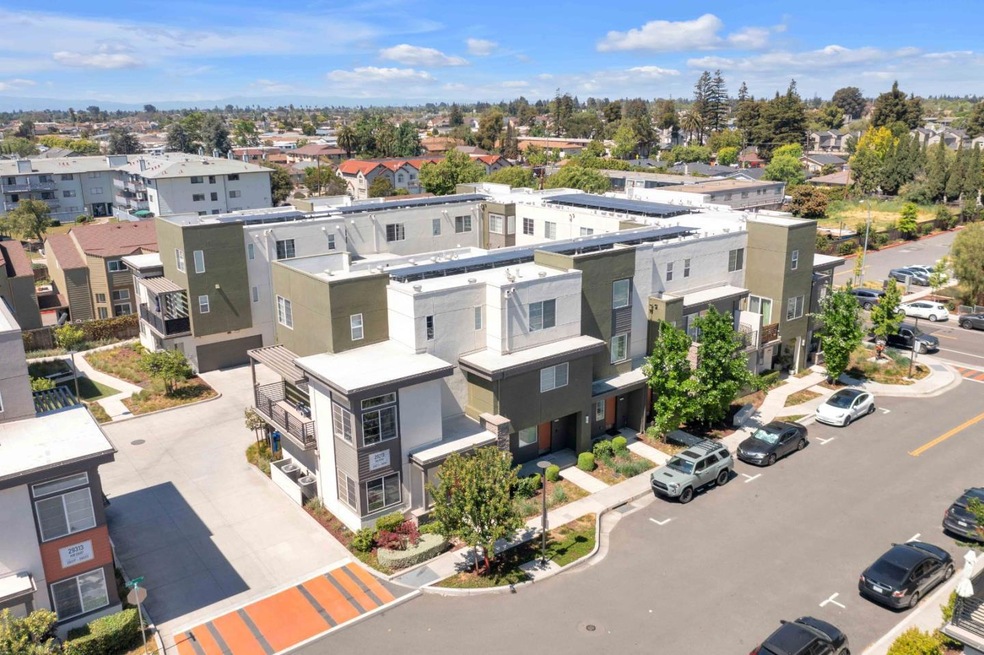
29255 Hub Ct Hayward, CA 94544
Mission-Garin NeighborhoodEstimated payment $3,871/month
Highlights
- Open to Family Room
- Family or Dining Combination
- Ceiling Fan
- Forced Air Zoned Heating and Cooling System
About This Home
Welcome to 29255 Hub Ct! Modern Comfort Meets Contemporary Style! Built in 2020, this luxurious townhome-style condominium combines elegant design with everyday functionality. The open-concept floor plan is enhanced by high ceilings and expansive windows, filling the home with natural light. The gourmet kitchen features a center island, sleek countertops, abundant cabinetry, a spacious pantry, and stainless steel appliances perfect for both cooking and entertaining. Upstairs, the generously sized bedroom suite includes a walk-in closet, dual vanities, and a walk-in shower. Laundry is conveniently located on the same level. Additional highlights include an attached garage with a Tesla charger and driveway for additional parking. The building is equipped with owned solar panels for energy efficiency. Home has central heating & A/C throughout. Ideally situated near parks, grocery stores, and dining options, with quick access to Hwy 92, 680, and 880, this home offers both comfort and convenience. Community amenities include a playground and park!
Property Details
Home Type
- Condominium
Est. Annual Taxes
- $7,352
Year Built
- Built in 2020
Parking
- 1 Car Garage
- Off-Street Parking
Home Design
- Slab Foundation
Interior Spaces
- 1,042 Sq Ft Home
- 3-Story Property
- Ceiling Fan
- Family or Dining Combination
- Open to Family Room
Bedrooms and Bathrooms
- 1 Bedroom
Utilities
- Forced Air Zoned Heating and Cooling System
Community Details
- Property has a Home Owners Association
- Association fees include maintenance - common area, management fee
- Not Listed Association
Listing and Financial Details
- Assessor Parcel Number 078C-0802-042
Map
Home Values in the Area
Average Home Value in this Area
Tax History
| Year | Tax Paid | Tax Assessment Tax Assessment Total Assessment is a certain percentage of the fair market value that is determined by local assessors to be the total taxable value of land and additions on the property. | Land | Improvement |
|---|---|---|---|---|
| 2025 | $7,352 | $575,139 | $172,574 | $402,565 |
| 2024 | $7,352 | $563,864 | $169,191 | $394,673 |
| 2023 | $7,247 | $552,809 | $165,874 | $386,935 |
| 2022 | $7,113 | $541,971 | $162,622 | $379,349 |
| 2021 | $6,766 | $531,347 | $159,434 | $371,913 |
| 2020 | $7,094 | $532,142 | $182,142 | $350,000 |
Property History
| Date | Event | Price | Change | Sq Ft Price |
|---|---|---|---|---|
| 08/14/2025 08/14/25 | Pending | -- | -- | -- |
| 07/08/2025 07/08/25 | For Sale | $599,000 | -- | $575 / Sq Ft |
Mortgage History
| Date | Status | Loan Amount | Loan Type |
|---|---|---|---|
| Closed | $508,000 | New Conventional | |
| Closed | $516,000 | New Conventional |
Similar Homes in Hayward, CA
Source: MLSListings
MLS Number: ML82013570
APN: 078C-0802-042-00
- 389 Line St
- 29464 Urbia Way
- 500 Somi Ct Unit 214
- 500 Somi Ct Unit 209
- 500 Somi Ct Unit 313
- 500 Somi Ct Unit 310
- 500 Somi Ct Unit 207
- 500 Somi Ct Unit 213
- 500 Somi Ct Unit 402
- 222 Dash Ct
- 28976 Parkwood Ln Unit 73
- 130 De Vaca Way Unit 141
- 28973 Parkwood Ln Unit 94
- 235 Dash Ct
- 625 Delve Ct
- 675 Delve Ct
- Plan 2 at SoMi - HayView
- Plan 7 at SoMi - HayView
- Plan 1 at SoMi - HayView
- Plan 3 at SoMi - HayView
