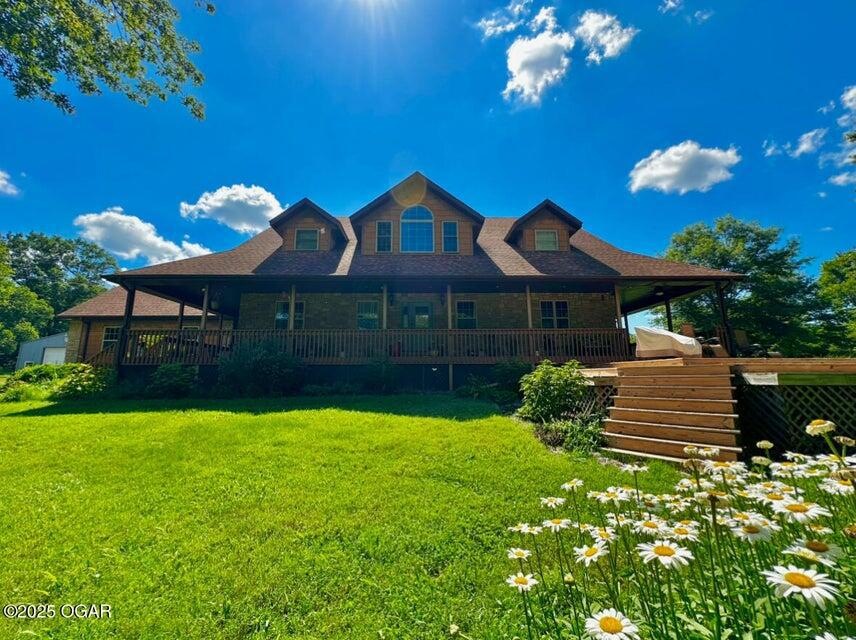
$599,900
- 5 Beds
- 3 Baths
- 3,700 Sq Ft
- 29258 Kapok Dr
- Stark City, MO
Welcome to your slice of paradise This custom-built 3700 sq. ft. home on 8.56 acres with 300 yards of access to beautiful Shoal Creek offers the best of country living. Waterfront, park like acreage with two large springs feeding a beautiful small pond flowing into Shoal Creek. Walk-in access to the creek means easy opportunities for fishing and kayaking. Smallmouth, Goggle eye, trout. Woods
The Millard Team CHARLES BURT REALTORS






