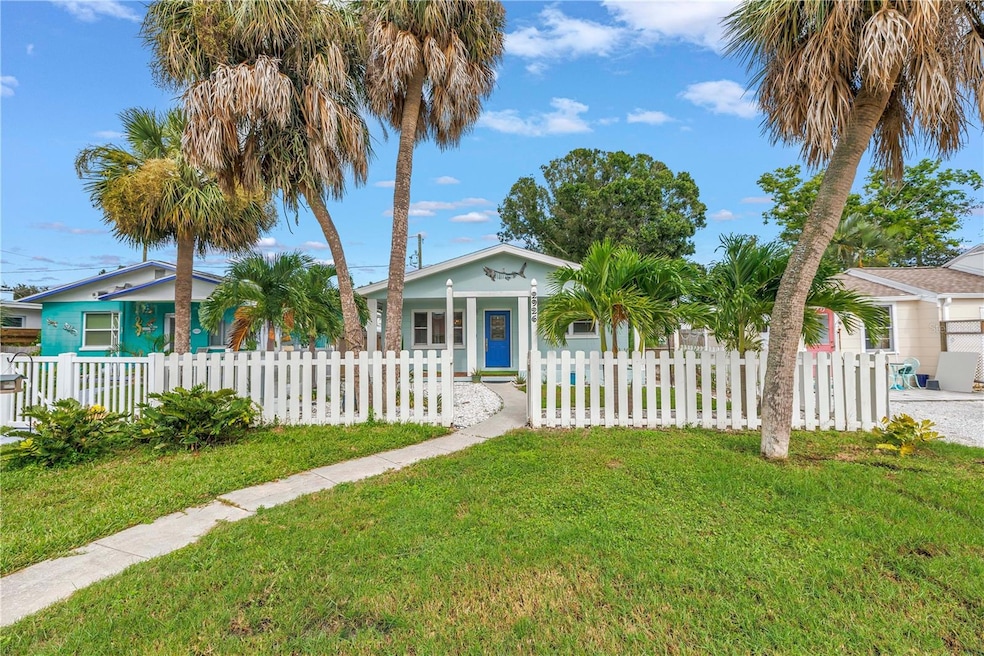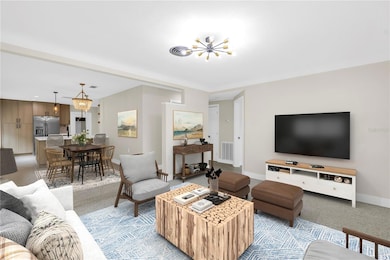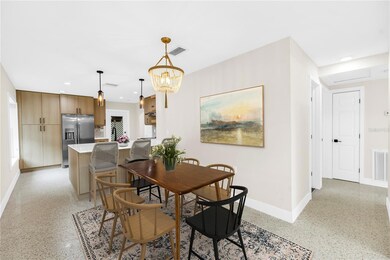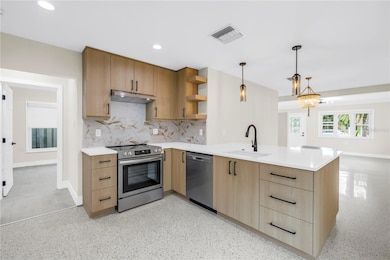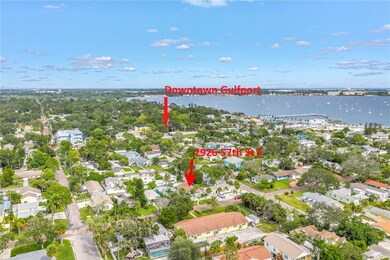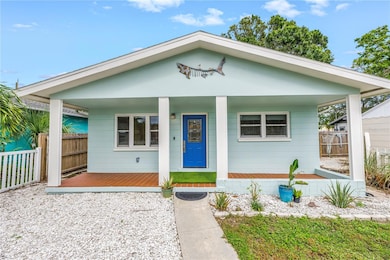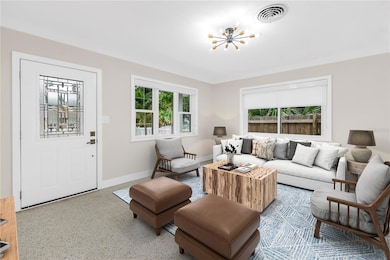2926 57th St S Gulfport, FL 33707
Estimated payment $2,911/month
Highlights
- Property is near a marina
- Open Floorplan
- No HOA
- Boca Ciega High School Rated A-
- Stone Countertops
- 4-minute walk to Gulfport Beach Recreation Area
About This Home
One or more photo(s) has been virtually staged. Just three blocks from the heart of Gulfport, this fully remodeled 3-bedroom, 2-bathroom block home puts you right in the middle of one of the most vibrant communities in Florida. Gulfport is known for its artistic, waterfront charm with lively festivals, art shows, a marina, and an incredible selection of local restaurants. It is the perfect location to enjoy it all! Inside, the home features an open and light-filled floor plan with a custom kitchen showcasing Londos cabinetry, quartz countertops, new Kitchen-Aid Gallery appliances, updated windows, and coastal finishes throughout. Updates include new bathrooms, doors, lighting, hot water heater, and the patio/carport roof was replaced in 2023. There are three spacious bedrooms, with the middle room also serving perfectly as a den or home office. Step outside to an expansive covered patio ideal for entertaining or relaxing Florida-style evenings. The exterior offers a laundry room, storage shed, tropical landscaping, and a charming picket fence that completes the coastal vibe. This move-in-ready Gulfport gem is the perfect opportunity to enjoy the best of Florida living in an exciting community!
Listing Agent
DOUGLAS ELLIMAN Brokerage Phone: 727-698-5708 License #3304839 Listed on: 09/05/2025

Home Details
Home Type
- Single Family
Est. Annual Taxes
- $6,541
Year Built
- Built in 1960
Lot Details
- 3,594 Sq Ft Lot
- Lot Dimensions are 40x90
- West Facing Home
- Landscaped with Trees
Home Design
- Slab Foundation
- Shingle Roof
- Membrane Roofing
- Block Exterior
Interior Spaces
- 1,120 Sq Ft Home
- 1-Story Property
- Open Floorplan
- Combination Dining and Living Room
Kitchen
- Range with Range Hood
- Microwave
- Dishwasher
- Stone Countertops
- Solid Wood Cabinet
- Disposal
Flooring
- Terrazzo
- Ceramic Tile
Bedrooms and Bathrooms
- 3 Bedrooms
- 2 Full Bathrooms
Laundry
- Laundry Room
- Laundry Located Outside
Parking
- 1 Carport Space
- Alley Access
- On-Street Parking
Outdoor Features
- Property is near a marina
- Shed
Location
- Flood Zone Lot
Utilities
- Central Heating and Cooling System
- Thermostat
- Electric Water Heater
Community Details
- No Home Owners Association
- Boca Ceiga Park Subdivision
Listing and Financial Details
- Visit Down Payment Resource Website
- Legal Lot and Block 10 / R
- Assessor Parcel Number 33-31-16-09612-018-0100
Map
Home Values in the Area
Average Home Value in this Area
Tax History
| Year | Tax Paid | Tax Assessment Tax Assessment Total Assessment is a certain percentage of the fair market value that is determined by local assessors to be the total taxable value of land and additions on the property. | Land | Improvement |
|---|---|---|---|---|
| 2024 | $6,757 | $382,737 | $258,783 | $123,954 |
| 2023 | $6,757 | $387,954 | $273,567 | $114,387 |
| 2022 | $4,248 | $283,598 | $189,482 | $94,116 |
| 2021 | $1,682 | $132,816 | $0 | $0 |
| 2020 | $1,673 | $130,982 | $0 | $0 |
| 2019 | $1,635 | $128,037 | $0 | $0 |
| 2018 | $1,605 | $125,650 | $0 | $0 |
| 2017 | $1,585 | $123,066 | $0 | $0 |
| 2016 | $1,566 | $120,535 | $0 | $0 |
| 2015 | $1,592 | $119,697 | $0 | $0 |
| 2014 | $1,581 | $118,747 | $0 | $0 |
Property History
| Date | Event | Price | List to Sale | Price per Sq Ft | Prior Sale |
|---|---|---|---|---|---|
| 09/05/2025 09/05/25 | For Sale | $449,000 | +42.5% | $401 / Sq Ft | |
| 01/25/2021 01/25/21 | Sold | $315,000 | -10.0% | $281 / Sq Ft | View Prior Sale |
| 12/23/2020 12/23/20 | Pending | -- | -- | -- | |
| 12/11/2020 12/11/20 | For Sale | $350,000 | -- | $313 / Sq Ft |
Purchase History
| Date | Type | Sale Price | Title Company |
|---|---|---|---|
| Quit Claim Deed | $100 | None Listed On Document | |
| Quit Claim Deed | $100 | None Listed On Document | |
| Quit Claim Deed | $100 | None Listed On Document | |
| Quit Claim Deed | $100 | None Listed On Document | |
| Quit Claim Deed | $100 | None Listed On Document | |
| Warranty Deed | $315,000 | Gulfport Central Ttl Co Inc | |
| Warranty Deed | $89,900 | -- | |
| Warranty Deed | $66,000 | -- | |
| Warranty Deed | -- | -- | |
| Warranty Deed | $60,000 | -- | |
| Warranty Deed | -- | -- | |
| Warranty Deed | $59,000 | -- |
Mortgage History
| Date | Status | Loan Amount | Loan Type |
|---|---|---|---|
| Previous Owner | $109,518 | FHA | |
| Previous Owner | $89,854 | FHA |
Source: Stellar MLS
MLS Number: TB8421957
APN: 33-31-16-09612-018-0100
- 2925 Clinton St S
- 3001 57th St S
- 3007 Clinton St S
- 2926 Dupont St S
- 3002 Dupont St S
- 2831 Clinton St S
- 2825 Clinton St S
- 3002 58th St S
- 2807 57th St S
- 3020 56th St S
- 3022 56th St S
- 2960 59th St S Unit 411
- 2960 59th St S Unit 311
- 2960 59th St S Unit 501
- 2960 59th St S Unit 505
- 2960 59th St S Unit 215
- 2960 59th St S Unit 202
- 2960 59th St S Unit 614
- 2960 59th St S Unit 615
- 2960 59th St S Unit 108
- 2820 57th St S
- 2820 Dupont St S
- 5601 31st Ave S Unit 1
- 3102 Dupont St S
- 2960 59th St S Unit 505
- 2960 59th St S Unit 204
- 5437 Delette Ave S Unit A
- 5708 27th Ave S
- 5702 27th Ave S
- 5416 Delette Ave S
- 5437 Essex Ave S Unit 4
- 5850 24th Ave S
- 5113 31st Ave S Unit 2
- 2855 51st St S Unit 7
- 2865 51st St S Unit 9
- 2502 York St S
- 5950 Pelican Bay Plaza S Unit 204
- 5950 Pelican Bay Plaza S Unit 2D
- 5950 Pelican Bay Plaza S Unit PH1C
- 5950 Pelican Bay Plaza S Unit PH-1B
