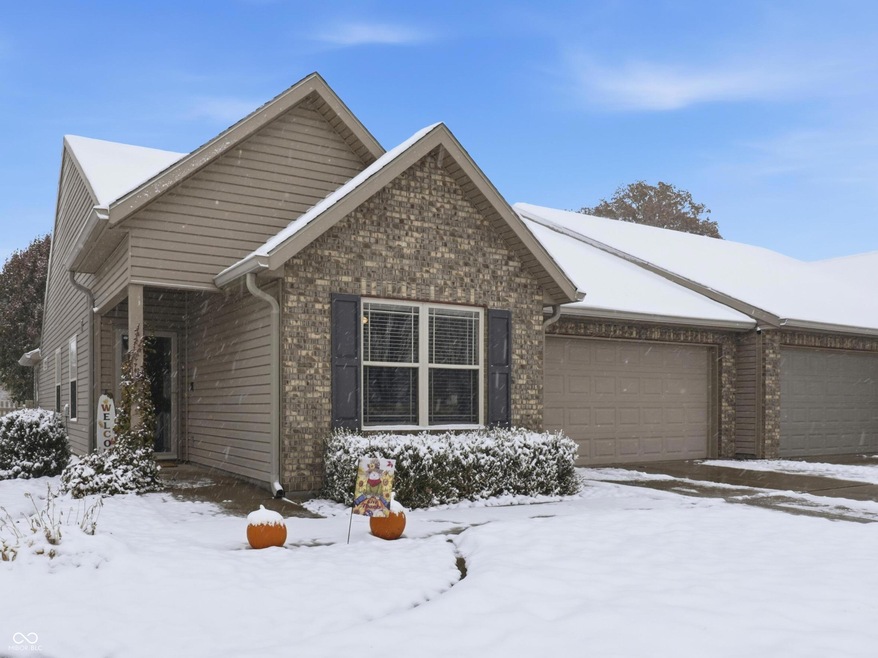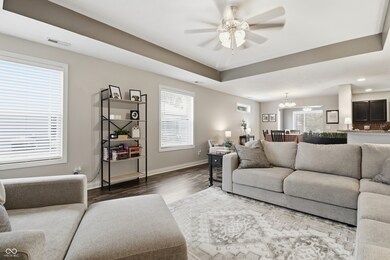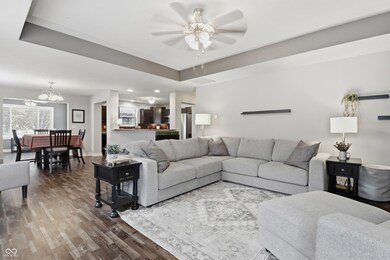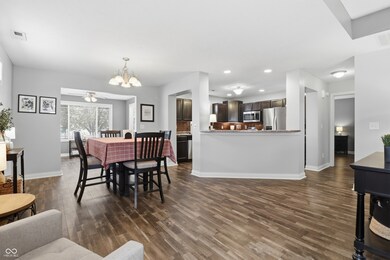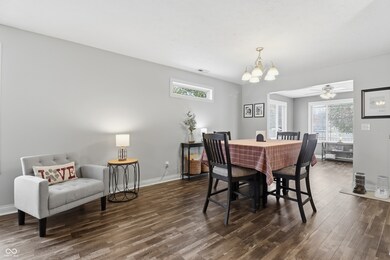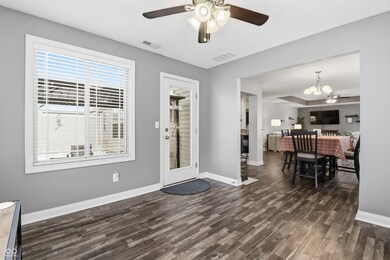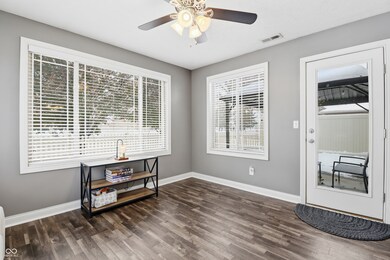2926 Bridgestone Cir Kokomo, IN 46902
Estimated payment $1,636/month
Highlights
- Engineered Wood Flooring
- 2 Car Attached Garage
- Walk-In Closet
- Gazebo
- Tray Ceiling
- 3-minute walk to Kokomo PAL Field
About This Home
Move-In Ready Home with Gazebo and Fully Fenced Backyard! Welcome home to this beautifully maintained 2-bedroom, 2-bath residence featuring neutral decor and tasteful updates throughout. Enjoy a low-maintenance lifestyle with an HOA that covers all lawn care, including inside the fenced backyard. The home boasts new flooring installed in 2019 and has been lovingly cared for, making it truly move-in ready. (Extra pieces of flooring and fence have been conveniently stored in the garage.) The sunny bonus room is waiting for you to use it as a sitting room, studio, hobby area - whatever you like! Step outside to your own private space for relaxing or entertaining - a fully fenced backyard complete with a charming gazebo that conveys with the home, perfect for relaxing or entertaining. This delightful property combines comfort, convenience, and style - ready for you to call it home!
Home Details
Home Type
- Single Family
Est. Annual Taxes
- $2,262
Year Built
- Built in 2013
HOA Fees
- $85 Monthly HOA Fees
Parking
- 2 Car Attached Garage
Home Design
- Brick Exterior Construction
- Slab Foundation
- Vinyl Siding
Interior Spaces
- 1,526 Sq Ft Home
- 1-Story Property
- Tray Ceiling
- Paddle Fans
- Combination Dining and Living Room
- Engineered Wood Flooring
- Laundry Room
Kitchen
- Breakfast Bar
- Electric Oven
- Electric Cooktop
- Microwave
- Dishwasher
Bedrooms and Bathrooms
- 2 Bedrooms
- Walk-In Closet
- 2 Full Bathrooms
- Dual Vanity Sinks in Primary Bathroom
Schools
- Boulevard Elementary School
- Maple Crest Middle School
- Kokomo High School
Utilities
- Forced Air Heating and Cooling System
- Gas Water Heater
Additional Features
- Gazebo
- 6,970 Sq Ft Lot
Community Details
- Association fees include snow removal
- Cobblestone Villas Subdivision
- The community has rules related to covenants, conditions, and restrictions
Listing and Financial Details
- Legal Lot and Block 29A / 2
- Assessor Parcel Number 340910106002000002
Map
Home Values in the Area
Average Home Value in this Area
Tax History
| Year | Tax Paid | Tax Assessment Tax Assessment Total Assessment is a certain percentage of the fair market value that is determined by local assessors to be the total taxable value of land and additions on the property. | Land | Improvement |
|---|---|---|---|---|
| 2024 | $1,876 | $226,200 | $36,100 | $190,100 |
| 2022 | $1,862 | $186,200 | $25,700 | $160,500 |
| 2021 | $1,741 | $174,100 | $25,700 | $148,400 |
| 2020 | $1,642 | $164,200 | $25,700 | $138,500 |
| 2019 | $1,613 | $161,300 | $26,200 | $135,100 |
| 2018 | $1,604 | $157,700 | $26,200 | $131,500 |
| 2017 | $1,599 | $157,200 | $26,200 | $131,000 |
| 2016 | $1,499 | $147,200 | $26,200 | $121,000 |
| 2014 | $1,286 | $128,600 | $25,300 | $103,300 |
| 2013 | $9 | $300 | $300 | $0 |
Property History
| Date | Event | Price | List to Sale | Price per Sq Ft | Prior Sale |
|---|---|---|---|---|---|
| 11/11/2025 11/11/25 | For Sale | $258,000 | +73.7% | $169 / Sq Ft | |
| 07/11/2014 07/11/14 | Sold | $148,500 | 0.0% | $98 / Sq Ft | View Prior Sale |
| 06/11/2014 06/11/14 | Pending | -- | -- | -- | |
| 03/28/2014 03/28/14 | For Sale | $148,500 | -- | $98 / Sq Ft |
Purchase History
| Date | Type | Sale Price | Title Company |
|---|---|---|---|
| Deed | $148,500 | Moore Title & Escrow Inc | |
| Deed | $9,700 | First American Title Insurance |
Source: MIBOR Broker Listing Cooperative®
MLS Number: 22073010
APN: 34-09-10-106-002.000-002
- 2790 Bridgestone Cir
- 1712 Gordon Dr
- 3356 Weathered Rock Cir
- 2209 Baton Rouge Dr
- 2208 Beauvoir Ct
- 1305 Doud Dr
- 111 Chateau Ct
- 1914 Versailles Dr
- 2505 Elaine Ct
- 36 S 300 W
- 750 Riverview Dr
- 0 S Dixon Rd Unit 202540753
- 0 S Dixon Rd Unit MBR22067220
- 2401 Greentree Ln
- 1420 S Dixon Rd
- 816 Lakeside Dr
- 2913 Mayor Dr
- 4504 Stratford Dr
- 3766 County Road W 200 S
- 0 Corner of Dixon Rd & Zartman Rd
- 800 Harvest Dr
- 1809 W Carter St
- 2241 W Jefferson St
- 3604 Briarwick Dr
- 2205 S Washington St
- 800 N Dixon Rd
- 821 Oyster Bay Dr
- 419 W Lincoln Rd
- 1302 W Sycamore St
- 1404 W Mulberry St
- 1231 W Walnut St
- 619 S Webster St
- 1625 S Union St
- 555 Salem Dr
- 921 S Buckeye St
- 921 S Buckeye St Unit 4
- 921 S Buckeye St Unit 3
- 610 S Washington St Unit 2 Upstairs
- 5038 S Webster St
- 518 1/2 W Walnut St
