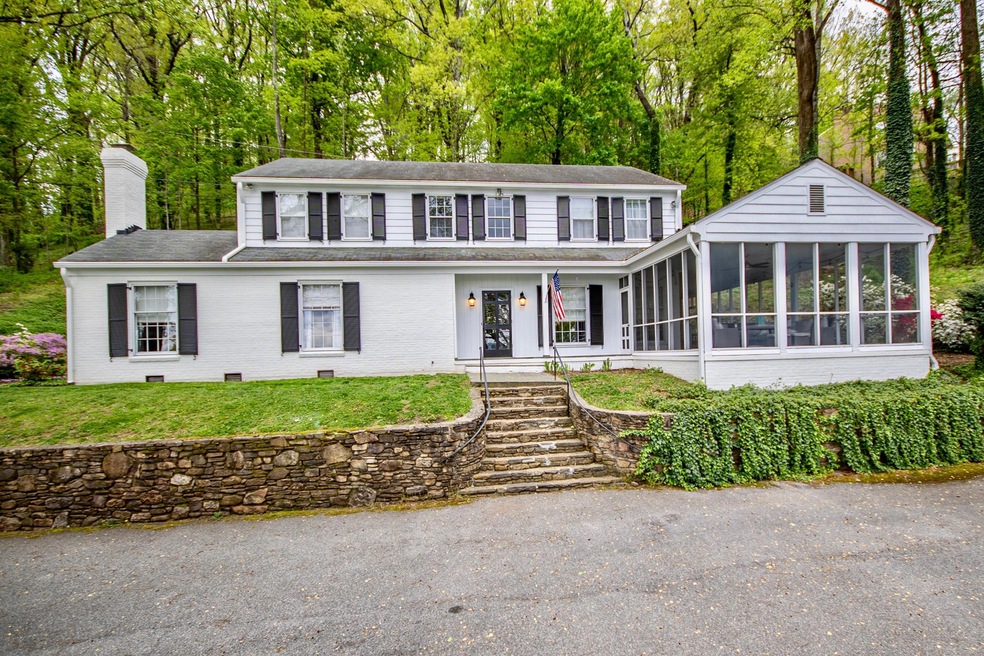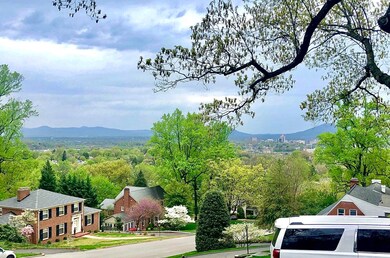
2926 Crystal Spring Ave SW Roanoke, VA 24014
South Roanoke NeighborhoodHighlights
- City View
- 0.62 Acre Lot
- Family Room with Fireplace
- Crystal Spring Elementary School Rated A-
- Colonial Architecture
- No HOA
About This Home
As of June 2021This home is located at 2926 Crystal Spring Ave SW, Roanoke, VA 24014 and is currently priced at $474,000, approximately $157 per square foot. This property was built in 1963. 2926 Crystal Spring Ave SW is a home located in Roanoke City with nearby schools including Crystal Spring Elementary School, James Madison Middle School, and Patrick Henry High School.
Last Agent to Sell the Property
LONG & FOSTER - OAK GROVE License #0225078001 Listed on: 04/19/2021

Last Buyer's Agent
LONG & FOSTER - OAK GROVE License #0225078001 Listed on: 04/19/2021

Home Details
Home Type
- Single Family
Est. Annual Taxes
- $4,366
Year Built
- Built in 1963
Lot Details
- 0.62 Acre Lot
- Cul-De-Sac
- Lot Sloped Up
Property Views
- City
- Mountain
Home Design
- Colonial Architecture
- Brick Exterior Construction
Interior Spaces
- 3,002 Sq Ft Home
- Bookcases
- Gas Log Fireplace
- Fireplace Features Masonry
- Family Room with Fireplace
- 2 Fireplaces
- Den with Fireplace
- Screened Porch
- Crawl Space
- Laundry on main level
Kitchen
- Gas Range
- Range Hood
- Built-In Microwave
- Dishwasher
Bedrooms and Bathrooms
- 3 Bedrooms
Outdoor Features
- Patio
Schools
- Crystal Spring Elementary School
- James Madison Middle School
- Patrick Henry High School
Utilities
- Forced Air Heating and Cooling System
- Heat Pump System
- Electric Water Heater
- Cable TV Available
Community Details
- No Home Owners Association
- College Park Subdivision
Listing and Financial Details
- Legal Lot and Block 5 / 3
Ownership History
Purchase Details
Home Financials for this Owner
Home Financials are based on the most recent Mortgage that was taken out on this home.Purchase Details
Home Financials for this Owner
Home Financials are based on the most recent Mortgage that was taken out on this home.Purchase Details
Home Financials for this Owner
Home Financials are based on the most recent Mortgage that was taken out on this home.Purchase Details
Home Financials for this Owner
Home Financials are based on the most recent Mortgage that was taken out on this home.Similar Homes in Roanoke, VA
Home Values in the Area
Average Home Value in this Area
Purchase History
| Date | Type | Sale Price | Title Company |
|---|---|---|---|
| Deed | $474,000 | Accommodation | |
| Deed | $375,000 | Performance Title & Setmnt | |
| Deed | $365,000 | First American Title Insuran | |
| Deed | $280,000 | Acquisition Title & Settleme |
Mortgage History
| Date | Status | Loan Amount | Loan Type |
|---|---|---|---|
| Open | $474,000 | New Conventional | |
| Previous Owner | $318,750 | New Conventional | |
| Previous Owner | $292,000 | New Conventional | |
| Previous Owner | $224,000 | New Conventional |
Property History
| Date | Event | Price | Change | Sq Ft Price |
|---|---|---|---|---|
| 06/25/2021 06/25/21 | Sold | $474,000 | +5.3% | $158 / Sq Ft |
| 04/19/2021 04/19/21 | Pending | -- | -- | -- |
| 04/19/2021 04/19/21 | For Sale | $450,000 | +20.0% | $150 / Sq Ft |
| 09/24/2019 09/24/19 | Sold | $375,000 | +0.8% | $128 / Sq Ft |
| 08/30/2019 08/30/19 | Pending | -- | -- | -- |
| 03/21/2019 03/21/19 | For Sale | $372,000 | +1.9% | $127 / Sq Ft |
| 08/29/2016 08/29/16 | Sold | $365,000 | -3.7% | $125 / Sq Ft |
| 07/21/2016 07/21/16 | Pending | -- | -- | -- |
| 06/22/2016 06/22/16 | For Sale | $379,000 | +35.4% | $129 / Sq Ft |
| 08/02/2012 08/02/12 | Sold | $280,000 | -18.8% | $96 / Sq Ft |
| 07/06/2012 07/06/12 | Pending | -- | -- | -- |
| 03/11/2011 03/11/11 | For Sale | $345,000 | -- | $118 / Sq Ft |
Tax History Compared to Growth
Tax History
| Year | Tax Paid | Tax Assessment Tax Assessment Total Assessment is a certain percentage of the fair market value that is determined by local assessors to be the total taxable value of land and additions on the property. | Land | Improvement |
|---|---|---|---|---|
| 2024 | $6,260 | $490,900 | $110,000 | $380,900 |
| 2023 | $6,260 | $427,300 | $94,000 | $333,300 |
| 2022 | $5,126 | $400,900 | $94,000 | $306,900 |
| 2021 | $4,769 | $373,100 | $94,000 | $279,100 |
| 2020 | $4,709 | $369,300 | $94,000 | $275,300 |
| 2019 | $4,570 | $357,900 | $94,000 | $263,900 |
| 2018 | $4,570 | $357,900 | $94,000 | $263,900 |
| 2017 | $4,368 | $349,200 | $94,000 | $255,200 |
| 2016 | $4,271 | $341,200 | $94,000 | $247,200 |
| 2015 | $4,543 | $359,200 | $94,000 | $265,200 |
| 2014 | $4,543 | $370,300 | $94,000 | $276,300 |
Agents Affiliated with this Home
-

Seller's Agent in 2021
Callie Dalton
LONG & FOSTER - OAK GROVE
(540) 989-0863
68 in this area
503 Total Sales
-
T
Buyer Co-Listing Agent in 2021
Teddy Dalton
LONG & FOSTER - OAK GROVE
(540) 520-2133
48 in this area
197 Total Sales
-
B
Seller's Agent in 2019
BRENT L STOVER
MKB, REALTORS(r) - OAK GROVE
(540) 339-9750
1 in this area
41 Total Sales
-
D
Buyer's Agent in 2019
Douglas Murray Sr
MURRAY REALTY INC
(540) 366-7771
14 Total Sales
-

Seller's Agent in 2016
Scott Avis
MKB, REALTORS(r)
(540) 529-1983
153 in this area
342 Total Sales
-

Seller Co-Listing Agent in 2016
Chan Bolling
MKB, REALTORS(r)
(540) 344-7415
3 in this area
7 Total Sales
Map
Source: Roanoke Valley Association of REALTORS®
MLS Number: 879007
APN: 410-0115
- 2730 Crystal Spring Ave SW
- 3005 Carolina Ave SW
- 2632 Richelieu Ave SW
- 2912 Wycliffe Ave SW
- 2619 Carolina Ave SW
- 2530 Carolina Ave SW
- 2865 Jefferson St SW
- 2506 Rosalind Ave SW
- 2615 Wycliffe Ave SW
- 2509 Rosalind Ave SW
- 2626 Avenham Ave SW
- 2833 Longview Ave SW
- 2659 Nottingham Rd SE
- 2702 Yellow Mountain Rd SE
- 1015 Wilton Park Dr SW
- 2521 Longview Ave SW
- 2521 Longview Ave SW Unit 1-4
- 2408 Avenham Ave SW
- 2410 Cornwallis Ave SE
- 2401 Cornwallis Ave SE

