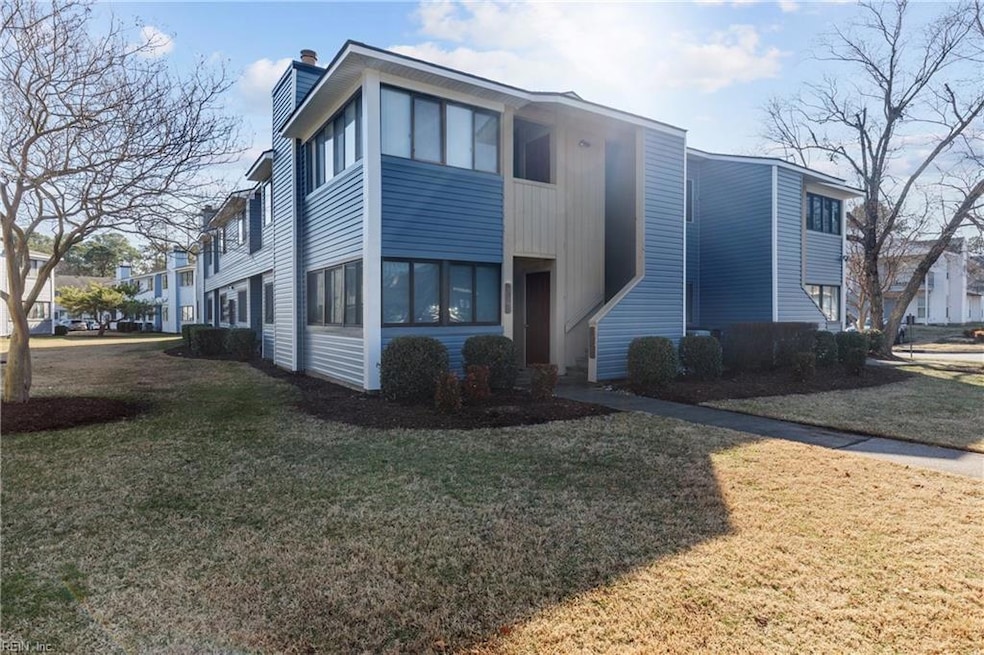
2926 Lyme Regis Quay Virginia Beach, VA 23452
Bow Creek NeighborhoodHighlights
- Wood Burning Stove
- Attic
- Community Pool
- Plaza Middle School Rated A
- Sun or Florida Room
- Utility Closet
About This Home
As of March 2025This well-maintained home features two huge bedrooms, including a primary suite with a walk-in tiled shower. A second full bath is conveniently located off the hall for guests. Thoughtfully updated by its long-term owner, recent upgrades include all-new windows, siding, roof, and a hot water heater. The kitchen boasts stainless steel appliances and a movable island, while walk-in closets provide ample storage. Enjoy the spacious sun porch and the peace of mind of annual fireplace and dryer vent maintenance. Conveniently located near Lynnhaven Mall and top dining spots! Condo fees incl. master ins., trash, sewer, & ground maint.
Last Agent to Sell the Property
Atlantic Sotheby's International Realty Listed on: 02/07/2025

Property Details
Home Type
- Multi-Family
Est. Annual Taxes
- $1,469
Year Built
- Built in 1985
HOA Fees
- $325 Monthly HOA Fees
Home Design
- Property Attached
- Slab Foundation
- Composition Roof
- Vinyl Siding
Interior Spaces
- 969 Sq Ft Home
- 1-Story Property
- Ceiling Fan
- Wood Burning Stove
- Wood Burning Fireplace
- Sun or Florida Room
- Utility Closet
- Scuttle Attic Hole
Kitchen
- Electric Range
- Dishwasher
- Disposal
Flooring
- Laminate
- Ceramic Tile
Bedrooms and Bathrooms
- 2 Bedrooms
- Walk-In Closet
- 2 Full Bathrooms
Laundry
- Dryer
- Washer
Parking
- Off-Street Parking
- Assigned Parking
Schools
- Lynnhaven Elementary School
- Plaza Middle School
- Green Run High School
Utilities
- Central Air
- Heat Pump System
- Electric Water Heater
- Sewer Paid
Community Details
Overview
- Jo Burden/757 497 5752 Association
- Low-Rise Condominium
- All Others Area 45 Subdivision
- On-Site Maintenance
Amenities
- Door to Door Trash Pickup
Recreation
- Community Pool
Ownership History
Purchase Details
Home Financials for this Owner
Home Financials are based on the most recent Mortgage that was taken out on this home.Purchase Details
Home Financials for this Owner
Home Financials are based on the most recent Mortgage that was taken out on this home.Purchase Details
Home Financials for this Owner
Home Financials are based on the most recent Mortgage that was taken out on this home.Similar Homes in Virginia Beach, VA
Home Values in the Area
Average Home Value in this Area
Purchase History
| Date | Type | Sale Price | Title Company |
|---|---|---|---|
| Bargain Sale Deed | $199,000 | Fidelity National Title | |
| Quit Claim Deed | -- | Fidelity National Title | |
| Deed | $50,000 | -- |
Mortgage History
| Date | Status | Loan Amount | Loan Type |
|---|---|---|---|
| Open | $17,500 | No Value Available | |
| Open | $189,050 | New Conventional | |
| Previous Owner | $112,500 | New Conventional | |
| Previous Owner | $91,500 | New Conventional | |
| Previous Owner | $48,500 | No Value Available |
Property History
| Date | Event | Price | Change | Sq Ft Price |
|---|---|---|---|---|
| 03/31/2025 03/31/25 | Sold | $199,000 | 0.0% | $205 / Sq Ft |
| 03/12/2025 03/12/25 | Pending | -- | -- | -- |
| 03/11/2025 03/11/25 | For Sale | $199,000 | 0.0% | $205 / Sq Ft |
| 03/11/2025 03/11/25 | Off Market | $199,000 | -- | -- |
| 02/07/2025 02/07/25 | For Sale | $199,000 | -- | $205 / Sq Ft |
Tax History Compared to Growth
Tax History
| Year | Tax Paid | Tax Assessment Tax Assessment Total Assessment is a certain percentage of the fair market value that is determined by local assessors to be the total taxable value of land and additions on the property. | Land | Improvement |
|---|---|---|---|---|
| 2024 | $1,469 | $151,400 | $60,000 | $91,400 |
| 2023 | $1,336 | $134,900 | $53,000 | $81,900 |
| 2022 | $1,157 | $116,900 | $47,000 | $69,900 |
| 2021 | $930 | $93,900 | $35,000 | $58,900 |
| 2020 | $861 | $84,600 | $30,000 | $54,600 |
| 2019 | $801 | $75,000 | $27,000 | $48,000 |
| 2018 | $752 | $75,000 | $27,000 | $48,000 |
| 2017 | $752 | $75,000 | $27,000 | $48,000 |
| 2016 | $755 | $76,300 | $27,000 | $49,300 |
| 2015 | $755 | $76,300 | $27,000 | $49,300 |
| 2014 | $657 | $62,700 | $21,500 | $41,200 |
Agents Affiliated with this Home
-
Jessica Haynes

Seller's Agent in 2025
Jessica Haynes
Atlantic Sotheby's International Realty
(757) 620-9959
3 in this area
92 Total Sales
-
Shelby Hargreaves
S
Buyer's Agent in 2025
Shelby Hargreaves
Howard Hanna Real Estate Services
(757) 439-6403
1 in this area
12 Total Sales
Map
Source: Real Estate Information Network (REIN)
MLS Number: 10569041
APN: 1496-29-4468-0960
- 528 Rivers Reach
- 502 Pheasant Run
- 662 Rivers Reach
- 413 Nottinghill Park
- 2990 Saint Albans Commons
- 316 Barnstable Quay
- 301 Bethune Dr
- 413 Cameron Ln
- 336 Dodge Dr
- 409 Barcelona Ln
- 450 Dauphin Ln
- 356 Golden Maple Dr
- 224 Hospital Dr
- 459 Dauphin Ln
- 325 Appian Ave
- 488 Garrison Place
- 209 Gimbert Dr
- 444 Bernice Place
- 3404 Stancil St
- 3421 Stancil St
