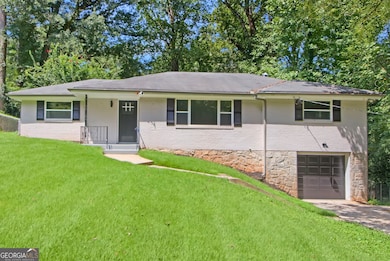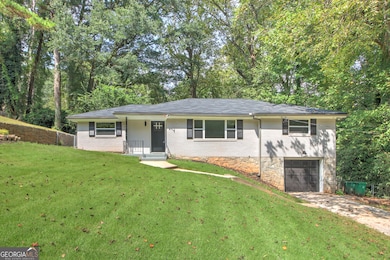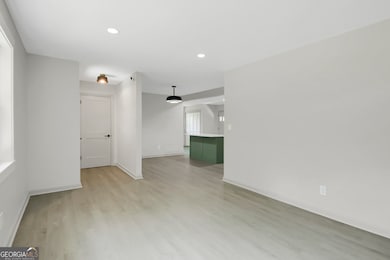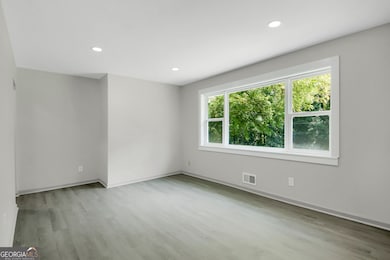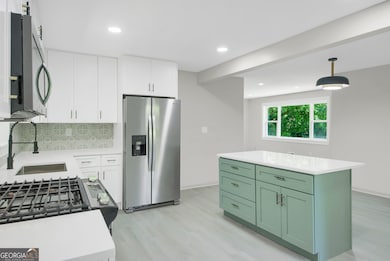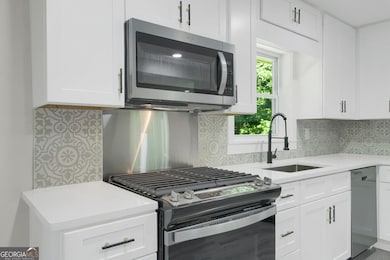2926 Monterey Dr Decatur, GA 30032
Estimated payment $2,287/month
Total Views
4,784
3
Beds
2
Baths
1,379
Sq Ft
$272
Price per Sq Ft
Highlights
- Private Lot
- Main Floor Primary Bedroom
- No HOA
- 2-Story Property
- Solid Surface Countertops
- Breakfast Area or Nook
About This Home
**NO HOA **NEW ROOF **ELIGIBLE FOR ZERO DOWNPAYMENT or UP TO $30,000 IN DOWN PAYMENT ASSISTANCE **ELIGIBLE FOR SPECIAL 100% FINANCING AND NO PMI **Move-in ready, fully renovated and updated ** 3 bedrooms 2 bathrooms ** 2yr old furnace **Four-sided brick home **Energy-efficient fixtures **New LVP flooring **Gourmet kitchen with Quartz countertop and new stainless steel appliances ** Full unfinished basement with storm room **Quiet neighborhood, minutes from Avondale Estates and Decatur city center
Home Details
Home Type
- Single Family
Est. Annual Taxes
- $3,710
Year Built
- Built in 1956 | Remodeled
Lot Details
- 0.43 Acre Lot
- Back Yard Fenced
- Chain Link Fence
- Private Lot
- Sloped Lot
Home Design
- 2-Story Property
- Four Sided Brick Exterior Elevation
Interior Spaces
- Family Room
- Combination Dining and Living Room
- Vinyl Flooring
- Pull Down Stairs to Attic
- Laundry closet
Kitchen
- Breakfast Area or Nook
- Breakfast Bar
- Dishwasher
- Kitchen Island
- Solid Surface Countertops
Bedrooms and Bathrooms
- 3 Main Level Bedrooms
- Primary Bedroom on Main
- 2 Full Bathrooms
- Low Flow Plumbing Fixtures
Unfinished Basement
- Basement Fills Entire Space Under The House
- Interior and Exterior Basement Entry
- Natural lighting in basement
Parking
- 2 Car Garage
- Garage Door Opener
Outdoor Features
- Patio
Schools
- Peachcrest Elementary School
- Mary Mcleod Bethune Middle School
- Towers High School
Utilities
- Central Heating and Cooling System
- Hot Water Heating System
- Heating System Uses Natural Gas
- Gas Water Heater
- Phone Available
Community Details
- No Home Owners Association
- Belvedere Park Subdivision
Listing and Financial Details
- Tax Lot 17424
Map
Create a Home Valuation Report for This Property
The Home Valuation Report is an in-depth analysis detailing your home's value as well as a comparison with similar homes in the area
Home Values in the Area
Average Home Value in this Area
Tax History
| Year | Tax Paid | Tax Assessment Tax Assessment Total Assessment is a certain percentage of the fair market value that is determined by local assessors to be the total taxable value of land and additions on the property. | Land | Improvement |
|---|---|---|---|---|
| 2025 | $3,371 | $104,080 | $40,320 | $63,760 |
| 2024 | $3,332 | $96,320 | $40,320 | $56,000 |
| 2023 | $3,332 | $84,720 | $33,680 | $51,040 |
| 2022 | $2,365 | $69,560 | $14,320 | $55,240 |
| 2021 | $2,054 | $60,520 | $14,320 | $46,200 |
| 2020 | $1,848 | $54,400 | $14,320 | $40,080 |
| 2019 | $1,819 | $54,120 | $14,320 | $39,800 |
| 2018 | $1,140 | $43,600 | $14,320 | $29,280 |
| 2017 | $854 | $25,160 | $6,720 | $18,440 |
| 2016 | $801 | $23,120 | $6,720 | $16,400 |
| 2014 | $788 | $19,640 | $6,720 | $12,920 |
Source: Public Records
Property History
| Date | Event | Price | List to Sale | Price per Sq Ft | Prior Sale |
|---|---|---|---|---|---|
| 11/14/2025 11/14/25 | Price Changed | $374,500 | -0.9% | $272 / Sq Ft | |
| 10/07/2025 10/07/25 | Price Changed | $377,900 | -1.4% | $274 / Sq Ft | |
| 09/24/2025 09/24/25 | Price Changed | $383,249 | -1.3% | $278 / Sq Ft | |
| 08/01/2025 08/01/25 | Price Changed | $388,250 | -2.4% | $282 / Sq Ft | |
| 07/01/2025 07/01/25 | For Sale | $398,000 | +65.8% | $289 / Sq Ft | |
| 02/28/2025 02/28/25 | Sold | $240,000 | 0.0% | $174 / Sq Ft | View Prior Sale |
| 01/29/2025 01/29/25 | Pending | -- | -- | -- | |
| 01/26/2025 01/26/25 | For Sale | $240,000 | -- | $174 / Sq Ft |
Source: Georgia MLS
Purchase History
| Date | Type | Sale Price | Title Company |
|---|---|---|---|
| Limited Warranty Deed | $240,000 | -- |
Source: Public Records
Mortgage History
| Date | Status | Loan Amount | Loan Type |
|---|---|---|---|
| Open | $140,000 | New Conventional |
Source: Public Records
Source: Georgia MLS
MLS Number: 10555070
APN: 15-200-11-013
Nearby Homes
- 2835 Belvedere Ln Unit 2
- 3041 Pasadena Dr
- 1605 Carter Rd
- 1562 Conway Rd
- 1435 Thomas Rd
- 1602 Line Cir Unit 1602 Line Cir - Unit 3
- 1342 Carter Rd
- 1627 Line Cir Unit 4
- 1768 Santa Cruz Dr
- 1609 Line St
- 1344 Midlawn Dr
- 1697 Line St
- 3154 Alston Dr
- 1752 Parkhill Dr
- 3106 Memorial Dr SE
- 3111 Alston Dr
- 3178 Pinehill Dr Unit 3178 Pinehill Dr
- 1622 Venice Dr SE
- 1910 Wildwood Dr
- 2599 Eastwood Dr

