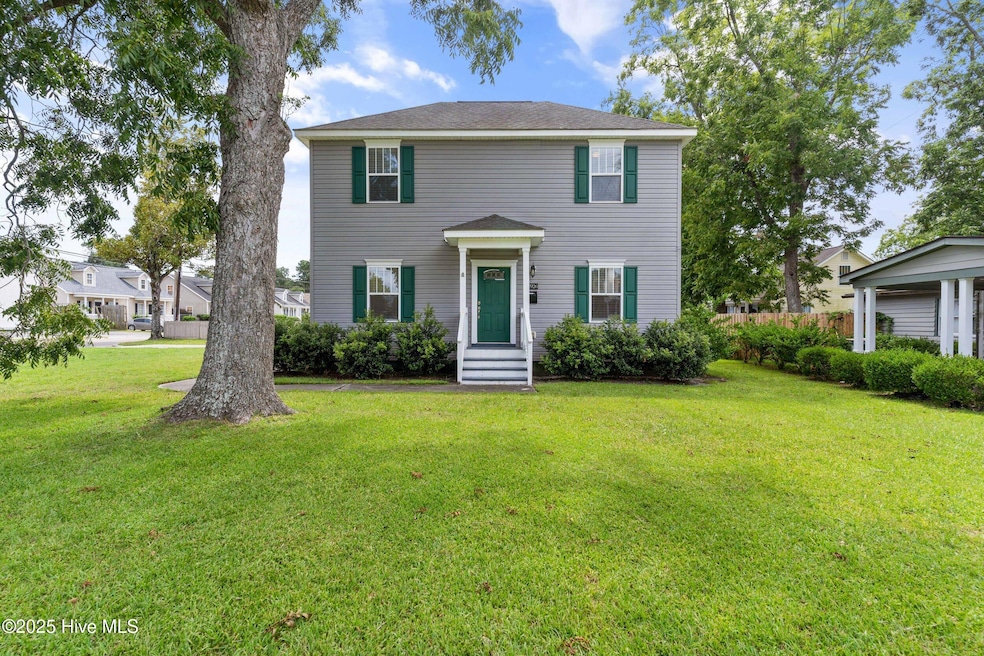2926 Princess Place Dr Wilmington, NC 28405
Carolina Heights NeighborhoodEstimated payment $2,021/month
Highlights
- Wood Flooring
- No HOA
- Outdoor Storage
- Corner Lot
- Covered Patio or Porch
- Ceiling height of 9 feet or more
About This Home
Charming 3-Bedroom Home in Wilmington, NC - Perfect for Families or Smart InvestorsWelcome to 2926 Princess Place Drive, a beautifully maintained home ideally located in the heart of Wilmington, NC. With 1,341 square feet of well-designed living space, this 3-bedroom, 2.5-bathroom property offers a versatile layout perfect for families or investors seeking a valuable opportunity.Step inside to a freshly painted interior that creates a bright and welcoming atmosphere. The spacious living and dining areas provide the ideal setting for both relaxing and entertaining, while the kitchen features ample cabinet and counter space to meet all your culinary needs.Each bedroom offers a comfortable retreat, with the primary suite including its own private en-suite bath for added convenience. Recent upgrades add long-term value and peace of mind, including a new HVAC system and water heater installed in 2023.Enjoy the outdoors in the home's inviting yard--perfect for play, gardening, or weekend gatherings. Conveniently located just minutes from shopping, dining, Wilmington International Airport, and the vibrant downtown scene, this home places you close to everything Wilmington has to offer.Whether you're searching for your next residence or a smart investment, 2926 Princess Place Drive is a property that checks all the boxes.Don't miss your chance to see it--schedule your private showing today!
Home Details
Home Type
- Single Family
Est. Annual Taxes
- $2,193
Year Built
- Built in 2007
Lot Details
- 7,449 Sq Ft Lot
- Lot Dimensions are 75x87.59x100x84.98
- Wood Fence
- Corner Lot
- Property is zoned R-10
Home Design
- Raised Foundation
- Wood Frame Construction
- Architectural Shingle Roof
- Vinyl Siding
- Stick Built Home
Interior Spaces
- 1,341 Sq Ft Home
- 2-Story Property
- Ceiling height of 9 feet or more
- Blinds
- Combination Dining and Living Room
- Utility Room
- Partial Basement
- Attic Access Panel
- Fire and Smoke Detector
- Stove
Flooring
- Wood
- Carpet
- Vinyl
Bedrooms and Bathrooms
- 3 Bedrooms
Laundry
- Dryer
- Washer
Parking
- 2 Parking Spaces
- Driveway
- Off-Street Parking
Outdoor Features
- Covered Patio or Porch
- Outdoor Storage
Schools
- Freeman Elementary School
- Williston Middle School
- New Hanover High School
Utilities
- Central Air
- Heat Pump System
- Electric Water Heater
Community Details
- No Home Owners Association
Listing and Financial Details
- Assessor Parcel Number R04913-020-008-000
Map
Home Values in the Area
Average Home Value in this Area
Tax History
| Year | Tax Paid | Tax Assessment Tax Assessment Total Assessment is a certain percentage of the fair market value that is determined by local assessors to be the total taxable value of land and additions on the property. | Land | Improvement |
|---|---|---|---|---|
| 2024 | $2,193 | $252,100 | $58,400 | $193,700 |
| 2023 | $1,598 | $252,100 | $58,400 | $193,700 |
| 2022 | $1,132 | $252,100 | $58,400 | $193,700 |
| 2021 | $539 | $252,100 | $58,400 | $193,700 |
| 2020 | $988 | $93,800 | $29,900 | $63,900 |
| 2019 | $988 | $93,800 | $29,900 | $63,900 |
| 2018 | $988 | $93,800 | $29,900 | $63,900 |
| 2017 | $988 | $93,800 | $29,900 | $63,900 |
| 2016 | $1,193 | $107,700 | $25,200 | $82,500 |
| 2015 | $1,141 | $107,700 | $25,200 | $82,500 |
| 2014 | $1,092 | $107,700 | $25,200 | $82,500 |
Property History
| Date | Event | Price | Change | Sq Ft Price |
|---|---|---|---|---|
| 04/22/2025 04/22/25 | For Sale | $340,000 | -2.9% | $254 / Sq Ft |
| 09/05/2024 09/05/24 | For Sale | $350,000 | +79.5% | $261 / Sq Ft |
| 10/06/2020 10/06/20 | Sold | $195,000 | -4.9% | $145 / Sq Ft |
| 08/26/2020 08/26/20 | Pending | -- | -- | -- |
| 07/03/2020 07/03/20 | For Sale | $205,000 | +37.1% | $153 / Sq Ft |
| 12/28/2018 12/28/18 | Sold | $149,500 | +1.7% | $111 / Sq Ft |
| 12/03/2018 12/03/18 | Pending | -- | -- | -- |
| 11/30/2018 11/30/18 | For Sale | $147,000 | -- | $110 / Sq Ft |
Purchase History
| Date | Type | Sale Price | Title Company |
|---|---|---|---|
| Warranty Deed | $195,000 | None Available | |
| Warranty Deed | $149,500 | None Available | |
| Warranty Deed | $20,000 | None Available | |
| Deed | -- | -- | |
| Deed | $2,000 | -- | |
| Deed | $8,000 | -- | |
| Deed | $4,000 | -- |
Mortgage History
| Date | Status | Loan Amount | Loan Type |
|---|---|---|---|
| Previous Owner | $145,015 | New Conventional | |
| Previous Owner | $353,345 | Stand Alone Refi Refinance Of Original Loan |
Source: Hive MLS
MLS Number: 100502722
APN: R04913-020-008-000
- 204 N 30th St Unit A
- 29 Covil Ave
- 28 Mercer Ave
- 2426 Princess Place Dr
- 308 Kenwood Ave Unit A
- 130 Kenwood Ave
- 510 Thomas Ave
- 327 Guinevere Ln
- 361 Darlington Ave
- 4395 Birchwood Dr
- 2214 Barnett Ave
- 730 Indica Ct Unit 202
- 4217 Sunglow Dr
- 505 Alpine Dr
- 2110 Barnett Ave
- 708 Tabor Ln
- 1906 Wolcott Ave
- 1904 Wolcott Ave Unit A
- 4613 Mcclelland Dr Unit F103
- 349 Campus Cove







