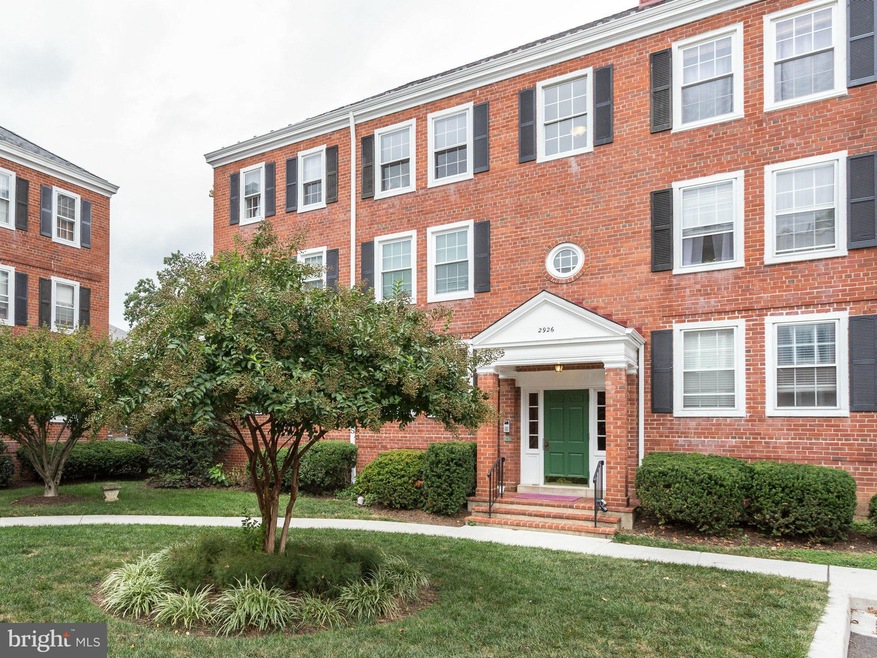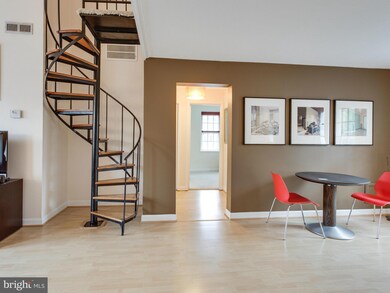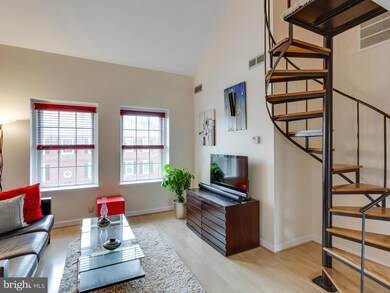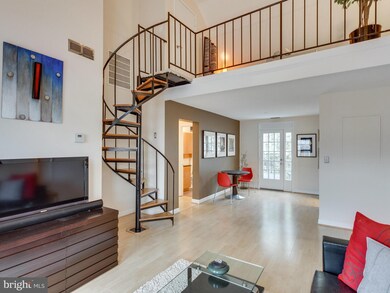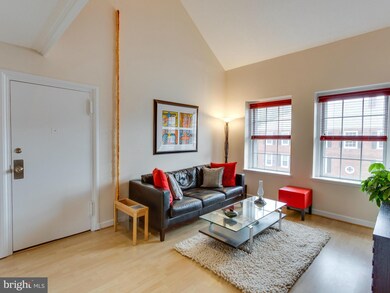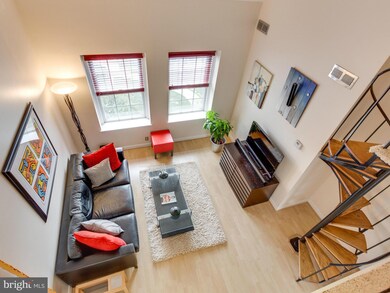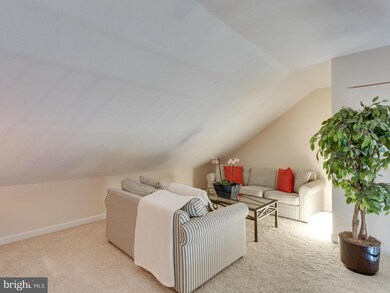
2926 S Buchanan St Unit C1 Arlington, VA 22206
Fairlington NeighborhoodHighlights
- Curved or Spiral Staircase
- Colonial Architecture
- Tennis Courts
- Gunston Middle School Rated A-
- Community Pool
- Party Room
About This Home
As of January 2022Natural light abounds in this beautiful top level, 2BR, 1BA condo w/ bonus loft in sought after Fairlington Villages.Brand new appliances, wood floors, updated bath & lots of designer touches.Desirable floor plan w/ huge loft & access to floored attic w/ TONS of extra storage.Enjoy quiet evenings on your private balcony w/ a gorgeous view. Location a 10+ Near 395,495,Pentagon,Shirlington,etc.
Property Details
Home Type
- Condominium
Est. Annual Taxes
- $3,081
Year Built
- Built in 1944
HOA Fees
- $343 Monthly HOA Fees
Home Design
- Colonial Architecture
- Brick Exterior Construction
Interior Spaces
- 1,286 Sq Ft Home
- Property has 2 Levels
- Curved or Spiral Staircase
- Ceiling height of 9 feet or more
- Window Treatments
- Combination Dining and Living Room
Kitchen
- Oven
- Stove
- Microwave
- Dishwasher
- Disposal
Bedrooms and Bathrooms
- 2 Main Level Bedrooms
- 1 Full Bathroom
Laundry
- Dryer
- Washer
Parking
- Rented or Permit Required
- Unassigned Parking
Utilities
- Forced Air Heating and Cooling System
- Electric Water Heater
Listing and Financial Details
- Assessor Parcel Number 29-010-952
Community Details
Overview
- Association fees include exterior building maintenance, lawn maintenance, insurance, pool(s), road maintenance, sewer, trash, water
- Low-Rise Condominium
- Fairlington Villages Community
- Fairlington Villages Subdivision
Amenities
- Common Area
- Party Room
Recreation
- Tennis Courts
- Community Playground
- Community Pool
Pet Policy
- Pets Allowed
Ownership History
Purchase Details
Home Financials for this Owner
Home Financials are based on the most recent Mortgage that was taken out on this home.Purchase Details
Home Financials for this Owner
Home Financials are based on the most recent Mortgage that was taken out on this home.Purchase Details
Home Financials for this Owner
Home Financials are based on the most recent Mortgage that was taken out on this home.Purchase Details
Home Financials for this Owner
Home Financials are based on the most recent Mortgage that was taken out on this home.Purchase Details
Similar Homes in Arlington, VA
Home Values in the Area
Average Home Value in this Area
Purchase History
| Date | Type | Sale Price | Title Company |
|---|---|---|---|
| Deed | $438,000 | Old Republic National Title | |
| Deed | $438,000 | Cardinal Title | |
| Warranty Deed | $369,900 | Stewart Title | |
| Warranty Deed | $343,500 | -- | |
| Deed | $326,500 | -- | |
| Deed | $120,500 | Key Title |
Mortgage History
| Date | Status | Loan Amount | Loan Type |
|---|---|---|---|
| Open | $345,600 | New Conventional | |
| Closed | $345,600 | New Conventional | |
| Previous Owner | $300,899 | VA | |
| Previous Owner | $299,900 | VA | |
| Previous Owner | $343,500 | VA | |
| Previous Owner | $25,000 | Credit Line Revolving | |
| Previous Owner | $263,000 | New Conventional | |
| Previous Owner | $261,200 | New Conventional |
Property History
| Date | Event | Price | Change | Sq Ft Price |
|---|---|---|---|---|
| 01/07/2022 01/07/22 | Sold | $438,000 | +1.9% | $341 / Sq Ft |
| 12/10/2021 12/10/21 | Pending | -- | -- | -- |
| 12/08/2021 12/08/21 | For Sale | $429,900 | +16.2% | $334 / Sq Ft |
| 07/13/2018 07/13/18 | Sold | $369,900 | 0.0% | $288 / Sq Ft |
| 06/07/2018 06/07/18 | Off Market | $369,900 | -- | -- |
| 06/06/2018 06/06/18 | Pending | -- | -- | -- |
| 05/24/2018 05/24/18 | For Sale | $369,900 | +7.7% | $288 / Sq Ft |
| 12/19/2014 12/19/14 | Sold | $343,500 | -1.8% | $267 / Sq Ft |
| 11/14/2014 11/14/14 | Pending | -- | -- | -- |
| 10/04/2014 10/04/14 | For Sale | $349,950 | -- | $272 / Sq Ft |
Tax History Compared to Growth
Tax History
| Year | Tax Paid | Tax Assessment Tax Assessment Total Assessment is a certain percentage of the fair market value that is determined by local assessors to be the total taxable value of land and additions on the property. | Land | Improvement |
|---|---|---|---|---|
| 2025 | $4,479 | $433,600 | $49,900 | $383,700 |
| 2024 | $4,403 | $426,200 | $49,900 | $376,300 |
| 2023 | $4,390 | $426,200 | $49,900 | $376,300 |
| 2022 | $4,316 | $419,000 | $49,900 | $369,100 |
| 2021 | $4,139 | $401,800 | $45,000 | $356,800 |
| 2020 | $3,858 | $376,000 | $45,000 | $331,000 |
| 2019 | $3,575 | $348,400 | $41,300 | $307,100 |
| 2018 | $3,417 | $339,700 | $41,300 | $298,400 |
| 2017 | $3,417 | $339,700 | $41,300 | $298,400 |
| 2016 | $3,282 | $331,200 | $41,300 | $289,900 |
| 2015 | $3,210 | $322,300 | $41,300 | $281,000 |
| 2014 | $3,081 | $309,300 | $41,300 | $268,000 |
Agents Affiliated with this Home
-
R
Seller's Agent in 2022
Raya Fridental
Redfin Corporation
-

Buyer's Agent in 2022
David Warner
Samson Properties
(703) 887-0112
1 in this area
40 Total Sales
-

Seller's Agent in 2018
Kay Houghton
EXP Realty, LLC
(703) 225-5529
228 in this area
446 Total Sales
-

Buyer's Agent in 2018
Amy Folmsbee
Compass
(757) 784-8418
2 in this area
38 Total Sales
-

Seller's Agent in 2014
Danielle Birkenstock
Keller Williams Realty
(202) 320-4696
23 Total Sales
-

Buyer's Agent in 2014
Laura Biederman
Real Living at Home
(202) 309-1350
3 in this area
91 Total Sales
Map
Source: Bright MLS
MLS Number: 1001594777
APN: 29-010-952
- 2990 S Columbus St
- 2950 S Columbus St Unit C1
- 3046 S Buchanan St Unit B2
- 3004 S Columbus St Unit A2
- 3315 Wyndham Cir Unit 2235
- 3315 Wyndham Cir Unit 3223
- 3315 Wyndham Cir Unit 1223
- 4725 31st St S
- 3313 Wyndham Cir Unit 3210
- 3313 Wyndham Cir Unit 4209
- 2917 D S Woodstock St 4 Unit 4
- 3311 Wyndham Cir Unit 2196
- 3311 Wyndham Cir Unit 1199
- 3101 N Hampton Dr Unit 407
- 3101 N Hampton Dr Unit 1519
- 3101 N Hampton Dr Unit 1615
- 3101 N Hampton Dr Unit 504
- 3101 N Hampton Dr Unit 912
- 3101 N Hampton Dr Unit 1410
- 3101 N Hampton Dr Unit 814
