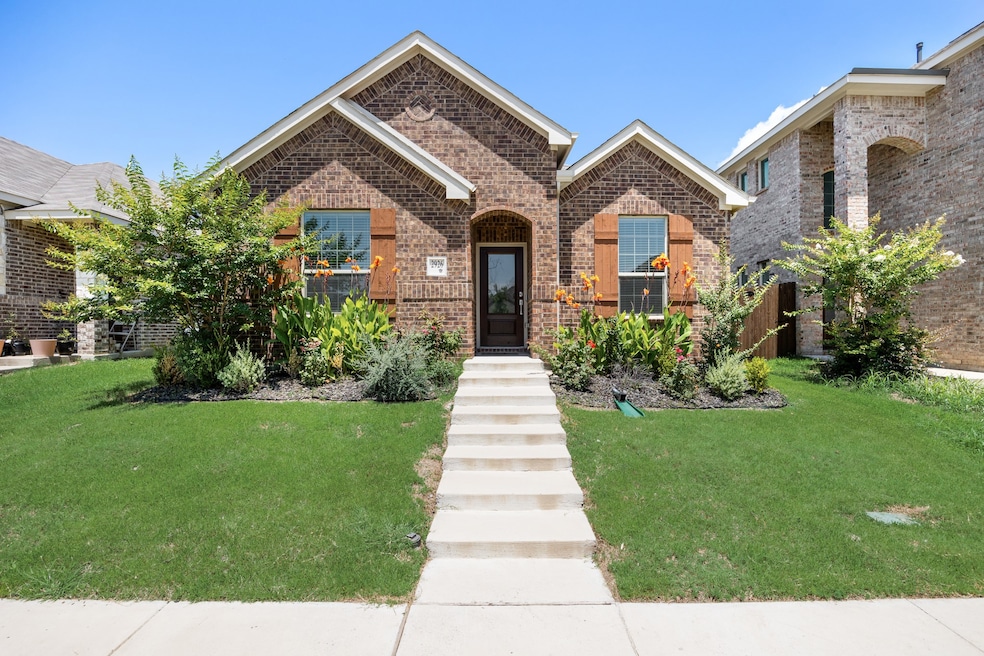2926 S Griffin Ln Forney, TX 75126
Highlights
- Traditional Architecture
- Covered Patio or Porch
- Interior Lot
- Private Yard
- 2 Car Attached Garage
- 1-Story Property
About This Home
Welcome home to this beautifully maintained 4-bedroom, 2-bathroom residence located in the desirable master-planned community of Heartland. With 1,564 square feet of living space, this home offers a smart layout with a spacious open-concept design, ideal for both daily living and entertaining.
Enjoy a modern kitchen featuring ample cabinetry and counter space that flows seamlessly into the bright living and dining areas. The primary suite is tucked away for privacy and includes an en-suite bath and generous closet space. Three additional bedrooms offer flexibility for family, guests, or a home office.
Outside, you'll find a 2-car garage, a private backyard, and access to resort-style community amenities including pools, parks, trails, and a fitness center. Located just minutes from I-20, this home provides a quick commute to Dallas, shopping, dining, and entertainment.
Available now — schedule your tour today and experience all that Heartland living has to offer!
Listing Agent
Keller Williams Rockwall Brokerage Phone: 972-772-7000 License #0743214 Listed on: 06/18/2025

Co-Listing Agent
Keller Williams Rockwall Brokerage Phone: 972-772-7000 License #0483152
Home Details
Home Type
- Single Family
Est. Annual Taxes
- $7,266
Year Built
- Built in 2022
Lot Details
- 4,443 Sq Ft Lot
- Wood Fence
- Landscaped
- Interior Lot
- Private Yard
- Back Yard
Parking
- 2 Car Attached Garage
- Rear-Facing Garage
- Garage Door Opener
- Driveway
Home Design
- Traditional Architecture
- Brick Exterior Construction
- Frame Construction
Interior Spaces
- 1,462 Sq Ft Home
- 1-Story Property
- Window Treatments
Kitchen
- Gas Range
- Microwave
- Dishwasher
Bedrooms and Bathrooms
- 4 Bedrooms
- 2 Full Bathrooms
Outdoor Features
- Covered Patio or Porch
Schools
- Opal Smith Elementary School
- Crandall High School
Listing and Financial Details
- Residential Lease
- Property Available on 6/18/25
- Tenant pays for all utilities
- 12 Month Lease Term
- Legal Lot and Block 35 / 10
- Assessor Parcel Number 218755
Community Details
Overview
- Association fees include all facilities, ground maintenance
- Heartland Community Association
- Heartland Ph 16B Subdivision
Pet Policy
- Pet Size Limit
- Pet Deposit $1,000
- 2 Pets Allowed
Map
Source: North Texas Real Estate Information Systems (NTREIS)
MLS Number: 20967705
APN: 218755
- 2933 Meadowlands Dr
- 2925 Meadowlands Dr
- 2917 Meadowlands Dr
- 2913 Meadowlands Dr
- 4021 Bighorn Dr
- 2975 Cedeno Dr
- 2926 Montrose Trail
- 3935 Chesapeake Ln
- 2908 Montrose Trail
- 2923 Rosemount Ln
- 3960 Chesapeake Ln
- 3970 Rochelle Ln
- 3937 Ford Dr
- 3933 Mercedes Bend
- 2910 Panhandle Dr
- 3921 Ford Dr
- 3940 Rochelle Ln
- 3907 Black Bear Landing
- 3710 Hornbill Dr
- 3721 Hornbill Dr






