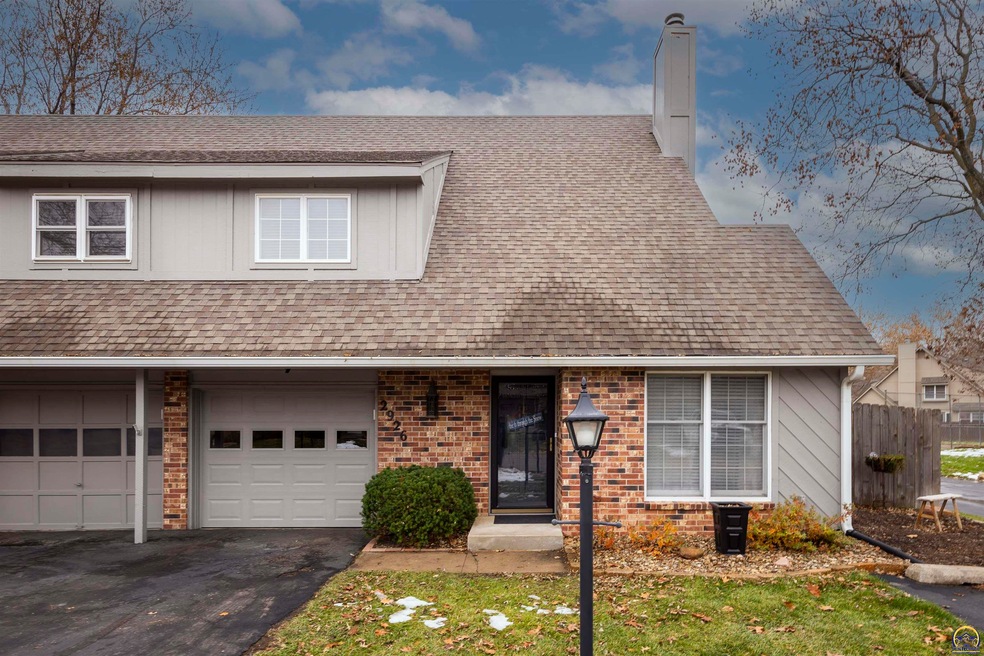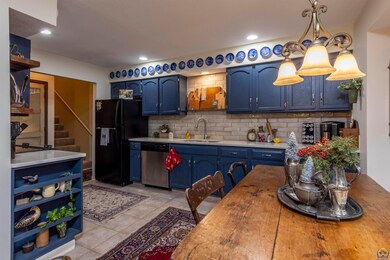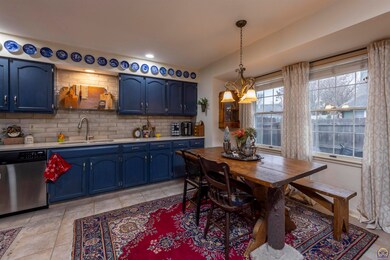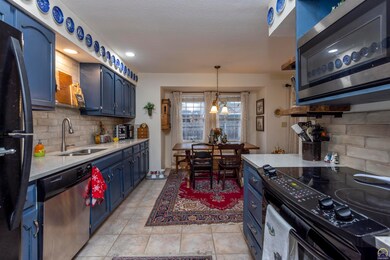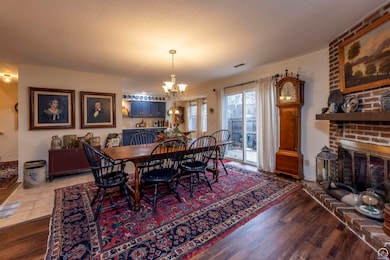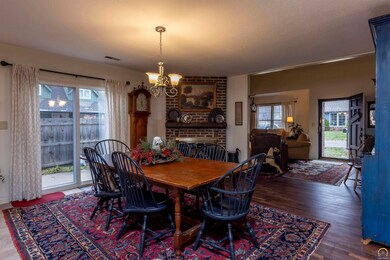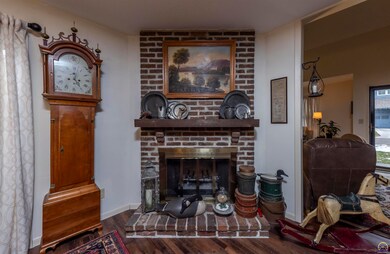
2926 SW Foxcroft 2 Ct Topeka, KS 66614
Southwest Topeka NeighborhoodHighlights
- Ranch Style House
- 1 Car Attached Garage
- Patio
- Corner Lot
- Forced Air Heating and Cooling System
- Bathroom on Main Level
About This Home
As of April 2024This beautifully restored home in sought after Quail Creek home off Foxcroft is ready for you! Open main floor plan with both living and family room, brick fireplace, English cottage charm with details of cabinetry in the kitchen, chandeliers, wood shutters, brick fireplace. So many updates with new countertops and sink insert. Heating and Air, sliding glass door, window well, and garage door among with so much other new. This unit is larger than the past several units sold on this area. Plus has a large basement for much storage. Attached garage plus additional parking available directly connected to the unit. All with easy access to tennis courts and swimming pool plus great walking trails for you and your pup. Kitchen Appliances convey. Maintenance Provided - Maintenance Free location, ask for more details on those specifics.
Last Agent to Sell the Property
Stone & Story RE Group, LLC License #00047331 Listed on: 12/01/2023
Last Buyer's Agent
House Non Member
SUNFLOWER ASSOCIATION OF REALT
Townhouse Details
Home Type
- Townhome
Est. Annual Taxes
- $3,067
Year Built
- Built in 1977
Lot Details
- Wood Fence
- Paved or Partially Paved Lot
HOA Fees
- $245 Monthly HOA Fees
Parking
- 1 Car Attached Garage
- Parking Available
Home Design
- Ranch Style House
- Frame Construction
- Composition Roof
- Stick Built Home
Interior Spaces
- 1,812 Sq Ft Home
- Sheet Rock Walls or Ceilings
- Wood Burning Fireplace
- Dining Room with Fireplace
- Carpet
- Unfinished Basement
- Partial Basement
- Laundry on upper level
Kitchen
- Oven
- Electric Cooktop
- Dishwasher
Bedrooms and Bathrooms
- 2 Bedrooms
- Bathroom on Main Level
Schools
- Mcclure Elementary School
- French Middle School
- Topeka West High School
Utilities
- Forced Air Heating and Cooling System
- Gas Water Heater
Additional Features
- Patio
- Flood Zone Lot
Community Details
- Association fees include trash, lawn care, snow removal, pool, tennis court(s)
- Quail Creek Home (Foxcroft #2) Association
- Foxcroft 2 Subdivision
Listing and Financial Details
- Assessor Parcel Number R59779
Similar Homes in Topeka, KS
Home Values in the Area
Average Home Value in this Area
Property History
| Date | Event | Price | Change | Sq Ft Price |
|---|---|---|---|---|
| 04/19/2024 04/19/24 | Sold | -- | -- | -- |
| 04/08/2024 04/08/24 | For Sale | $179,900 | 0.0% | $99 / Sq Ft |
| 03/25/2024 03/25/24 | Pending | -- | -- | -- |
| 03/18/2024 03/18/24 | Price Changed | $179,900 | -4.6% | $99 / Sq Ft |
| 02/20/2024 02/20/24 | Price Changed | $188,500 | -0.7% | $104 / Sq Ft |
| 01/04/2024 01/04/24 | Price Changed | $189,900 | -4.5% | $105 / Sq Ft |
| 12/01/2023 12/01/23 | For Sale | $198,900 | +53.1% | $110 / Sq Ft |
| 05/14/2021 05/14/21 | Sold | -- | -- | -- |
| 05/03/2021 05/03/21 | Pending | -- | -- | -- |
| 05/01/2021 05/01/21 | For Sale | $129,900 | -- | $72 / Sq Ft |
Tax History Compared to Growth
Agents Affiliated with this Home
-
Darin Stephens

Seller's Agent in 2024
Darin Stephens
Stone & Story RE Group, LLC
(785) 250-7278
61 in this area
1,012 Total Sales
-
H
Buyer's Agent in 2024
House Non Member
SUNFLOWER ASSOCIATION OF REALT
-
Carrie Rager

Seller's Agent in 2021
Carrie Rager
ReeceNichols Topeka Elite
(785) 554-2852
29 in this area
188 Total Sales
-
Luke L. Thompson

Buyer's Agent in 2021
Luke L. Thompson
Coldwell Banker American Home
(785) 969-9296
34 in this area
270 Total Sales
Map
Source: Sunflower Association of REALTORS®
MLS Number: 232010
APN: 145-16-0-10-02-080.00
- 2900 SW Arrowhead Rd
- 3022 SW Hunters Ln
- 5717 SW 28th Terrace
- 2743 SW Arrowhead Rd Unit 2745 SW Arrowhead Rd
- 3039 SW Maupin Ln
- 5500 SW Chapella St
- 5825 SW 27th St
- 5812 SW Smith Place
- 0000 SW 26th Terrace Unit Lot 6, Block B
- 8016 SW 26th Terrace Unit Lot 10, Block B
- 8008 SW 26th Terrace Unit Lot 8, Block B
- 2568 SW Kent St
- 3108 SW Muirfield Ct
- 000 U S 75
- 3101 SW Muirfield Ct
- 2531 SW Belle Ave
- 2518 SW Arrowhead Rd
- 8009 SW 26th Terrace
- 5948 SW 31st St
- 2809 SW Prairie Rd Unit 62
