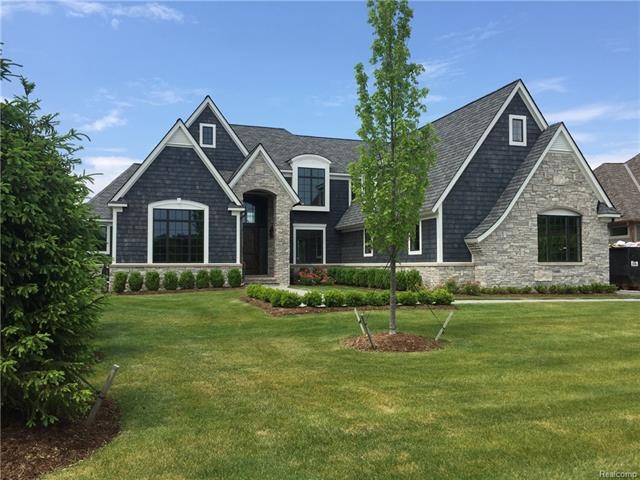
$2,399,000
- 5 Beds
- 7 Baths
- 5,335 Sq Ft
- 514 Chase Ln
- Bloomfield Hills, MI
Welcome to this stunning custom-built estate, set on over an acre within the exclusive gated community of Bloomfield Hunt Club. Designed by renowned architect Alexander V. Bogaerts, this five-bedroom home features five full and two half baths, and boasts a gourmet kitchen equipped with high-end built-in appliances. With over 7,500 square feet of finished living space—including a walkout basement
Ryan Guty REALTEAM Real Estate
